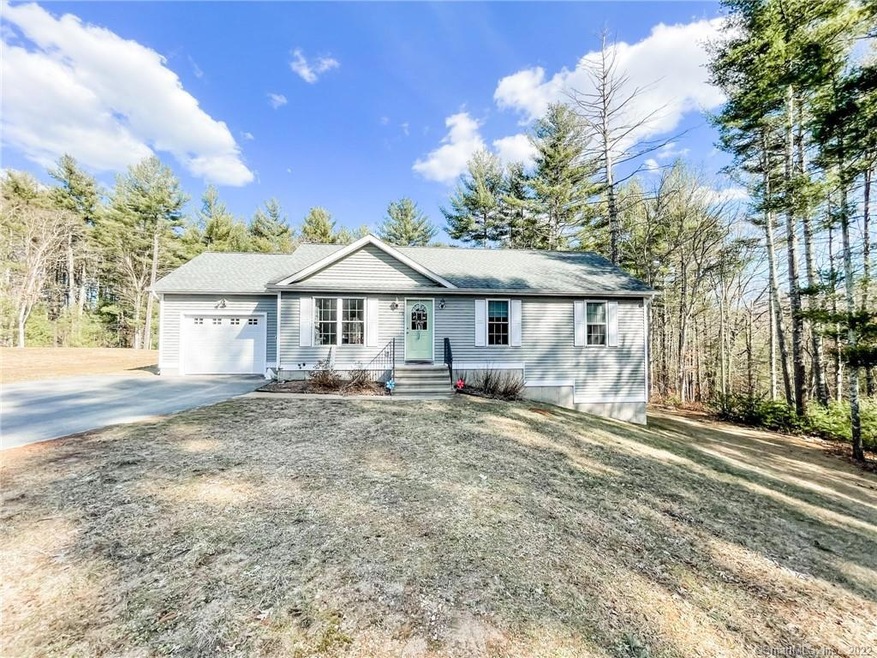
519 Kataline Way Killingly, CT 06239
Highlights
- Deck
- Ranch Style House
- No HOA
- Secluded Lot
- Attic
- 1 Car Attached Garage
About This Home
As of May 2021Welcome home to this stunning ranch styled home! Built in 2010 this turn key home is in immaculate shape. Location is beautiful and serene. Walk in the front door to a wide open floor plan AND dramatic vaulted ceilings! Open concept kitchen with stainless steel appliances and a window facing the beautiful private back yard. This home is sun drenched and totally turn key. Hardwood floors in kitchen, living, and hallway. Carpets in the 3 bedrooms on the main level. 4 bedrooms & 2 full baths. Walk out basement which is completely finished! Tons of extra livable space in this home. 1 car attached garage, paved driveway and new patio and fireplace out back! Simply beautiful!
Last Agent to Sell the Property
RE/MAX Bell Park Realty License #RES.0804256 Listed on: 03/23/2021

Home Details
Home Type
- Single Family
Est. Annual Taxes
- $4,314
Year Built
- Built in 2010
Lot Details
- 0.79 Acre Lot
- Secluded Lot
- Property is zoned RURAL
Home Design
- Ranch Style House
- Concrete Foundation
- Frame Construction
- Asphalt Shingled Roof
- Vinyl Siding
Interior Spaces
- 1,956 Sq Ft Home
- Basement Fills Entire Space Under The House
- Attic or Crawl Hatchway Insulated
- Laundry on lower level
Kitchen
- Oven or Range
- Microwave
- Dishwasher
Bedrooms and Bathrooms
- 4 Bedrooms
- 2 Full Bathrooms
Parking
- 1 Car Attached Garage
- Parking Deck
- Private Driveway
Outdoor Features
- Deck
- Patio
- Shed
Utilities
- Baseboard Heating
- Heating System Uses Oil
- Private Company Owned Well
- Oil Water Heater
- Fuel Tank Located in Basement
Community Details
- No Home Owners Association
Ownership History
Purchase Details
Home Financials for this Owner
Home Financials are based on the most recent Mortgage that was taken out on this home.Purchase Details
Home Financials for this Owner
Home Financials are based on the most recent Mortgage that was taken out on this home.Purchase Details
Purchase Details
Similar Homes in the area
Home Values in the Area
Average Home Value in this Area
Purchase History
| Date | Type | Sale Price | Title Company |
|---|---|---|---|
| Warranty Deed | $305,000 | None Available | |
| Warranty Deed | $305,000 | None Available | |
| Warranty Deed | $241,000 | -- | |
| Warranty Deed | $241,000 | -- | |
| Quit Claim Deed | -- | -- | |
| Quit Claim Deed | -- | -- | |
| Warranty Deed | $200,000 | -- | |
| Warranty Deed | $200,000 | -- |
Mortgage History
| Date | Status | Loan Amount | Loan Type |
|---|---|---|---|
| Previous Owner | $238,289 | FHA | |
| Previous Owner | $239,930 | FHA | |
| Previous Owner | $239,699 | FHA | |
| Previous Owner | $236,634 | FHA |
Property History
| Date | Event | Price | Change | Sq Ft Price |
|---|---|---|---|---|
| 05/03/2021 05/03/21 | Sold | $305,000 | +5.4% | $156 / Sq Ft |
| 03/28/2021 03/28/21 | Pending | -- | -- | -- |
| 03/23/2021 03/23/21 | For Sale | $289,500 | +20.1% | $148 / Sq Ft |
| 07/05/2018 07/05/18 | Sold | $241,000 | +0.5% | $123 / Sq Ft |
| 04/16/2018 04/16/18 | Pending | -- | -- | -- |
| 04/02/2018 04/02/18 | For Sale | $239,900 | -- | $123 / Sq Ft |
Tax History Compared to Growth
Tax History
| Year | Tax Paid | Tax Assessment Tax Assessment Total Assessment is a certain percentage of the fair market value that is determined by local assessors to be the total taxable value of land and additions on the property. | Land | Improvement |
|---|---|---|---|---|
| 2024 | $4,956 | $224,160 | $33,850 | $190,310 |
| 2023 | $4,690 | $161,350 | $29,400 | $131,950 |
| 2022 | $4,410 | $161,350 | $29,400 | $131,950 |
| 2021 | $4,395 | $161,350 | $29,400 | $131,950 |
| 2020 | $4,314 | $161,350 | $29,400 | $131,950 |
| 2019 | $4,382 | $161,350 | $29,400 | $131,950 |
| 2017 | $4,070 | $141,750 | $22,960 | $118,790 |
| 2016 | $4,070 | $141,750 | $22,960 | $118,790 |
| 2015 | $3,364 | $117,180 | $22,960 | $94,220 |
| 2014 | $3,224 | $115,500 | $22,960 | $92,540 |
Agents Affiliated with this Home
-
Skyla Gagnon

Seller's Agent in 2021
Skyla Gagnon
RE/MAX
(860) 617-8493
36 in this area
295 Total Sales
-
Mike Martin

Seller's Agent in 2018
Mike Martin
Real Broker CT, LLC
(508) 963-8598
1 in this area
51 Total Sales
Map
Source: SmartMLS
MLS Number: 170383125
APN: KILL-000163-000000-000016
- 612 Cook Hill Rd
- 293 Coomer Hill Rd
- 175 Mashentuck Rd
- 105 Mashentuck Rd
- 85 Mashentuck Rd
- 300 Valley Rd
- 4 Skylark Ln Unit 4
- 549 Bailey Hill Rd
- 365 Cranberry Bog Rd
- 64 Westcott Rd
- 778 Cook Hill Rd
- 304 Bailey Hill Rd
- 142 Sunset Dr
- 26 Hillside View
- 61 Deerwood Dr
- 32 Mockingbird Dr
- 601 Whetstone Mills Unit 601
- 209 Whetstone Mills Unit 209
- 108 Knox Ave
- 93 Cook Hill Rd
