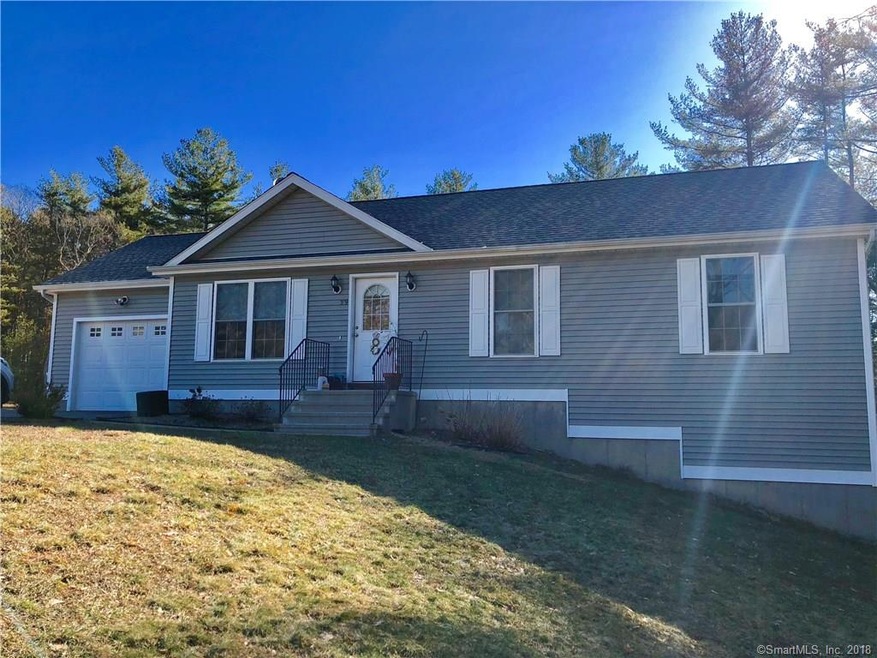
519 Kataline Way Killingly, CT 06239
Highlights
- Open Floorplan
- Ranch Style House
- Bonus Room
- Deck
- Attic
- No HOA
About This Home
As of May 2021Dont wait to come view this 8 year old adorable Ranch home on a very quiet, private Cul Da Sac. Home is placed on a very nice end lot with beautiful trees and seclusion. Home boasts an open floor plan living, dining and kitchen. 3 bedrooms upstairs with full bath with granite top vanity. Downstairs is fully finished with bonus living area, and bedroom with walkout, as well as another bonus craft room, play room or potential theater. This house wont last long at this price. First showings at OPEN HOUSE SUNDAY APRIL 8 FROM 12:00-1:00P.
Last Agent to Sell the Property
Real Broker CT, LLC License #RES.0803590 Listed on: 03/31/2018
Home Details
Home Type
- Single Family
Est. Annual Taxes
- $4,070
Year Built
- Built in 2010
Lot Details
- 0.79 Acre Lot
- Cul-De-Sac
- Open Lot
- Cleared Lot
- Property is zoned RD
Home Design
- Ranch Style House
- Concrete Foundation
- Frame Construction
- Asphalt Shingled Roof
- Vinyl Siding
Interior Spaces
- 1,956 Sq Ft Home
- Open Floorplan
- Bonus Room
- Home Gym
- Laundry on lower level
- Attic
Kitchen
- Electric Range
- Microwave
- Dishwasher
Bedrooms and Bathrooms
- 4 Bedrooms
- 2 Full Bathrooms
Finished Basement
- Heated Basement
- Walk-Out Basement
- Basement Fills Entire Space Under The House
- Interior Basement Entry
Parking
- 1 Car Attached Garage
- Parking Deck
- Automatic Garage Door Opener
- Private Driveway
Outdoor Features
- Deck
- Patio
- Shed
- Rain Gutters
Location
- Property is near shops
- Property is near a golf course
Utilities
- Window Unit Cooling System
- Baseboard Heating
- Heating System Uses Oil
- Private Company Owned Well
- Tankless Water Heater
- Oil Water Heater
- Fuel Tank Located in Basement
- Cable TV Available
Community Details
- No Home Owners Association
Listing and Financial Details
- Exclusions: swing set is negotiable
Ownership History
Purchase Details
Home Financials for this Owner
Home Financials are based on the most recent Mortgage that was taken out on this home.Purchase Details
Home Financials for this Owner
Home Financials are based on the most recent Mortgage that was taken out on this home.Purchase Details
Purchase Details
Similar Homes in the area
Home Values in the Area
Average Home Value in this Area
Purchase History
| Date | Type | Sale Price | Title Company |
|---|---|---|---|
| Warranty Deed | $305,000 | None Available | |
| Warranty Deed | $305,000 | None Available | |
| Warranty Deed | $241,000 | -- | |
| Warranty Deed | $241,000 | -- | |
| Quit Claim Deed | -- | -- | |
| Quit Claim Deed | -- | -- | |
| Warranty Deed | $200,000 | -- | |
| Warranty Deed | $200,000 | -- |
Mortgage History
| Date | Status | Loan Amount | Loan Type |
|---|---|---|---|
| Previous Owner | $238,289 | FHA | |
| Previous Owner | $239,930 | FHA | |
| Previous Owner | $239,699 | FHA | |
| Previous Owner | $236,634 | FHA |
Property History
| Date | Event | Price | Change | Sq Ft Price |
|---|---|---|---|---|
| 05/03/2021 05/03/21 | Sold | $305,000 | +5.4% | $156 / Sq Ft |
| 03/28/2021 03/28/21 | Pending | -- | -- | -- |
| 03/23/2021 03/23/21 | For Sale | $289,500 | +20.1% | $148 / Sq Ft |
| 07/05/2018 07/05/18 | Sold | $241,000 | +0.5% | $123 / Sq Ft |
| 04/16/2018 04/16/18 | Pending | -- | -- | -- |
| 04/02/2018 04/02/18 | For Sale | $239,900 | -- | $123 / Sq Ft |
Tax History Compared to Growth
Tax History
| Year | Tax Paid | Tax Assessment Tax Assessment Total Assessment is a certain percentage of the fair market value that is determined by local assessors to be the total taxable value of land and additions on the property. | Land | Improvement |
|---|---|---|---|---|
| 2024 | $4,956 | $224,160 | $33,850 | $190,310 |
| 2023 | $4,690 | $161,350 | $29,400 | $131,950 |
| 2022 | $4,410 | $161,350 | $29,400 | $131,950 |
| 2021 | $4,395 | $161,350 | $29,400 | $131,950 |
| 2020 | $4,314 | $161,350 | $29,400 | $131,950 |
| 2019 | $4,382 | $161,350 | $29,400 | $131,950 |
| 2017 | $4,070 | $141,750 | $22,960 | $118,790 |
| 2016 | $4,070 | $141,750 | $22,960 | $118,790 |
| 2015 | $3,364 | $117,180 | $22,960 | $94,220 |
| 2014 | $3,224 | $115,500 | $22,960 | $92,540 |
Agents Affiliated with this Home
-
Skyla Gagnon

Seller's Agent in 2021
Skyla Gagnon
RE/MAX
(860) 617-8493
36 in this area
295 Total Sales
-
Mike Martin

Seller's Agent in 2018
Mike Martin
Real Broker CT, LLC
(508) 963-8598
1 in this area
51 Total Sales
Map
Source: SmartMLS
MLS Number: 170067066
APN: KILL-000163-000000-000016
- 612 Cook Hill Rd
- 293 Coomer Hill Rd
- 175 Mashentuck Rd
- 105 Mashentuck Rd
- 85 Mashentuck Rd
- 300 Valley Rd
- 90 Cranberry Bog Rd
- 4 Skylark Ln Unit 4
- 549 Bailey Hill Rd
- 365 Cranberry Bog Rd
- 64 Westcott Rd
- 778 Cook Hill Rd
- 304 Bailey Hill Rd
- 142 Sunset Dr
- 26 Hillside View
- 61 Deerwood Dr
- 32 Mockingbird Dr
- 601 Whetstone Mills Unit 601
- 209 Whetstone Mills Unit 209
- 108 Knox Ave
