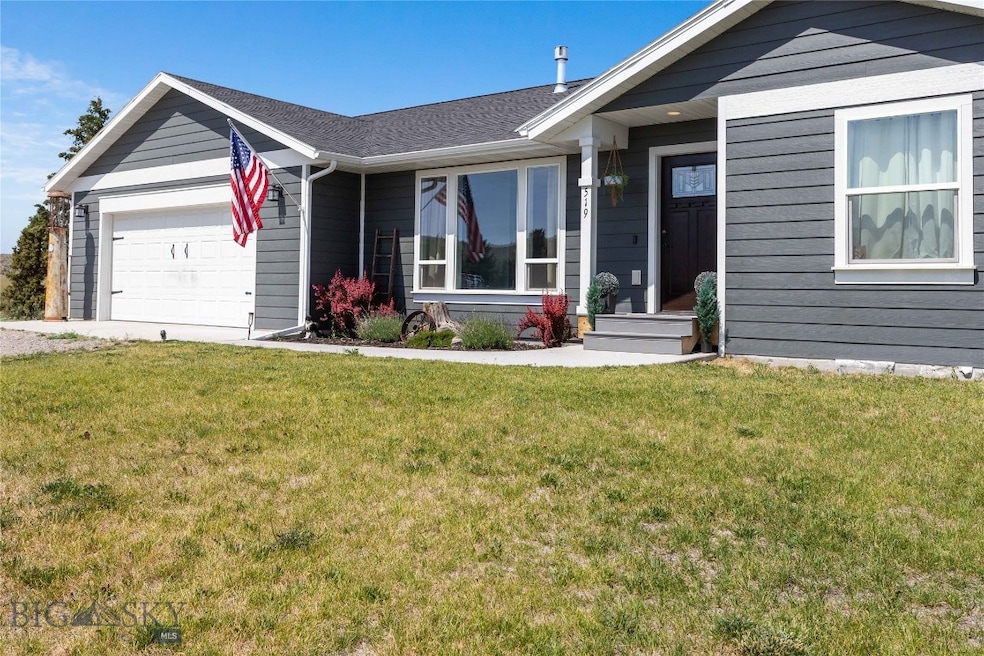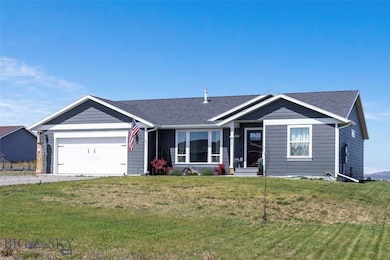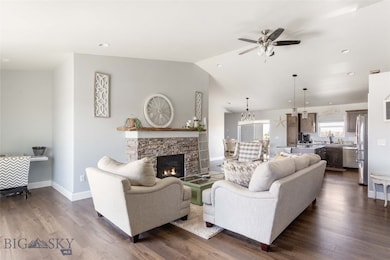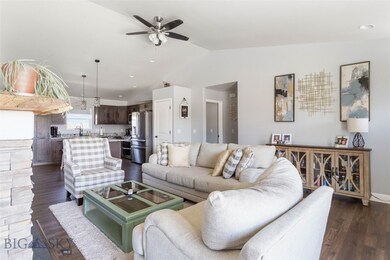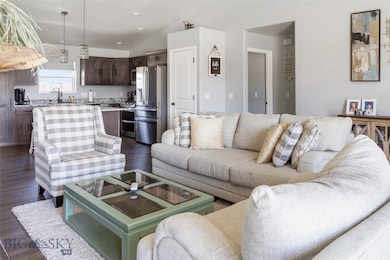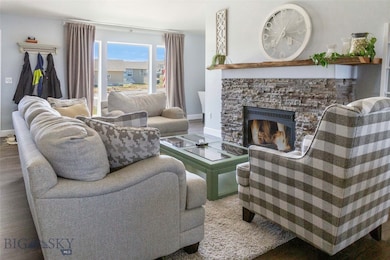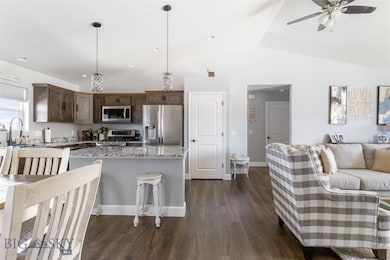
Estimated payment $3,490/month
Highlights
- Very Popular Property
- Wood Flooring
- Porch
- Mountain View
- Lawn
- 2 Car Attached Garage
About This Home
This 5-bedroom, 3-bath ranch-style home sits on 1.5 acres and was built in 2021. The property offers wide-open views and plenty of room, both inside and out.
The main floor showcases an open layout with a well-equipped kitchen featuring granite countertops and stainless-steel appliances. The dining area opens directly to the back porch, where you can enjoy expansive views and a hot-tub year round!
The living rooms includes a gas fireplace. The main level also includes a spacious primary suite with a private bath, two additional bedrooms, another full bath, and a laundry room.
Downstairs, the basement is already framed and sheet-rocked, providing two more bedrooms, a bathroom, and a bonus room ready for the next owner’s finishing touches.
Overall, it’s a smart choice for anyone seeking generous space, beautiful views, and a home with room to personalize.
Seller is a licensed Realtor in Montana
Home Details
Home Type
- Single Family
Est. Annual Taxes
- $3,325
Year Built
- Built in 2021
Lot Details
- 1.58 Acre Lot
- Landscaped
- Lawn
HOA Fees
- $10 Monthly HOA Fees
Parking
- 2 Car Attached Garage
Home Design
- Shingle Roof
- Asphalt Roof
Interior Spaces
- 3,584 Sq Ft Home
- 1-Story Property
- Ceiling Fan
- Gas Fireplace
- Window Treatments
- Family Room
- Living Room
- Dining Room
- Mountain Views
- Laundry Room
Kitchen
- Stove
- Range
- Microwave
- Dishwasher
Flooring
- Wood
- Partially Carpeted
- Tile
- Vinyl
Bedrooms and Bathrooms
- 5 Bedrooms
- Walk-In Closet
- 3 Full Bathrooms
Basement
- Bedroom in Basement
- Recreation or Family Area in Basement
- Finished Basement Bathroom
- Basement Window Egress
Outdoor Features
- Patio
- Porch
Utilities
- Forced Air Heating System
- Heating System Uses Natural Gas
- Septic Tank
Community Details
- Association fees include road maintenance
Listing and Financial Details
- Assessor Parcel Number 0001687049
Map
Home Values in the Area
Average Home Value in this Area
Tax History
| Year | Tax Paid | Tax Assessment Tax Assessment Total Assessment is a certain percentage of the fair market value that is determined by local assessors to be the total taxable value of land and additions on the property. | Land | Improvement |
|---|---|---|---|---|
| 2024 | $3,325 | $439,500 | $0 | $0 |
| 2023 | $3,408 | $439,500 | $0 | $0 |
| 2022 | $3,329 | $353,100 | $0 | $0 |
| 2021 | $488 | $37,248 | $0 | $0 |
| 2020 | $404 | $31,244 | $0 | $0 |
| 2019 | $410 | $31,244 | $0 | $0 |
| 2018 | $414 | $32,663 | $0 | $0 |
| 2017 | $315 | $32,663 | $0 | $0 |
| 2016 | $289 | $29,960 | $0 | $0 |
| 2015 | $305 | $29,960 | $0 | $0 |
| 2014 | $380 | $20,371 | $0 | $0 |
Property History
| Date | Event | Price | Change | Sq Ft Price |
|---|---|---|---|---|
| 07/15/2025 07/15/25 | For Sale | $580,000 | +74.7% | $162 / Sq Ft |
| 07/09/2021 07/09/21 | Sold | -- | -- | -- |
| 10/16/2020 10/16/20 | Pending | -- | -- | -- |
| 10/16/2020 10/16/20 | Price Changed | $332,000 | +4.7% | $92 / Sq Ft |
| 09/21/2020 09/21/20 | Price Changed | $317,000 | +8.2% | $88 / Sq Ft |
| 09/02/2020 09/02/20 | Price Changed | $293,000 | +1.1% | $81 / Sq Ft |
| 07/22/2020 07/22/20 | For Sale | $289,900 | +662.9% | $81 / Sq Ft |
| 07/15/2020 07/15/20 | Sold | -- | -- | -- |
| 06/15/2020 06/15/20 | Pending | -- | -- | -- |
| 06/03/2020 06/03/20 | For Sale | $38,000 | -- | $25 / Sq Ft |
Purchase History
| Date | Type | Sale Price | Title Company |
|---|---|---|---|
| Warranty Deed | -- | None Available | |
| Warranty Deed | -- | None Available | |
| Warranty Deed | $19,018 | -- | |
| Warranty Deed | $22,000 | -- |
Mortgage History
| Date | Status | Loan Amount | Loan Type |
|---|---|---|---|
| Open | $47,691 | New Conventional | |
| Open | $366,620 | VA | |
| Previous Owner | $26,000 | Seller Take Back |
Similar Homes in Butte, MT
Source: Big Sky Country MLS
MLS Number: 404120
APN: 01-1197-20-4-02-07-0000
- 254 Indian Paintbrush Rd
- 119051 Juniper Acres Rd
- 122122 Nissler Rd
- TBD Juniper Acres Rd
- TBD Hyde Park
- 9 Nordic Trail Unit Butte MT
- 9 Nordic Trail
- TBD LOT 3D Solitude Dr
- TBD - Lot 3D Solitude Dr
- nhn Browns Gulch Rd
- tbd Browns Gulch Rd
- 187 Telemark Ln
- Parcel 3 Prevost
- Lot 86 Downhill Ln
- Tract H Butte Ski Club
- Tract F Butte Ski Club
- Lot #71 Avon Cir
- Lot #69 Avon Cir
- Lot #62 Avon Cir
- Lot #61 Avon Cir
- 1119 W Park St Unit 1/2
- 1009 W Granite St
- 1126 W Woolman St Unit 1126
- 826 W Silver St
- 122 N Alabama St Unit 122
- 608 S Jackson St
- 508 Jasper St
- 501 S Colorado St Unit B
- 517 N Montana St
- 1133 Delaware Ave
- 3532 Gaylord St
- 3133 Paxson Ave Unit paxsonhouse
- 4000 Corto Rd
- 218 E 3rd St Unit 2C
- 19 State St Unit 202
- 19 State St Unit 212
