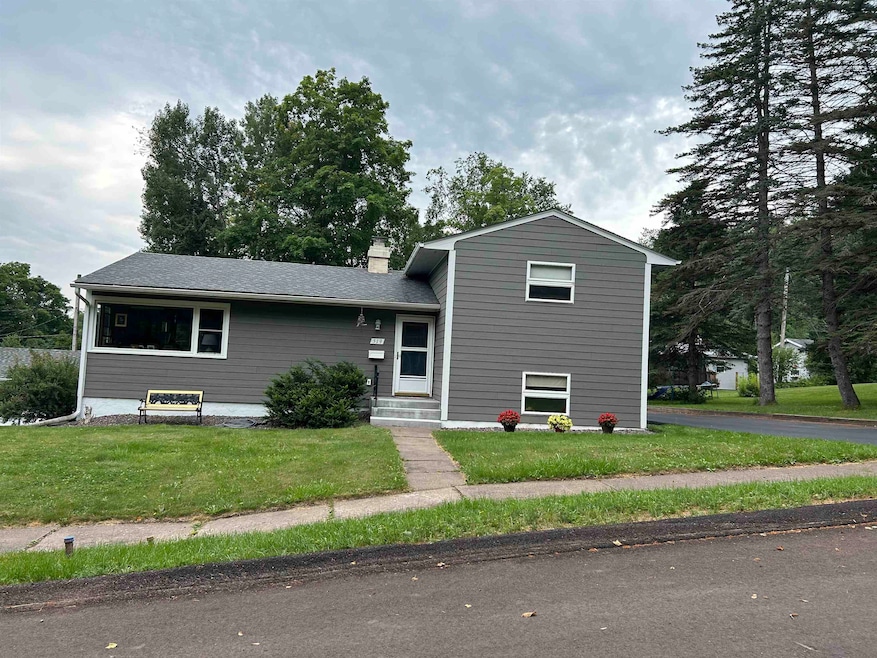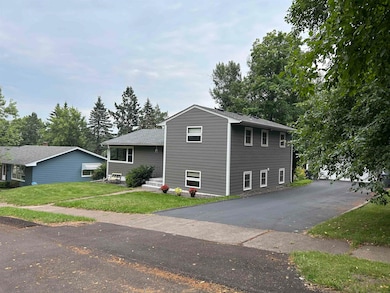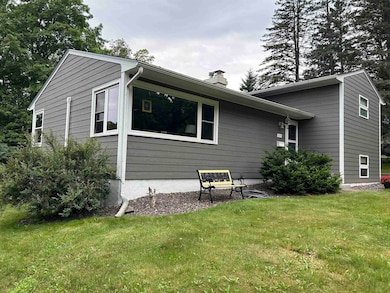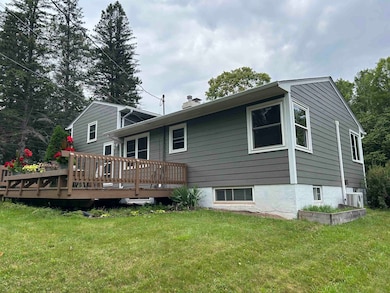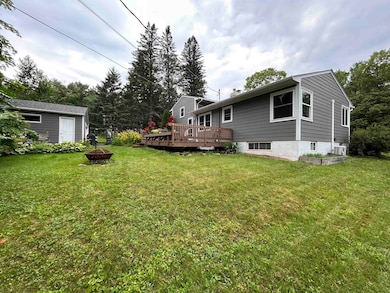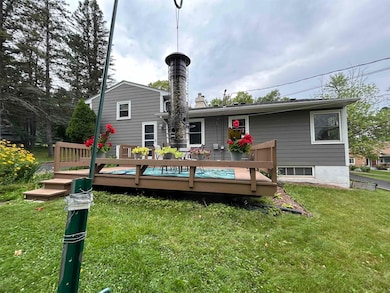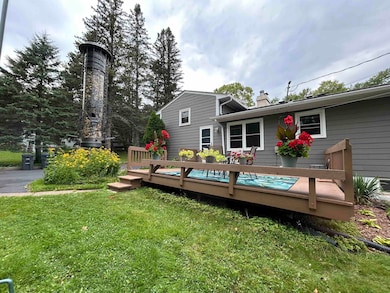
519 N 81st Ave W Duluth, MN 55807
Norton Park NeighborhoodEstimated payment $1,983/month
Highlights
- Hot Property
- Recreation Room
- No HOA
- Deck
- Wood Flooring
- 2-minute walk to Norton Park
About This Home
Outdoor fun surrounds this 4BD/2BA Norton Park Multiple level home. Enjoy and soak up the fun on the large back deck. DWP trail is 1/2 block up the hill, Munger Trail about 4 blocks away. fish on the St. Louis River, sking Spirit Mt, Hiking and biking all with in a mile. You will appreciate the updated siding vinyl windows & bamboo flooring. The kitchen off the large deck which offers, closets, pantry and good counter top and cabinet space & a gas stove Informal dining off kitchen and the living room, which has a decorative fireplace and split A/C. Head up and find 2 bedroom and a full bath, down a floor to 2 more bedrooms and another 3/4 bath and down again to the laundry, storge, a work bench area and a rec-room for so much space. The driveway is black top to the 1 car garage. A wooded ravine is out back for privacy and come enjoy the trails!
Home Details
Home Type
- Single Family
Est. Annual Taxes
- $3,238
Year Built
- Built in 1967
Lot Details
- 8,276 Sq Ft Lot
- Lot Dimensions are 75x108
- Elevated Lot
Home Design
- Concrete Foundation
- Wood Frame Construction
- Asphalt Shingled Roof
Interior Spaces
- 2-Story Property
- Fireplace
- Vinyl Clad Windows
- Family Room
- Living Room
- Dining Room
- Den
- Recreation Room
- Lower Floor Utility Room
- Utility Room
- Wood Flooring
Kitchen
- Range
- Recirculated Exhaust Fan
- Microwave
- Dishwasher
Bedrooms and Bathrooms
- 4 Bedrooms
- Bathroom on Main Level
Laundry
- Laundry Room
- Dryer
- Washer
Partially Finished Basement
- Basement Fills Entire Space Under The House
- Bedroom in Basement
- Recreation or Family Area in Basement
Parking
- 2 Car Detached Garage
- Garage Door Opener
- Driveway
Outdoor Features
- Deck
- Rain Gutters
Utilities
- Cooling System Mounted In Outer Wall Opening
- Boiler Heating System
- Heating System Uses Natural Gas
Community Details
- No Home Owners Association
Listing and Financial Details
- Assessor Parcel Number 010-3510-00450
Map
Home Values in the Area
Average Home Value in this Area
Tax History
| Year | Tax Paid | Tax Assessment Tax Assessment Total Assessment is a certain percentage of the fair market value that is determined by local assessors to be the total taxable value of land and additions on the property. | Land | Improvement |
|---|---|---|---|---|
| 2024 | $3,340 | $263,200 | $17,400 | $245,800 |
| 2023 | $3,340 | $242,100 | $14,700 | $227,400 |
| 2022 | $2,736 | $231,900 | $19,800 | $212,100 |
| 2021 | $2,682 | $183,600 | $15,600 | $168,000 |
| 2020 | $2,586 | $183,600 | $15,600 | $168,000 |
| 2019 | $2,256 | $173,900 | $14,900 | $159,000 |
| 2018 | $2,186 | $156,300 | $14,900 | $141,400 |
| 2017 | $2,188 | $161,400 | $21,700 | $139,700 |
| 2016 | $2,138 | $0 | $0 | $0 |
| 2015 | $2,178 | $138,700 | $18,700 | $120,000 |
| 2014 | $2,178 | $138,700 | $18,700 | $120,000 |
Property History
| Date | Event | Price | List to Sale | Price per Sq Ft | Prior Sale |
|---|---|---|---|---|---|
| 11/13/2025 11/13/25 | Price Changed | $325,000 | -3.0% | $123 / Sq Ft | |
| 11/05/2025 11/05/25 | For Sale | $335,000 | +98.2% | $127 / Sq Ft | |
| 09/26/2014 09/26/14 | Sold | $169,000 | -7.7% | $84 / Sq Ft | View Prior Sale |
| 08/17/2014 08/17/14 | Pending | -- | -- | -- | |
| 05/27/2014 05/27/14 | For Sale | $183,000 | -- | $91 / Sq Ft |
Purchase History
| Date | Type | Sale Price | Title Company |
|---|---|---|---|
| Warranty Deed | $169,000 | Stewart Title |
Mortgage History
| Date | Status | Loan Amount | Loan Type |
|---|---|---|---|
| Open | $172,633 | VA |
About the Listing Agent

Move with Confidence — Your Trusted Real Estate Professional in Duluth/Superior
Today’s market is full of opportunity—don’t let your agent slow you down! With over 19 years of experience in the Duluth/Superior area, I provide buyers and sellers with expert guidance, strong negotiation skills, and unmatched dedication. As an Accredited Buyer’s Representative (ABR®) licensed in both Minnesota and Wisconsin, I bring valuable insight into both markets.
Whether you're buying your first
Belinda's Other Listings
Source: Lake Superior Area REALTORS®
MLS Number: 6122795
APN: 010351000450
- 513 N 78th Ave W
- 3xx N 83rd Ave W
- 411 N 79th Ave W
- 423 N 84th Ave W
- 322 N 80th Ave W
- 523 S 72nd Ave W
- 8602 Maynard Place
- 8610 Maynard Place
- 8313 Eric Shaffer Way
- 121 Kayak View
- 8408 Potters Place
- 125 Goldys Way
- 37 Cato Ave
- 212 S 71st Ave W
- 210 S 71st Ave W
- 208 S 71st Ave W
- 206 S 71st Ave W
- 204 S 71st Ave W
- 19 Holly Ln
- 6307 Sherburne St
- 7115 Redruth St
- 6619 Westgate Blvd
- 9215 Zimmerly Ave
- 5402 Ramsey St
- 207 6th St Unit C
- 128 Main St
- 8925 Hilton St
- 510 N 40th Ave W
- 1901 New York Ave
- 2707 W 1st St
- 2534 Harvey St
- 2427 W 4th St
- 2426 W 2nd St Unit 1-First floor
- 1719 N 19th St
- 2108 W 5th St
- 2102 W Superior St
- 1822 John Ave
- 2217 John Ave Unit 2
- 2820 Ogden Ave
- 2011 W Superior St
