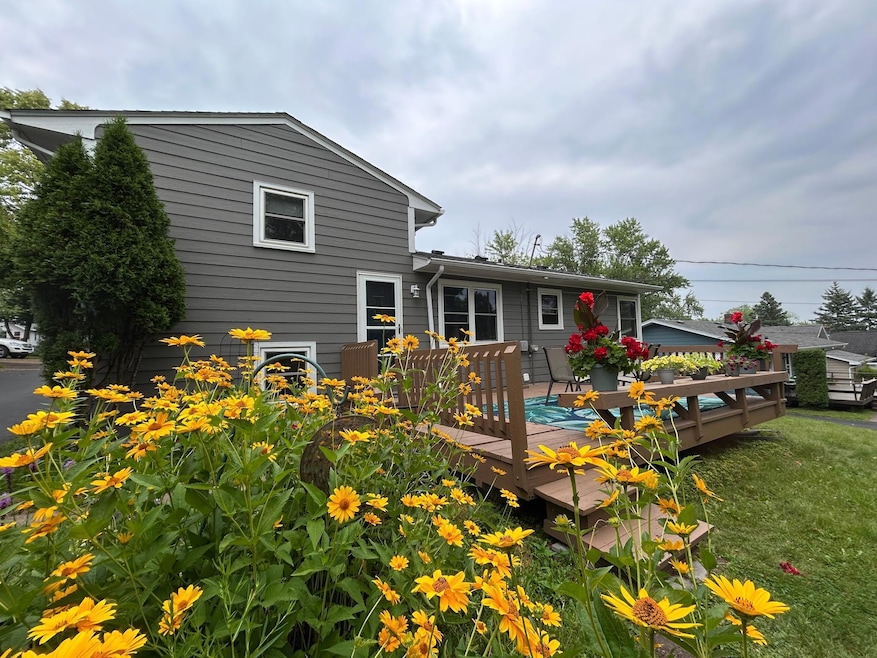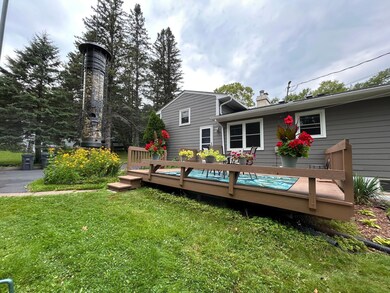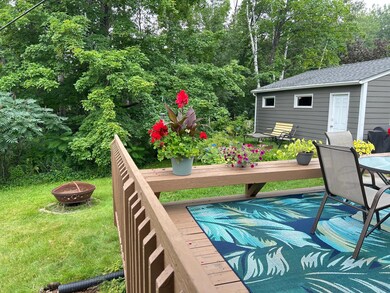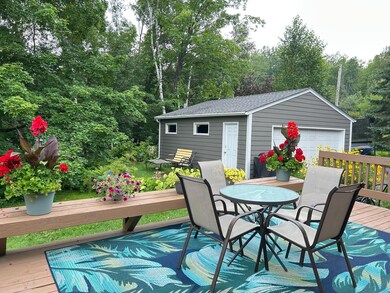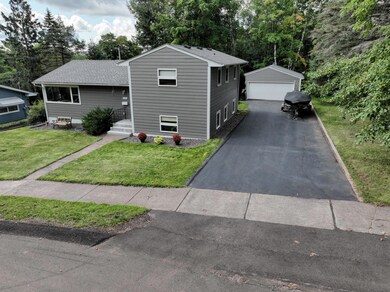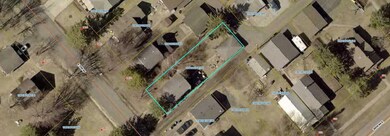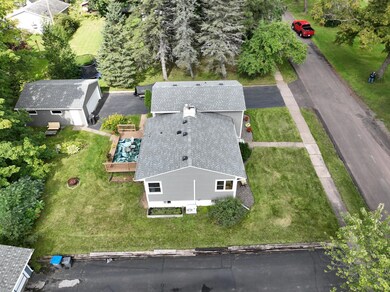
519 N 81st Ave W Duluth, MN 55807
Norton Park NeighborhoodEstimated payment $1,983/month
Highlights
- Hot Property
- No HOA
- Living Room
- Deck
- Den
- 2-minute walk to Norton Park
About This Home
Outdoor fun surrounds this 4BD/2BA Norton Park home. DWP Trail is 1/2 block up the hill and Munger trail, fishing the St Louis River, sking Spirit MT, hiking and biking all within amile. You will appreciate the updated siding, windows, and bamboo flooring. Off the large deck over looking the back yard and wooded ravine, is the kitchen with ample counter and cabinet space, closet and pantry space. Informal dining is next to kitchen and opens to the spacious living room. Rooms are sunlit with large newer wood look vinyl corner windows. Decorative fireplace livingroom. This Multi level split gives you spaces for everyone. Up is 2 bedrooms and a full bath, with wood floors. One level down are the other 2 bedrooms and full bath. One level down from this is the laundry, work space, storage, and rec space for all other needs you have. This would be a great space for your trail bikes and maintenance. Outside is a blacktop drive to the one car garage. Call to see what your new home looks like.
Home Details
Home Type
- Single Family
Est. Annual Taxes
- $3,238
Year Built
- Built in 1967
Lot Details
- 8,102 Sq Ft Lot
- Lot Dimensions are 75x108
Parking
- 1 Car Garage
Home Design
- Bi-Level Home
Interior Spaces
- Decorative Fireplace
- Family Room
- Living Room
- Dining Room
- Den
- Basement
- Block Basement Construction
- Laundry Room
Bedrooms and Bathrooms
- 4 Bedrooms
Outdoor Features
- Deck
Utilities
- Mini Split Air Conditioners
- Forced Air Heating System
Community Details
- No Home Owners Association
- Nortons Fairmount Park Div Of Duluth Subdivision
Listing and Financial Details
- Assessor Parcel Number 010351000450
Map
Home Values in the Area
Average Home Value in this Area
Tax History
| Year | Tax Paid | Tax Assessment Tax Assessment Total Assessment is a certain percentage of the fair market value that is determined by local assessors to be the total taxable value of land and additions on the property. | Land | Improvement |
|---|---|---|---|---|
| 2024 | $3,340 | $263,200 | $17,400 | $245,800 |
| 2023 | $3,340 | $242,100 | $14,700 | $227,400 |
| 2022 | $2,736 | $231,900 | $19,800 | $212,100 |
| 2021 | $2,682 | $183,600 | $15,600 | $168,000 |
| 2020 | $2,586 | $183,600 | $15,600 | $168,000 |
| 2019 | $2,256 | $173,900 | $14,900 | $159,000 |
| 2018 | $2,186 | $156,300 | $14,900 | $141,400 |
| 2017 | $2,188 | $161,400 | $21,700 | $139,700 |
| 2016 | $2,138 | $0 | $0 | $0 |
| 2015 | $2,178 | $138,700 | $18,700 | $120,000 |
| 2014 | $2,178 | $138,700 | $18,700 | $120,000 |
Property History
| Date | Event | Price | List to Sale | Price per Sq Ft | Prior Sale |
|---|---|---|---|---|---|
| 11/13/2025 11/13/25 | Price Changed | $325,000 | -3.0% | $123 / Sq Ft | |
| 11/05/2025 11/05/25 | For Sale | $335,000 | +98.2% | $127 / Sq Ft | |
| 09/26/2014 09/26/14 | Sold | $169,000 | -7.7% | $84 / Sq Ft | View Prior Sale |
| 08/17/2014 08/17/14 | Pending | -- | -- | -- | |
| 05/27/2014 05/27/14 | For Sale | $183,000 | -- | $91 / Sq Ft |
Purchase History
| Date | Type | Sale Price | Title Company |
|---|---|---|---|
| Warranty Deed | $169,000 | Stewart Title |
Mortgage History
| Date | Status | Loan Amount | Loan Type |
|---|---|---|---|
| Open | $172,633 | VA |
About the Listing Agent

Move with Confidence — Your Trusted Real Estate Professional in Duluth/Superior
Today’s market is full of opportunity—don’t let your agent slow you down! With over 19 years of experience in the Duluth/Superior area, I provide buyers and sellers with expert guidance, strong negotiation skills, and unmatched dedication. As an Accredited Buyer’s Representative (ABR®) licensed in both Minnesota and Wisconsin, I bring valuable insight into both markets.
Whether you're buying your first
Belinda's Other Listings
Source: NorthstarMLS
MLS Number: 6807607
APN: 010351000450
- 513 N 78th Ave W
- 3xx N 83rd Ave W
- 411 N 79th Ave W
- 322 N 80th Ave W
- 523 S 72nd Ave W
- 8602 Maynard Place
- 8610 Maynard Place
- 8313 Eric Shaffer Way
- 121 Kayak View
- 8408 Potters Place
- 125 Goldys Way
- 37 Cato Ave
- 212 S 71st Ave W
- 210 S 71st Ave W
- 208 S 71st Ave W
- 206 S 71st Ave W
- 204 S 71st Ave W
- 19 Holly Ln
- 6307 Sherburne St
- 3xx S 63rd Ave W
- 7115 Redruth St
- 6619 Westgate Blvd
- 9215 Zimmerly Ave
- 207 6th St Unit C
- 128 Main St
- 8925 Hilton St
- 510 N 40th Ave W
- 1901 New York Ave
- 2707 W 1st St
- 2534 Harvey St
- 2427 W 4th St
- 2426 W 2nd St Unit 1-First floor
- 1719 N 19th St
- 2108 W 5th St
- 2102 W Superior St
- 1822 John Ave
- 2217 John Ave Unit 2
- 2820 Ogden Ave
- 2011 W Superior St
- 1611 Hammond Ave
