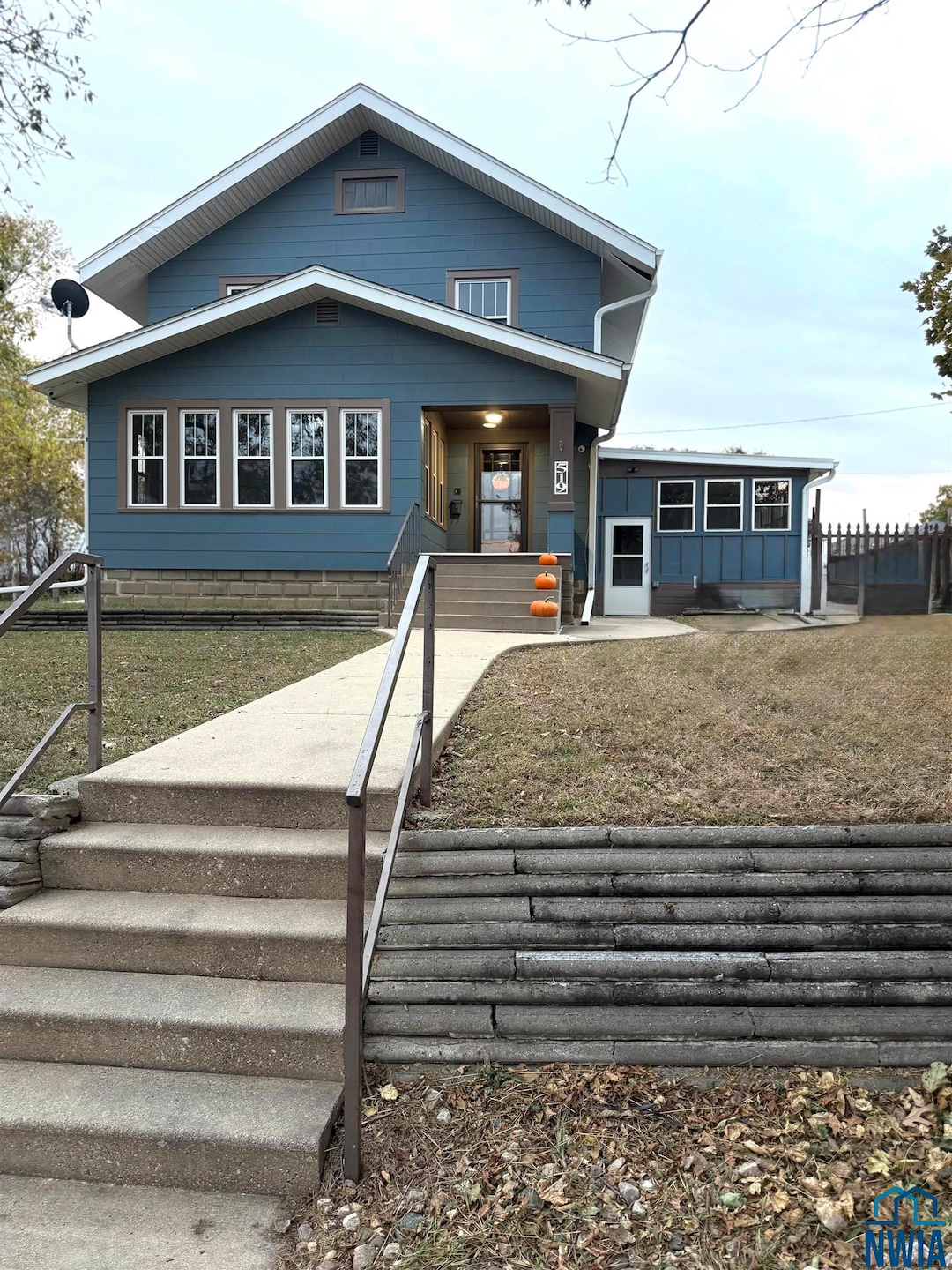
519 N 9th St Cherokee, IA 51012
Estimated payment $1,042/month
Highlights
- Wood Flooring
- Workshop
- Porch
- Cherokee Middle School Rated 9+
- Fenced Yard
- 2 Car Attached Garage
About This Home
Step into this charming two-story home featuring beautiful oak kitchen cabinets paired with a full suite of GE appliances- perfect for both everyday cooking and entertaining. The hardwood floors add warmth and elegance throughout the main level (living area carpeted with hardwood underneath). Enjoy meals in the formal dining room complete with a bay window and cozy bench seat with storage. The sunroom, framed with French doors, offers a peaceful space to relax and enjoy a cup of coffee. A spacious living area showcases custom built-in oak cabinetry, adding both character and function. On the second floor you'll find your three bedrooms and full bathroom along with your front load LG washer and dryer for your convenience. The large covered screened in porch is sure to be the place to gather with friends to host BBQ's and enjoy those summer evenings and steps away outside is a firepit on your concrete patio to top it all off! The garage has plenty of room for 2+ vehicles and also has a bonus room for a workshop! Heat is boiler/radiator and works perfectly! A/C is by window units- 1 on the main and another in the master bedroom. Water softener is a rental from Blaine's in Cherokee. Water heater replaced in 2016. With a few minor fixes, this property would be the perfect starter home! Home is being sold AS-IS! Nonetheless, this home is full of inviting details and timeless craftsmanship you'll appreciate the moment you walk in!
Home Details
Home Type
- Single Family
Est. Annual Taxes
- $1,830
Year Built
- Built in 1915
Lot Details
- 10,000 Sq Ft Lot
- Fenced Yard
- Stone Retaining Walls
- Landscaped
Parking
- 2 Car Attached Garage
- Garage Door Opener
- Driveway
Home Design
- Shingle Roof
Interior Spaces
- 1,476 Sq Ft Home
- 2-Story Property
- French Doors
- Living Room
- Dining Room
- Workshop
- Wood Flooring
- Unfinished Basement
Bedrooms and Bathrooms
- 3 Bedrooms
- Primary bedroom located on second floor
- 1 Bathroom
Outdoor Features
- Patio
- Porch
Schools
- Cherokee Elementary And Middle School
- Cherokee High School
Utilities
- Window Unit Cooling System
- Radiant Heating System
- Water Softener Leased
- Internet Available
Listing and Financial Details
- Assessor Parcel Number 727303019
Map
Home Values in the Area
Average Home Value in this Area
Tax History
| Year | Tax Paid | Tax Assessment Tax Assessment Total Assessment is a certain percentage of the fair market value that is determined by local assessors to be the total taxable value of land and additions on the property. | Land | Improvement |
|---|---|---|---|---|
| 2025 | $2,252 | $163,060 | $19,130 | $143,930 |
| 2024 | $2,252 | $144,120 | $19,130 | $124,990 |
| 2023 | $1,830 | $119,100 | $19,130 | $99,970 |
| 2022 | $1,602 | $95,970 | $14,880 | $81,090 |
| 2021 | $1,602 | $95,970 | $14,880 | $81,090 |
| 2020 | $1,648 | $95,970 | $14,880 | $81,090 |
| 2019 | $1,746 | $95,970 | $0 | $0 |
| 2018 | $1,508 | $86,267 | $0 | $0 |
| 2017 | $1,538 | $86,267 | $0 | $0 |
| 2016 | $1,502 | $86,267 | $0 | $0 |
| 2015 | $1,288 | $73,733 | $0 | $0 |
| 2014 | $1,338 | $73,733 | $0 | $0 |
Property History
| Date | Event | Price | List to Sale | Price per Sq Ft | Prior Sale |
|---|---|---|---|---|---|
| 09/23/2025 09/23/25 | Price Changed | $169,000 | -2.9% | $114 / Sq Ft | |
| 08/20/2025 08/20/25 | Price Changed | $174,000 | -2.8% | $118 / Sq Ft | |
| 07/15/2025 07/15/25 | For Sale | $179,000 | +10.2% | $121 / Sq Ft | |
| 08/31/2023 08/31/23 | Sold | $162,500 | -4.1% | $102 / Sq Ft | View Prior Sale |
| 07/16/2023 07/16/23 | Pending | -- | -- | -- | |
| 07/11/2023 07/11/23 | Price Changed | $169,500 | -3.1% | $106 / Sq Ft | |
| 06/19/2023 06/19/23 | For Sale | $175,000 | -- | $109 / Sq Ft |
Purchase History
| Date | Type | Sale Price | Title Company |
|---|---|---|---|
| Warranty Deed | $162,500 | None Listed On Document | |
| Warranty Deed | $162,500 | None Listed On Document |
Mortgage History
| Date | Status | Loan Amount | Loan Type |
|---|---|---|---|
| Open | $162,500 | VA | |
| Closed | $162,500 | VA |
About the Listing Agent

As a REALTOR located in Le Mars, Iowa, my mission is simple: put my clients first-always. I believe every buyer and seller deserves to feel supported, informed, and genuinely cared for. I especially love working with first-time homebuyers, teaching them how the process works and breaking down each step and making what can feel overwhelming suddenly make sense is the best feeling and love teaching that! I'm the agent that leaves no stone unturned. Whether it's researching a detail, negotiating
Sarah's Other Listings
Source: Northwest Iowa Regional Board of REALTORS®
MLS Number: 829482
APN: 7-27-303-019






