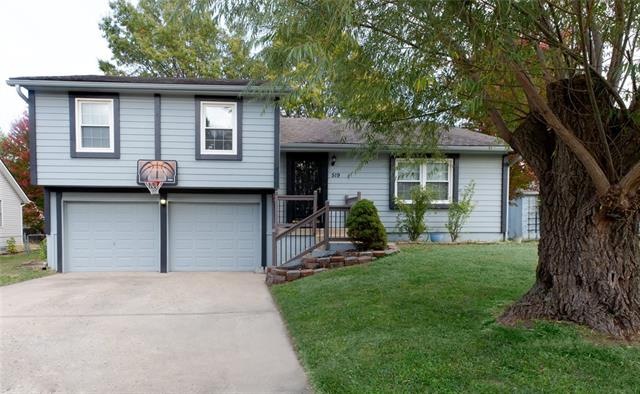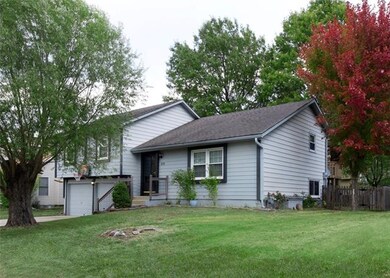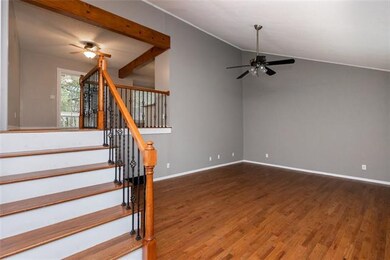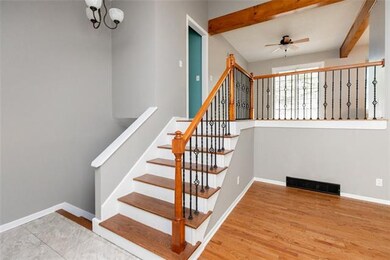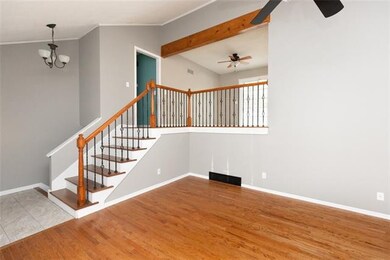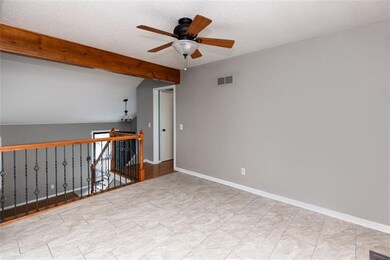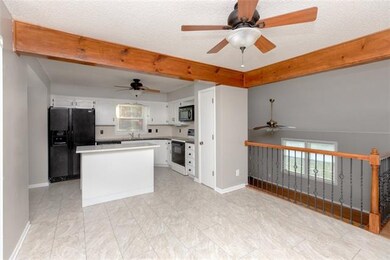
519 N Elm St Gardner, KS 66030
Gardner-Edgerton NeighborhoodEstimated Value: $310,000 - $330,000
Highlights
- Deck
- Traditional Architecture
- No HOA
- Vaulted Ceiling
- Granite Countertops
- Thermal Windows
About This Home
As of February 2022Back on Market - NO fault of seller. - NEW ROOF - Installed 11-16-21. NEW carpet. CLEAN and MOVE-In ready. Popular Front to Back Split. 3Br, 2.5 Ba, 2 car with EXTRA deep stall for Pickup or SUV. Recently inspected, repairs completed, and foundation (transferrable lifetime warranty) work completed. Established family neighborhood, close to schools, shopping, and downtown Gardner.. Priced to sell quickly. Don't miss out.
Last Agent to Sell the Property
United Real Estate Kansas City License #SP00217452 Listed on: 10/24/2021

Co-Listed By
Mina Mcneer
United Real Estate Kansas City License #00246455
Home Details
Home Type
- Single Family
Est. Annual Taxes
- $3,271
Year Built
- Built in 1982
Lot Details
- 8,549 Sq Ft Lot
- Wood Fence
Parking
- 2 Car Attached Garage
- Front Facing Garage
- Garage Door Opener
Home Design
- Traditional Architecture
- Split Level Home
- Composition Roof
- Board and Batten Siding
Interior Spaces
- Wet Bar: Carpet, Cathedral/Vaulted Ceiling, Ceiling Fan(s), Hardwood, Ceramic Tiles, Shades/Blinds, Shower Over Tub, Vinyl, Double Vanity, Whirlpool Tub
- Built-In Features: Carpet, Cathedral/Vaulted Ceiling, Ceiling Fan(s), Hardwood, Ceramic Tiles, Shades/Blinds, Shower Over Tub, Vinyl, Double Vanity, Whirlpool Tub
- Vaulted Ceiling
- Ceiling Fan: Carpet, Cathedral/Vaulted Ceiling, Ceiling Fan(s), Hardwood, Ceramic Tiles, Shades/Blinds, Shower Over Tub, Vinyl, Double Vanity, Whirlpool Tub
- Skylights
- Fireplace
- Thermal Windows
- Shades
- Plantation Shutters
- Drapes & Rods
- Combination Kitchen and Dining Room
- Attic Fan
- Storm Doors
- Laundry Room
Kitchen
- Eat-In Kitchen
- Electric Oven or Range
- Dishwasher
- Granite Countertops
- Laminate Countertops
- Wood Stained Kitchen Cabinets
- Disposal
Flooring
- Wall to Wall Carpet
- Linoleum
- Laminate
- Stone
- Ceramic Tile
- Luxury Vinyl Plank Tile
- Luxury Vinyl Tile
Bedrooms and Bathrooms
- 3 Bedrooms
- Cedar Closet: Carpet, Cathedral/Vaulted Ceiling, Ceiling Fan(s), Hardwood, Ceramic Tiles, Shades/Blinds, Shower Over Tub, Vinyl, Double Vanity, Whirlpool Tub
- Walk-In Closet: Carpet, Cathedral/Vaulted Ceiling, Ceiling Fan(s), Hardwood, Ceramic Tiles, Shades/Blinds, Shower Over Tub, Vinyl, Double Vanity, Whirlpool Tub
- Double Vanity
- Bathtub with Shower
Finished Basement
- Basement Fills Entire Space Under The House
- Laundry in Basement
- Natural lighting in basement
Outdoor Features
- Deck
- Enclosed patio or porch
Schools
- Sunflower Elementary School
- Gardner Edgerton High School
Utilities
- Central Heating and Cooling System
Listing and Financial Details
- Assessor Parcel Number CP28800003 0002
Community Details
Overview
- No Home Owners Association
- Gardner Heights Subdivision
Security
- Building Fire Alarm
Ownership History
Purchase Details
Home Financials for this Owner
Home Financials are based on the most recent Mortgage that was taken out on this home.Purchase Details
Purchase Details
Home Financials for this Owner
Home Financials are based on the most recent Mortgage that was taken out on this home.Similar Homes in Gardner, KS
Home Values in the Area
Average Home Value in this Area
Purchase History
| Date | Buyer | Sale Price | Title Company |
|---|---|---|---|
| Boudjahroune Mouloud | -- | Chicago Title | |
| Boudjahroune Mouloud | -- | Chicago Title | |
| Keck Nicole Rae | -- | None Available | |
| Keck Christopher T | -- | None Available |
Mortgage History
| Date | Status | Borrower | Loan Amount |
|---|---|---|---|
| Open | Jones Greg Martin | $265,656 | |
| Closed | Boudjahroune Mouloud | $85,000 | |
| Previous Owner | Keck Christopher T | $153,765 | |
| Previous Owner | Keck Christopher T | $161,612 | |
| Previous Owner | Bechard Doald B | $233,100 |
Property History
| Date | Event | Price | Change | Sq Ft Price |
|---|---|---|---|---|
| 02/02/2022 02/02/22 | Sold | -- | -- | -- |
| 12/23/2021 12/23/21 | Pending | -- | -- | -- |
| 12/21/2021 12/21/21 | For Sale | $263,000 | 0.0% | $155 / Sq Ft |
| 12/04/2021 12/04/21 | Pending | -- | -- | -- |
| 12/03/2021 12/03/21 | Price Changed | $263,000 | -2.6% | $155 / Sq Ft |
| 11/17/2021 11/17/21 | For Sale | $270,000 | 0.0% | $159 / Sq Ft |
| 10/28/2021 10/28/21 | Off Market | -- | -- | -- |
| 10/24/2021 10/24/21 | For Sale | $270,000 | +63.6% | $159 / Sq Ft |
| 06/23/2015 06/23/15 | Sold | -- | -- | -- |
| 05/11/2015 05/11/15 | Pending | -- | -- | -- |
| 03/30/2015 03/30/15 | For Sale | $165,000 | -- | $97 / Sq Ft |
Tax History Compared to Growth
Tax History
| Year | Tax Paid | Tax Assessment Tax Assessment Total Assessment is a certain percentage of the fair market value that is determined by local assessors to be the total taxable value of land and additions on the property. | Land | Improvement |
|---|---|---|---|---|
| 2024 | $3,832 | $31,510 | $6,226 | $25,284 |
| 2023 | $3,795 | $30,245 | $6,226 | $24,019 |
| 2022 | $3,814 | $30,016 | $5,187 | $24,829 |
| 2021 | $3,814 | $25,967 | $4,940 | $21,027 |
| 2020 | $3,271 | $24,115 | $4,487 | $19,628 |
| 2019 | $3,154 | $23,598 | $3,736 | $19,862 |
| 2018 | $3,025 | $22,183 | $3,736 | $18,447 |
| 2017 | $2,732 | $20,229 | $3,401 | $16,828 |
| 2016 | $2,470 | $18,182 | $3,401 | $14,781 |
| 2015 | $2,358 | $17,652 | $3,399 | $14,253 |
| 2013 | -- | $15,939 | $3,399 | $12,540 |
Agents Affiliated with this Home
-
Steve McNeer

Seller's Agent in 2022
Steve McNeer
United Real Estate Kansas City
(913) 638-4614
4 in this area
14 Total Sales
-
M
Seller Co-Listing Agent in 2022
Mina Mcneer
United Real Estate Kansas City
(913) 220-7787
3 in this area
8 Total Sales
-
The Shopper Team

Buyer's Agent in 2022
The Shopper Team
Real Broker, LLC
(913) 543-3332
5 in this area
143 Total Sales
-
Tina Branine

Seller's Agent in 2015
Tina Branine
Keller Williams Realty Partners Inc.
(913) 708-8074
5 in this area
184 Total Sales
-
Sarah Shappell
S
Seller Co-Listing Agent in 2015
Sarah Shappell
EXP Realty LLC
(913) 451-6767
4 in this area
26 Total Sales
-

Buyer's Agent in 2015
Phyllis Cronbaugh
Platinum Realty LLC
(888) 220-0988
Map
Source: Heartland MLS
MLS Number: 2352195
APN: CP28800003-0002
- 175 W Colleen Dr
- 417 N Locust St
- 444 N Cherry St
- 231 W Colleen Dr
- 14728 Four Corners Rd
- 332 N Cherry St
- 517 Parma Way
- 340 W Colleen Ct
- 616 N Winwood Terrace
- 865 N Mulberry St
- 612 N Winwood St
- 541 W Colleen Ct
- 610 W Colleen Ct
- 683 E Mockingbird St
- 816 N Alder St
- 133 N White Dr
- 380 N Sumac St
- 551 W Fountain St
- 231 S Elm St
- 597 W Fountain St
- 519 N Elm St
- 525 N Elm St
- 515 N Elm St
- 518 N Sycamore St
- 524 N Sycamore St
- 529 N Elm St
- 514 N Sycamore St
- 518 N Elm St
- 528 N Sycamore St
- 514 N Elm St
- 533 N Elm St
- 524 N Elm St
- 534 N Sycamore St
- 207 E Colleen Dr
- 203 E Colleen Dr
- 528 N Elm St
- 215 E Colleen Dr
- 126 E Colleen Dr
- 139 E Colleen Dr
- 537 N Elm St
