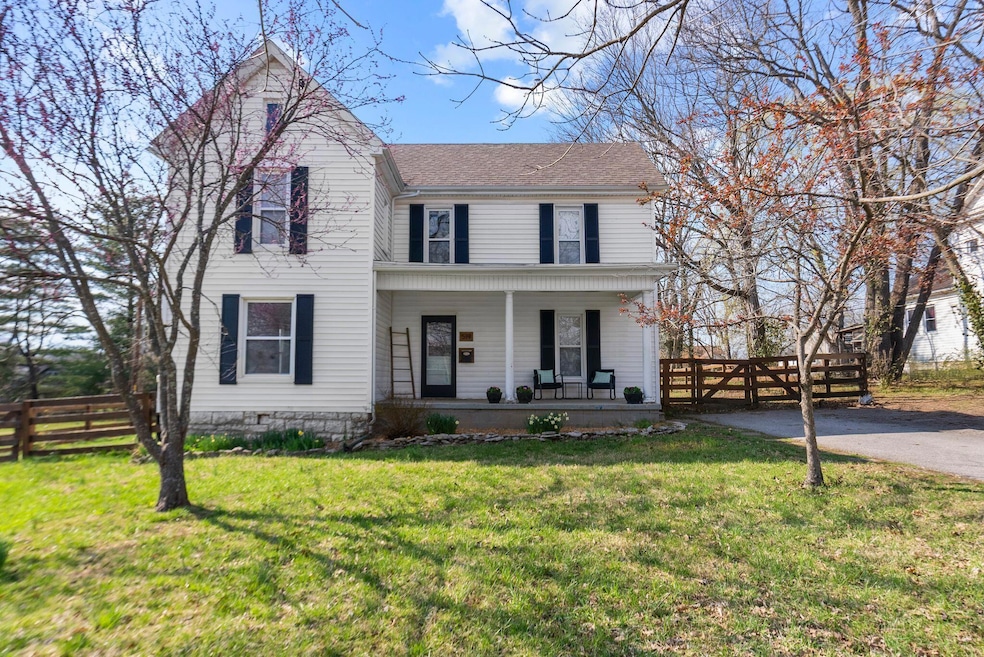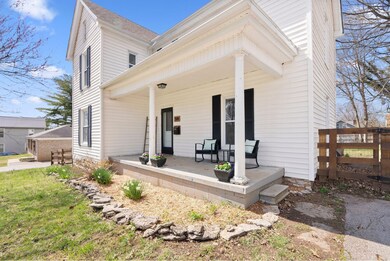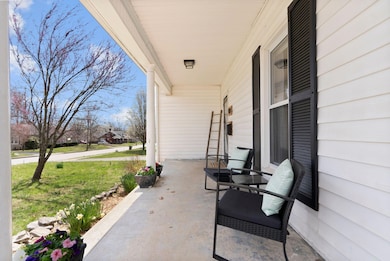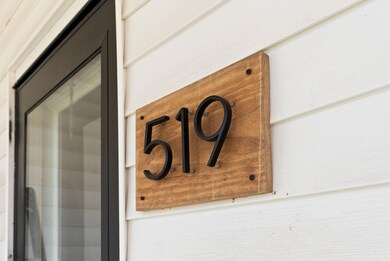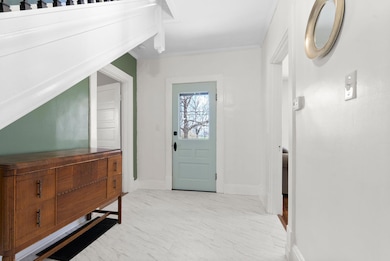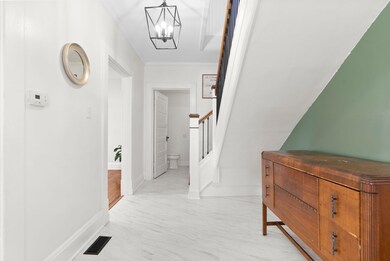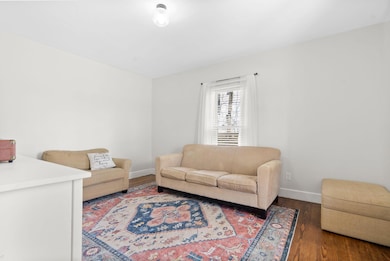
519 N Lexington Ave Wilmore, KY 40390
Highlights
- Wood Flooring
- Main Floor Bedroom
- No HOA
- Wilmore Elementary School Rated A-
- Attic
- Neighborhood Views
About This Home
As of June 2025Welcome to your new home, nestled in Wilmore just minutes from Asbury University with a straight drive to Lexington or Nicholasville. This beautifully renovated 4 bedroom, 2-bathroom home offers modern updates while preserving all its charm. Step inside to find stunning hardwood floors throughout, tall ceilings, and an open airy floor plan perfect for entertaining. The spacious, updated kitchen features an island and a convenient walk-in pantry, making cooking and storage a breeze. A first-floor bedroom option could be used as an office or study with full bathroom located on main floor. Three generous sized bedroom are located on the second floor with a luxurious clawfoot tub in the second bathroom, perfect for relaxation. The large laundry/mudroom with extra storage is a great addition, and the large fully fenced backyard offers plenty of space to enjoy for outdoor activities and sitting around a firepit. Recent upgrades include all new electrical wiring, switches, lighting, outlets, panel and a new outdoor unit for the HVAC. With a huge backyard and a location near the charming Wilmore community, this home is truly a gem! This move-in ready home is waiting for you.
Last Agent to Sell the Property
RE/MAX Elite Lexington License #217120 Listed on: 03/28/2025

Home Details
Home Type
- Single Family
Est. Annual Taxes
- $1,504
Lot Details
- 0.39 Acre Lot
- Wood Fence
- Wire Fence
Parking
- Driveway
Home Design
- Stone Foundation
- Shingle Roof
- Vinyl Siding
Interior Spaces
- 1,968 Sq Ft Home
- 2-Story Property
- Family Room
- Living Room
- Dining Room
- Utility Room
- Neighborhood Views
- Crawl Space
- Attic
Kitchen
- Breakfast Bar
- Oven or Range
- <<microwave>>
- Dishwasher
Flooring
- Wood
- Laminate
- Tile
- Vinyl
Bedrooms and Bathrooms
- 4 Bedrooms
- Main Floor Bedroom
- 2 Full Bathrooms
Laundry
- Laundry on main level
- Washer and Electric Dryer Hookup
Outdoor Features
- Patio
- Porch
Schools
- Wilmore Elementary School
- West Jessamine Middle School
- Not Applicable Middle School
- West Jess High School
Utilities
- Cooling Available
- Heating System Uses Natural Gas
- Heat Pump System
- Natural Gas Connected
- Electric Water Heater
Community Details
- No Home Owners Association
- Downtown Subdivision
Listing and Financial Details
- Assessor Parcel Number 024-10-09-003.00
Ownership History
Purchase Details
Home Financials for this Owner
Home Financials are based on the most recent Mortgage that was taken out on this home.Purchase Details
Home Financials for this Owner
Home Financials are based on the most recent Mortgage that was taken out on this home.Purchase Details
Home Financials for this Owner
Home Financials are based on the most recent Mortgage that was taken out on this home.Purchase Details
Home Financials for this Owner
Home Financials are based on the most recent Mortgage that was taken out on this home.Similar Homes in Wilmore, KY
Home Values in the Area
Average Home Value in this Area
Purchase History
| Date | Type | Sale Price | Title Company |
|---|---|---|---|
| Warranty Deed | $299,500 | Rainbow Title | |
| Warranty Deed | $299,500 | Rainbow Title | |
| Deed | $143,000 | Bluegrass Land Title Llc | |
| Special Warranty Deed | $100,100 | -- | |
| Deed | $124,000 | -- |
Mortgage History
| Date | Status | Loan Amount | Loan Type |
|---|---|---|---|
| Open | $239,600 | New Conventional | |
| Closed | $239,600 | New Conventional | |
| Previous Owner | $36,400 | Credit Line Revolving | |
| Previous Owner | $128,700 | New Conventional | |
| Previous Owner | $97,561 | FHA | |
| Previous Owner | $126,666 | VA |
Property History
| Date | Event | Price | Change | Sq Ft Price |
|---|---|---|---|---|
| 06/02/2025 06/02/25 | Sold | $299,500 | +9.3% | $152 / Sq Ft |
| 03/29/2025 03/29/25 | Pending | -- | -- | -- |
| 03/28/2025 03/28/25 | For Sale | $274,000 | -- | $139 / Sq Ft |
Tax History Compared to Growth
Tax History
| Year | Tax Paid | Tax Assessment Tax Assessment Total Assessment is a certain percentage of the fair market value that is determined by local assessors to be the total taxable value of land and additions on the property. | Land | Improvement |
|---|---|---|---|---|
| 2024 | $1,504 | $143,000 | $20,000 | $123,000 |
| 2023 | $1,519 | $143,000 | $20,000 | $123,000 |
| 2022 | $1,523 | $143,000 | $20,000 | $123,000 |
| 2021 | $1,525 | $143,000 | $20,000 | $123,000 |
| 2020 | $1,527 | $143,000 | $20,000 | $123,000 |
| 2019 | $1,582 | $150,000 | $20,000 | $130,000 |
| 2018 | $1,581 | $150,000 | $20,000 | $130,000 |
| 2017 | $1,512 | $150,000 | $20,000 | $130,000 |
| 2016 | $1,512 | $150,000 | $20,000 | $130,000 |
| 2015 | $1,512 | $150,000 | $20,000 | $130,000 |
| 2014 | $1,229 | $124,000 | $20,000 | $104,000 |
Agents Affiliated with this Home
-
Caitlin Mittle

Seller's Agent in 2025
Caitlin Mittle
RE/MAX
(859) 221-5992
4 in this area
176 Total Sales
-
Andy Bathje

Buyer's Agent in 2025
Andy Bathje
The Agency
(859) 858-0410
32 in this area
95 Total Sales
Map
Source: ImagineMLS (Bluegrass REALTORS®)
MLS Number: 25005901
APN: 024-10-09-003.00
- 143-145 Hutchins Dr
- 215 Bellevue Ave
- 1000 Corbitt Dr
- 419 Talbott Dr
- 108 Peaceful Landing
- 105 Peaceful Landing
- 123 Mockingbird Ln
- 811 Corbitt Dr
- 1100 Gallant Dr
- 707 Brasher St
- 204 S Walnut St
- 105 Phillips Ct
- 205 Witts Ln
- 301 Witts Ln
- 104 Wood St
- 203 Woodspointe Way
- 112 Academy Dr
- 102 Academy Dr
- 196 Academy Dr
- 279A Jessamine Station Rd
