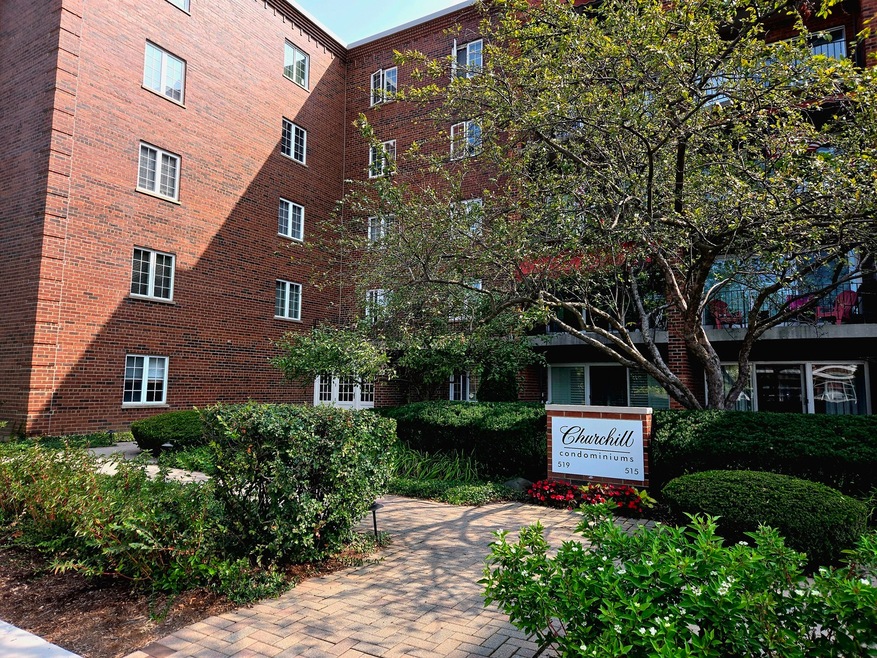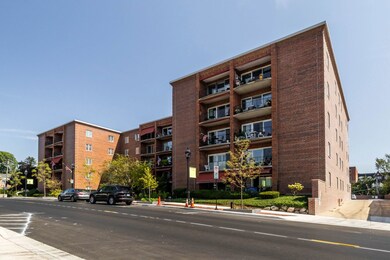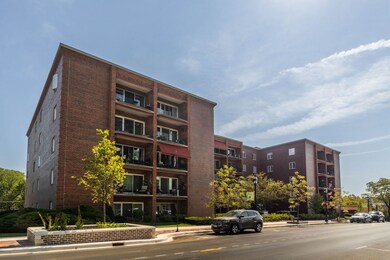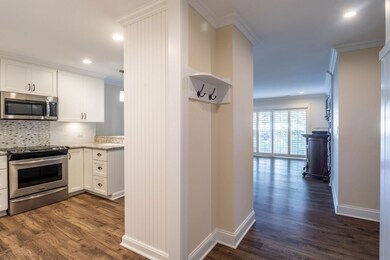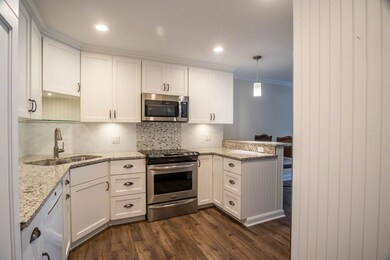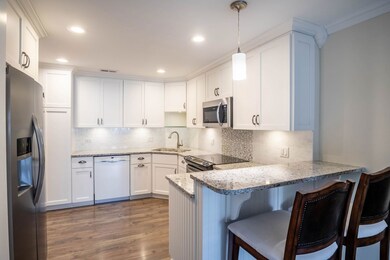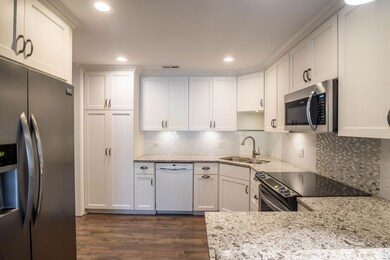
519 N Main St Unit 1AN Glen Ellyn, IL 60137
Highlights
- Lock-and-Leave Community
- Main Floor Bedroom
- Elevator
- Forest Glen Elementary School Rated A-
- Den
- Stainless Steel Appliances
About This Home
As of November 2024Stunning first floor Churchill condo in heart of downtown Glen Ellyn. Bright and airy unit features a stunning white kitchen with ample quartz counter space, breakfast bar, soft close cabinets and ss appliances. Many upscale improvements throughout this spacious unit with plantation shutters, crown molding & baseboards with trim accents of bead board & wainscoting. Main bedroom has ample closet space and den hosts a built-in Murphy bed. Underground parking spot and storage space is included. Unit faces Main St. with large patio and sliding glass door. Walk just a few steps to shopping, dining, train station and more!
Last Agent to Sell the Property
HomeSmart Connect LLC License #475164494 Listed on: 09/10/2024

Property Details
Home Type
- Condominium
Est. Annual Taxes
- $4,057
Year Built
- Built in 1976
HOA Fees
- $373 Monthly HOA Fees
Parking
- 1 Car Attached Garage
- Heated Garage
- Garage Transmitter
- Garage Door Opener
- Driveway
- Parking Included in Price
Home Design
- Brick Exterior Construction
- Concrete Perimeter Foundation
Interior Spaces
- 957 Sq Ft Home
- Built-In Features
- Plantation Shutters
- Family Room
- Living Room
- Dining Room
- Den
- Laminate Flooring
- Laundry Room
Kitchen
- Range
- Microwave
- Dishwasher
- Stainless Steel Appliances
Bedrooms and Bathrooms
- 1 Bedroom
- 1 Potential Bedroom
- Main Floor Bedroom
- Walk-In Closet
- Bathroom on Main Level
- 1 Full Bathroom
Home Security
- Home Security System
- Intercom
Outdoor Features
- Patio
Schools
- Forest Glen Elementary School
- Hadley Junior High School
- Glenbard West High School
Utilities
- Forced Air Heating and Cooling System
- Lake Michigan Water
- Cable TV Available
Listing and Financial Details
- Homeowner Tax Exemptions
Community Details
Overview
- Association fees include water, parking, insurance, exterior maintenance, lawn care, scavenger, snow removal
- 60 Units
- Jennifer R. Association, Phone Number (630) 530-1122
- Mid-Rise Condominium
- Churchill Condos Subdivision
- Property managed by Vista
- Lock-and-Leave Community
- 5-Story Property
Amenities
- Common Area
- Coin Laundry
- Elevator
- Package Room
- Community Storage Space
Pet Policy
- Limit on the number of pets
- Cats Allowed
Security
- Resident Manager or Management On Site
Ownership History
Purchase Details
Home Financials for this Owner
Home Financials are based on the most recent Mortgage that was taken out on this home.Purchase Details
Home Financials for this Owner
Home Financials are based on the most recent Mortgage that was taken out on this home.Purchase Details
Home Financials for this Owner
Home Financials are based on the most recent Mortgage that was taken out on this home.Purchase Details
Similar Homes in Glen Ellyn, IL
Home Values in the Area
Average Home Value in this Area
Purchase History
| Date | Type | Sale Price | Title Company |
|---|---|---|---|
| Warranty Deed | $325,000 | Chicago Title | |
| Deed | $233,000 | Attorney | |
| Deed | $105,000 | First American Title Company | |
| Warranty Deed | $116,500 | -- |
Mortgage History
| Date | Status | Loan Amount | Loan Type |
|---|---|---|---|
| Previous Owner | $202,800 | New Conventional | |
| Previous Owner | $209,700 | New Conventional | |
| Previous Owner | $56,800 | Credit Line Revolving |
Property History
| Date | Event | Price | Change | Sq Ft Price |
|---|---|---|---|---|
| 11/12/2024 11/12/24 | Sold | $325,000 | +10.2% | $340 / Sq Ft |
| 09/23/2024 09/23/24 | Pending | -- | -- | -- |
| 09/20/2024 09/20/24 | For Sale | $295,000 | 0.0% | $308 / Sq Ft |
| 09/10/2024 09/10/24 | For Sale | $295,000 | +26.6% | $308 / Sq Ft |
| 05/20/2019 05/20/19 | Sold | $233,000 | -6.8% | $243 / Sq Ft |
| 04/06/2019 04/06/19 | Pending | -- | -- | -- |
| 03/20/2019 03/20/19 | For Sale | $249,900 | +138.0% | $261 / Sq Ft |
| 10/15/2013 10/15/13 | Sold | $105,000 | -12.5% | $110 / Sq Ft |
| 09/23/2013 09/23/13 | Pending | -- | -- | -- |
| 09/23/2013 09/23/13 | For Sale | $120,000 | -- | $125 / Sq Ft |
Tax History Compared to Growth
Tax History
| Year | Tax Paid | Tax Assessment Tax Assessment Total Assessment is a certain percentage of the fair market value that is determined by local assessors to be the total taxable value of land and additions on the property. | Land | Improvement |
|---|---|---|---|---|
| 2023 | $4,057 | $62,490 | $12,190 | $50,300 |
| 2022 | $3,663 | $54,920 | $8,150 | $46,770 |
| 2021 | $3,516 | $53,620 | $7,960 | $45,660 |
| 2020 | $3,443 | $53,120 | $7,890 | $45,230 |
| 2019 | $3,799 | $51,720 | $7,680 | $44,040 |
| 2018 | $3,303 | $44,600 | $6,930 | $37,670 |
| 2017 | $3,077 | $40,560 | $6,300 | $34,260 |
| 2016 | $3,124 | $38,940 | $6,050 | $32,890 |
| 2015 | $2,619 | $37,150 | $5,770 | $31,380 |
| 2014 | $3,043 | $34,890 | $5,730 | $29,160 |
| 2013 | $3,504 | $47,400 | $5,750 | $41,650 |
Agents Affiliated with this Home
-
Heather Murphy

Seller's Agent in 2024
Heather Murphy
HomeSmart Connect LLC
(630) 809-1109
5 in this area
23 Total Sales
-
Jean Reedy Baren

Buyer's Agent in 2024
Jean Reedy Baren
J.W. Reedy Realty
(630) 732-1115
3 in this area
44 Total Sales
-
Pattie Murray

Seller's Agent in 2019
Pattie Murray
Berkshire Hathaway HomeServices Chicago
(630) 842-6063
157 in this area
646 Total Sales
-

Seller's Agent in 2013
Vance Eubanks
United Real Estate - Chicago
-
G
Buyer's Agent in 2013
Gary Sindelar
United Real Estate - Chicago
Map
Source: Midwest Real Estate Data (MRED)
MLS Number: 12160838
APN: 05-11-330-001
- 519 N Main St Unit 4BN
- 570 Crescent Blvd Unit 307
- 441 N Park Blvd Unit 2I
- 441 N Park Blvd Unit 3I
- 619 Euclid Ave
- 451 Duane St
- 445 N Park Blvd Unit 3D
- 445 N Park Blvd Unit 4B
- 445 N Park Blvd Unit 2B
- 389 Forest Ave
- 512 Western Ave
- 671 Euclid Ave
- 369 Hawthorne Blvd
- 481 Duane Terrace Unit B2
- 504 Newton Ave
- 664 Western Ave
- 506 Taylor Ave Unit A
- 310 Forest Ave
- 303 Anthony St
- 310 Duane St
