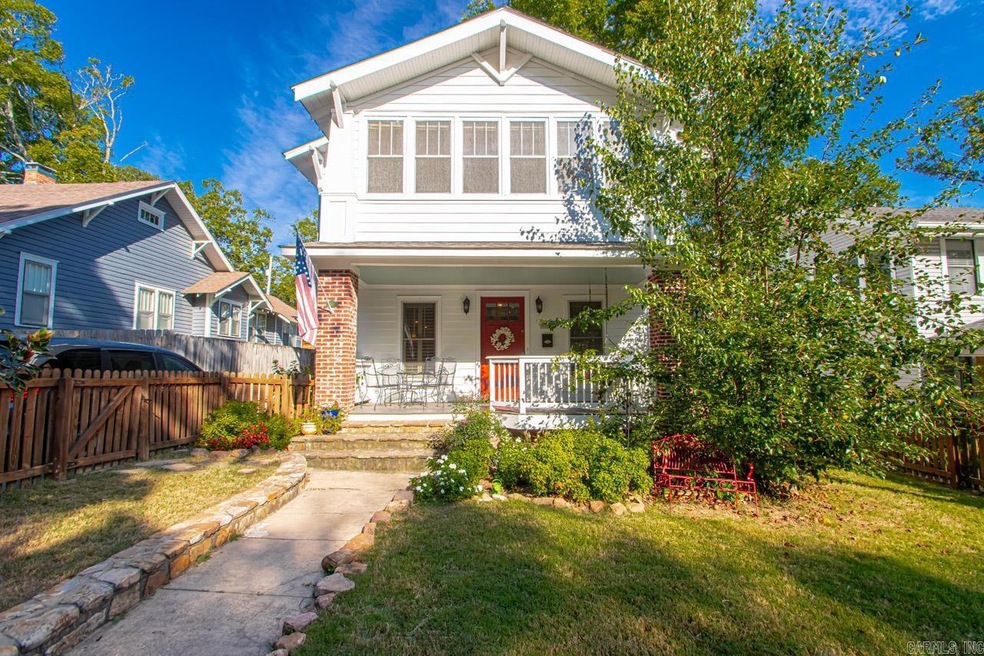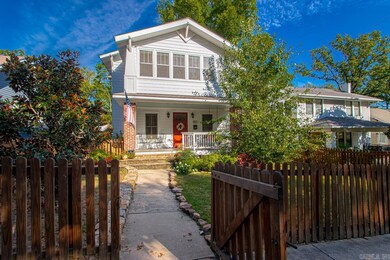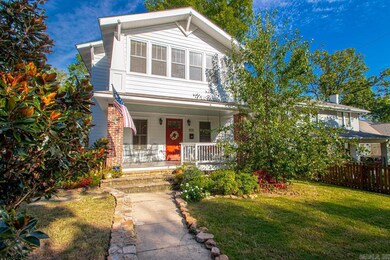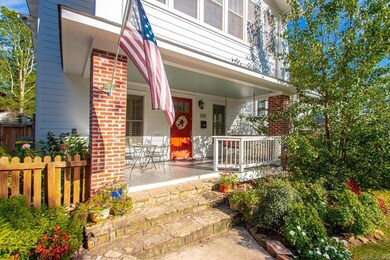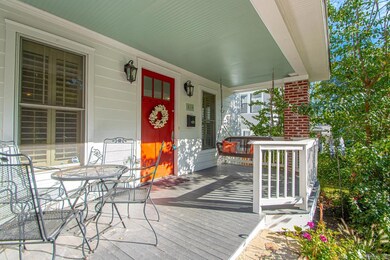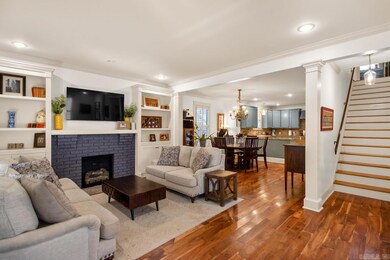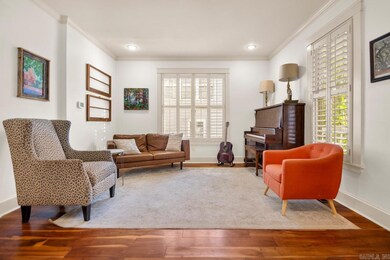
519 N Pine St Little Rock, AR 72205
Hillcrest NeighborhoodHighlights
- Craftsman Architecture
- Deck
- Sun or Florida Room
- Pulaski Heights Elementary School Rated A-
- Wood Flooring
- Home Office
About This Home
As of December 2024Live in the Heart of Hillcrest within walking distance to dining, shopping, and school! Enjoy the neighborhood from the large covered front porch with picket fence yard. Beautiful well maintained home with open kitchen, dining, and living perfect for entertaining. Office(or 4th bedroom) and half bath are on main level. Off the large kitchen is a walk in butlers pantry for extra storage. Upstairs are three bedroom, 2 full baths, & laundry room. Primary bedroom has large walk in closet, updated bath, and a sun porch that could be used as a study or nursery. Backyard has covered patio area, storage room, and is fully fenced. Roof replaced in 2020, new paint on exterior and interior and new flooring upstairs. see agent remarks for showings
Last Agent to Sell the Property
Adkins & Associates Real Estate Listed on: 09/25/2024
Home Details
Home Type
- Single Family
Est. Annual Taxes
- $4,502
Year Built
- Built in 1910
Lot Details
- 7,000 Sq Ft Lot
- Fenced
- Level Lot
Parking
- Parking Pad
Home Design
- Craftsman Architecture
- Frame Construction
- Architectural Shingle Roof
Interior Spaces
- 2,544 Sq Ft Home
- 2-Story Property
- Built-in Bookshelves
- Ceiling Fan
- Gas Log Fireplace
- Open Floorplan
- Home Office
- Workshop
- Sun or Florida Room
- Crawl Space
- Laundry Room
Kitchen
- Breakfast Bar
- Stove
- Gas Range
- Dishwasher
- Disposal
Flooring
- Wood
- Tile
Bedrooms and Bathrooms
- 3 Bedrooms
- Walk-In Closet
- Walk-in Shower
Outdoor Features
- Deck
- Outdoor Storage
- Porch
Utilities
- Central Heating and Cooling System
Ownership History
Purchase Details
Home Financials for this Owner
Home Financials are based on the most recent Mortgage that was taken out on this home.Purchase Details
Home Financials for this Owner
Home Financials are based on the most recent Mortgage that was taken out on this home.Purchase Details
Home Financials for this Owner
Home Financials are based on the most recent Mortgage that was taken out on this home.Purchase Details
Purchase Details
Home Financials for this Owner
Home Financials are based on the most recent Mortgage that was taken out on this home.Purchase Details
Home Financials for this Owner
Home Financials are based on the most recent Mortgage that was taken out on this home.Purchase Details
Similar Homes in Little Rock, AR
Home Values in the Area
Average Home Value in this Area
Purchase History
| Date | Type | Sale Price | Title Company |
|---|---|---|---|
| Warranty Deed | $520,000 | Pulaski County Title | |
| Warranty Deed | $157,500 | Professional Land Ttl Co Of | |
| Warranty Deed | $157,500 | Professional Land Ttl Co Of | |
| Warranty Deed | $424,500 | Pulaski County Title | |
| Interfamily Deed Transfer | -- | Stewart Title Company | |
| Warranty Deed | $402,000 | First National Title Company | |
| Warranty Deed | $350,000 | Pulaski County Title | |
| Warranty Deed | $131,000 | Lenders Title Company |
Mortgage History
| Date | Status | Loan Amount | Loan Type |
|---|---|---|---|
| Open | $416,000 | New Conventional | |
| Previous Owner | $118,125 | No Value Available | |
| Previous Owner | $348,000 | New Conventional | |
| Previous Owner | $354,725 | New Conventional | |
| Previous Owner | $316,000 | New Conventional | |
| Previous Owner | $321,600 | New Conventional | |
| Previous Owner | $330,000 | New Conventional | |
| Previous Owner | $350,000 | New Conventional | |
| Previous Owner | $75,000 | Unknown |
Property History
| Date | Event | Price | Change | Sq Ft Price |
|---|---|---|---|---|
| 12/18/2024 12/18/24 | Sold | $520,000 | -3.7% | $204 / Sq Ft |
| 10/22/2024 10/22/24 | Price Changed | $540,000 | -3.4% | $212 / Sq Ft |
| 09/25/2024 09/25/24 | For Sale | $559,000 | +31.7% | $220 / Sq Ft |
| 02/07/2019 02/07/19 | Pending | -- | -- | -- |
| 01/31/2019 01/31/19 | Sold | $424,500 | -1.3% | $162 / Sq Ft |
| 10/30/2018 10/30/18 | For Sale | $429,900 | +6.9% | $164 / Sq Ft |
| 06/05/2015 06/05/15 | Sold | $402,000 | -2.0% | $153 / Sq Ft |
| 05/06/2015 05/06/15 | Pending | -- | -- | -- |
| 04/29/2015 04/29/15 | For Sale | $410,000 | -- | $156 / Sq Ft |
Tax History Compared to Growth
Tax History
| Year | Tax Paid | Tax Assessment Tax Assessment Total Assessment is a certain percentage of the fair market value that is determined by local assessors to be the total taxable value of land and additions on the property. | Land | Improvement |
|---|---|---|---|---|
| 2023 | $4,502 | $64,315 | $19,000 | $45,315 |
| 2022 | $4,502 | $64,315 | $19,000 | $45,315 |
| 2021 | $4,530 | $64,260 | $19,000 | $45,260 |
| 2020 | $4,498 | $64,260 | $19,000 | $45,260 |
| 2019 | $4,123 | $64,260 | $19,000 | $45,260 |
| 2018 | $4,498 | $64,260 | $19,000 | $45,260 |
| 2017 | $4,148 | $64,260 | $19,000 | $45,260 |
| 2016 | $4,001 | $62,150 | $9,600 | $52,550 |
| 2015 | $3,654 | $52,120 | $9,600 | $42,520 |
| 2014 | $3,654 | $52,120 | $9,600 | $42,520 |
Agents Affiliated with this Home
-
Marci Richardson
M
Seller's Agent in 2024
Marci Richardson
Adkins & Associates Real Estate
(501) 838-0585
7 in this area
77 Total Sales
-
Kristen Honea-McCready

Buyer's Agent in 2024
Kristen Honea-McCready
Keller Williams Realty LR Branch
(501) 960-5353
6 in this area
105 Total Sales
-
Stacy Hamilton

Seller's Agent in 2019
Stacy Hamilton
Hathaway Group
(501) 786-0024
17 in this area
155 Total Sales
-
Kim Lowman
K
Seller's Agent in 2015
Kim Lowman
Crye-Leike
(501) 351-7697
26 Total Sales
-
Joel Tvedten

Buyer's Agent in 2015
Joel Tvedten
River Rock Realty Company
(501) 612-8083
26 in this area
113 Total Sales
Map
Source: Cooperative Arkansas REALTORS® MLS
MLS Number: 24035288
APN: 33L-047-00-016-00
- 905 N Pine St
- 4001 Cedar Hill Rd
- 1812 Kavanaugh Blvd
- 489 Ridgeway Dr
- 315 Crystal Ct
- 213 Colonial Ct
- 4204 C St
- 122 Colonial Ct
- 3901 Cedar Hill Rd
- 206 Linwood Ct
- 118 N Pine St
- 3501 Oakwood Rd
- 104 N Pine St
- 110 N Cedar St
- 314 Rose St
- 4412 Lee Ave
- 313 Charles St
- 3404 Cedar Hill Rd Unit 1
- 215 Beechwood St
- 102 Midland St
