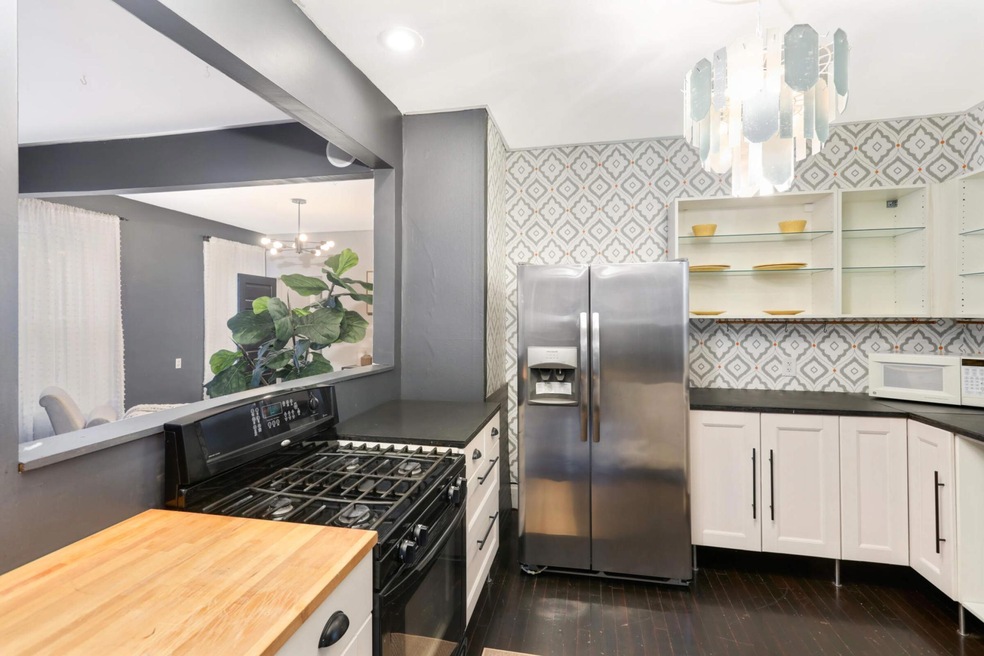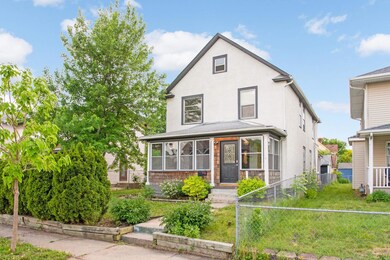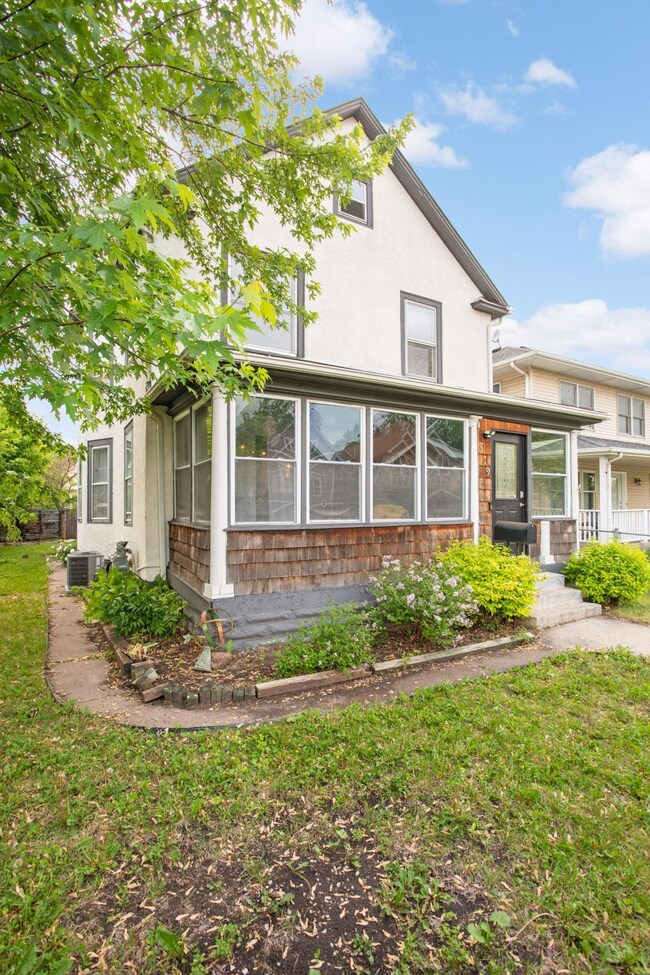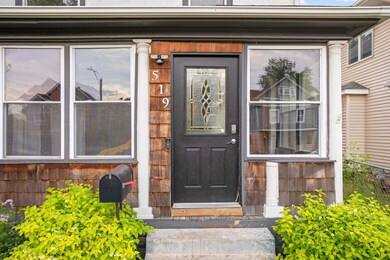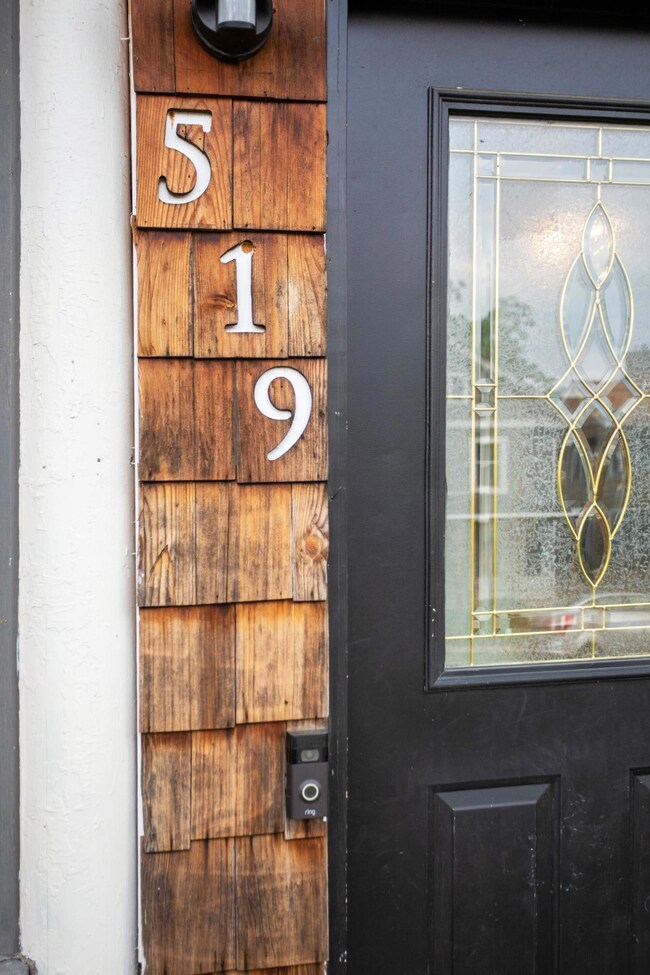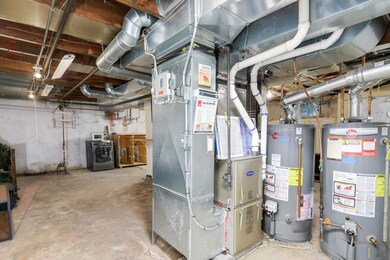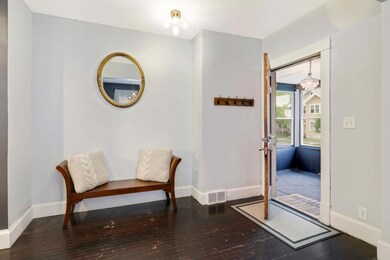
519 Newton Ave N Minneapolis, MN 55405
Harrison NeighborhoodEstimated Value: $349,834 - $438,000
About This Home
As of June 2023***Offers due Sunday 6/4 at 5pm*** Welcome to this stylishly remodeled duplex located on a serene and peaceful street. With over $40K invested in recent upgrades, this property exudes both style and functionality. The extensive list of improvements includes a brand new Carrier AC & furnace with Zone Control, water heaters, sump pump, and refurbished windows on both levels. Both units have been thoughtfully updated with beautifully remodeled kitchens and feature maple hardwood floors throughout. The main level boasts an open concept layout, sunroom, spacious primary suite with custom closet, and luxurious bathroom. The freshly painted upper unit offers the potential for a fourth bedroom, catering to various living arrangements and preferences. Tons of flexibility to rent, owner-occupy, or even convert to a single-family home. Don’t miss out on this adorable turn-key opportunity!
Property Details
Home Type
- Multi-Family
Est. Annual Taxes
- $3,475
Year Built
- Built in 1906
Lot Details
- Lot Dimensions are 41 x 128
- Privacy Fence
- Chain Link Fence
Parking
- 2 Car Garage
Home Design
- Duplex
- Shake Siding
Interior Spaces
- 2,432 Sq Ft Home
- 2-Story Property
Bedrooms and Bathrooms
- 4 Bedrooms
- 2 Bathrooms
Unfinished Basement
- Basement Fills Entire Space Under The House
- Sump Pump
- Shared Basement
- Crawl Space
- Natural lighting in basement
Utilities
- Forced Air Heating System
- 100 Amp Service
Community Details
- 2 Units
- Drews Add Subdivision
Listing and Financial Details
- Tenant pays for electricity, fuel, gas
- The owner pays for taxes, trash collection, water
- Assessor Parcel Number 2102924320029
Ownership History
Purchase Details
Home Financials for this Owner
Home Financials are based on the most recent Mortgage that was taken out on this home.Purchase Details
Home Financials for this Owner
Home Financials are based on the most recent Mortgage that was taken out on this home.Similar Homes in Minneapolis, MN
Home Values in the Area
Average Home Value in this Area
Purchase History
| Date | Buyer | Sale Price | Title Company |
|---|---|---|---|
| Ayub Hinnah | $380,000 | -- | |
| Rimmereid Jenne | $310,000 | Title Smart |
Mortgage History
| Date | Status | Borrower | Loan Amount |
|---|---|---|---|
| Open | Ayub Hinnah | $285,225 | |
| Previous Owner | Rimmereid Jenne | $304,385 | |
| Previous Owner | Aleckson Luke B | $133,000 |
Property History
| Date | Event | Price | Change | Sq Ft Price |
|---|---|---|---|---|
| 06/30/2023 06/30/23 | Sold | $380,000 | +8.6% | $156 / Sq Ft |
| 06/09/2023 06/09/23 | Pending | -- | -- | -- |
| 06/02/2023 06/02/23 | For Sale | $350,000 | -- | $144 / Sq Ft |
Tax History Compared to Growth
Tax History
| Year | Tax Paid | Tax Assessment Tax Assessment Total Assessment is a certain percentage of the fair market value that is determined by local assessors to be the total taxable value of land and additions on the property. | Land | Improvement |
|---|---|---|---|---|
| 2023 | $4,078 | $320,000 | $48,000 | $272,000 |
| 2022 | $3,475 | $305,000 | $27,000 | $278,000 |
| 2021 | $2,555 | $263,000 | $16,000 | $247,000 |
| 2020 | $2,771 | $207,500 | $14,700 | $192,800 |
| 2019 | $2,553 | $207,500 | $9,800 | $197,700 |
| 2018 | $2,076 | $188,500 | $9,800 | $178,700 |
| 2017 | $2,554 | $150,500 | $8,900 | $141,600 |
| 2016 | $1,735 | $131,000 | $8,900 | $122,100 |
| 2015 | $1,624 | $120,000 | $8,900 | $111,100 |
| 2014 | -- | $104,500 | $8,900 | $95,600 |
Agents Affiliated with this Home
-
Lisa Farwell

Seller's Agent in 2023
Lisa Farwell
Keller Williams Realty Integrity Lakes
(608) 217-4585
3 in this area
105 Total Sales
-
Robin Gwaltney

Buyer's Agent in 2023
Robin Gwaltney
RE/MAX
(507) 259-4926
1 in this area
1,176 Total Sales
Map
Source: NorthstarMLS
MLS Number: 6355584
APN: 21-029-24-32-0029
- 2107 5th Ave N
- 722 Newton Ave N
- 2011 3rd Ave N
- 823 Queen Ave N
- 2111 2nd Ave N
- 809 Russell Ave N
- 243 Cedar Lake Rd N
- 914 Russell Ave N
- 1016 Newton Ave N
- 627 Thomas Ave N
- 166 Cedar Lake Rd N
- 160 Cedar Lake Rd N
- 1806 Chestnut Ave
- 1118 Newton Ave N
- 915 Thomas Ave N
- 727 Upton Ave N
- 8 Queen Ave S
- 1011 Humboldt Ave N
- 2110 Hawthorne Ave
- 319 Vincent Ave N
- 519 Newton Ave N
- 515 Newton Ave N
- 523 Newton Ave N
- 511 Newton Ave N
- 527 Newton Ave N
- 507 Newton Ave N
- 531 Newton Ave N
- 518 Oliver Ave N
- 514 Oliver Ave N
- 522 Oliver Ave N
- 510 Oliver Ave N
- 526 Oliver Ave N
- 501 Newton Ave N
- 535 Newton Ave N
- 535 N Newton Ave
- 506 Oliver Ave N
- 530 Oliver Ave N
- 518 Newton Ave N
- 560 Newton Ave N
- 522 Newton Ave N
