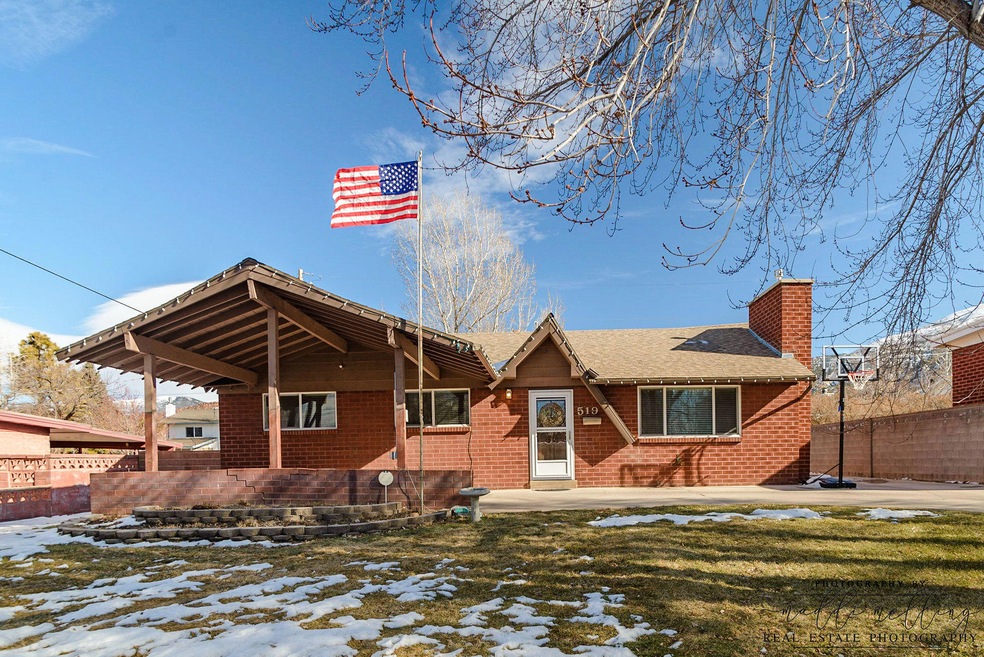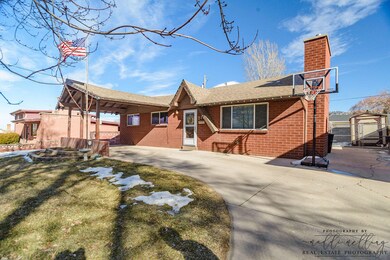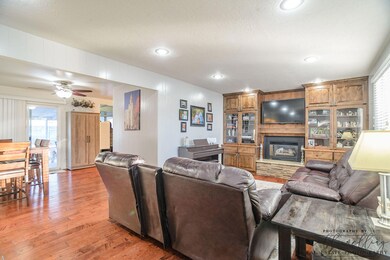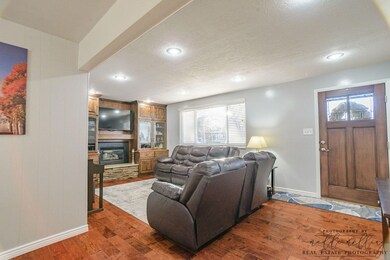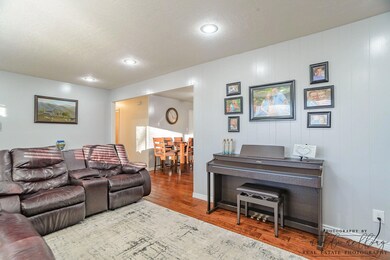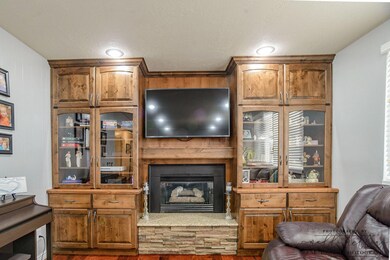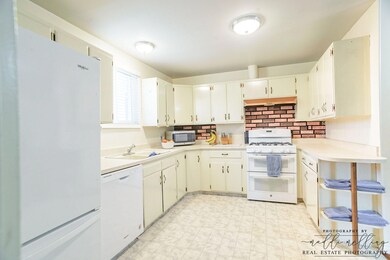
519 S 580 W Cedar City, UT 84720
Estimated Value: $307,175 - $363,000
Highlights
- Ranch Style House
- No HOA
- Fireplace
- Wood Flooring
- Covered patio or porch
- Double Pane Windows
About This Home
As of February 2020Location & Updated! This great home in desirable neighborhood between Cedar High & South Elementary, close to University! Features gorgeous hardwood floors, custom built-ins, gas fireplace, separate laundry/pantry room, enclosed backyard. Upgrades: new windows, furnace, dishwasher, AC motor; 5 years ago: plumbing, water main & sewer main replaced; roof is 10 years old. There is RV/trailer parking & carport. Master bedroom has ensuite 3/4 bath. Hurry to see this charmer- will not last long!
Last Agent to Sell the Property
Tammy Vogt
Equity Real Estate (So Utah) License #8813965SA00 Listed on: 01/19/2020
Last Buyer's Agent
Lynn Ginocchio
Coldwell Banker Majestic Mtn Realty
Home Details
Home Type
- Single Family
Est. Annual Taxes
- $910
Year Built
- Built in 1959
Lot Details
- 7,405 Sq Ft Lot
- Property is Fully Fenced
- Landscaped
- Sprinkler System
- Property is zoned R-2-2
Home Design
- Ranch Style House
- Brick Exterior Construction
- Frame Construction
- Asphalt Shingled Roof
Interior Spaces
- 1,243 Sq Ft Home
- ENERGY STAR Qualified Ceiling Fan
- Ceiling Fan
- Fireplace
- Double Pane Windows
- Window Treatments
Kitchen
- Range with Range Hood
- Dishwasher
- Disposal
Flooring
- Wood
- Wall to Wall Carpet
- Tile
Bedrooms and Bathrooms
- 3 Bedrooms
- 2 Full Bathrooms
Home Security
- Home Security System
- Storm Doors
Parking
- Garage
- Carport
Outdoor Features
- Covered patio or porch
Schools
- Cedar South Elementary School
- Cedar Middle School
- Cedar High School
Utilities
- Forced Air Heating and Cooling System
- Heating System Uses Gas
- Gas Water Heater
Community Details
- No Home Owners Association
- Stanworth Subdivision
Listing and Financial Details
- Assessor Parcel Number B-1098-0042-0000
Ownership History
Purchase Details
Home Financials for this Owner
Home Financials are based on the most recent Mortgage that was taken out on this home.Purchase Details
Home Financials for this Owner
Home Financials are based on the most recent Mortgage that was taken out on this home.Purchase Details
Home Financials for this Owner
Home Financials are based on the most recent Mortgage that was taken out on this home.Similar Homes in Cedar City, UT
Home Values in the Area
Average Home Value in this Area
Purchase History
| Date | Buyer | Sale Price | Title Company |
|---|---|---|---|
| Hansen Michael R | -- | Accommodation | |
| Hansen Michael R | -- | Inwest Title Svcs St George | |
| Leko Kaden N | -- | -- | |
| Kesler Dustin G | -- | First American Title |
Mortgage History
| Date | Status | Borrower | Loan Amount |
|---|---|---|---|
| Open | Hansen Michael R | $482,400 | |
| Previous Owner | Leko Kaden N | $130,000 | |
| Previous Owner | Leko Kaden N | $134,400 | |
| Previous Owner | Kesler Dustin G | $237,000 | |
| Previous Owner | Kesler Dustin G | $107,000 | |
| Previous Owner | Kesler Dustin G | $112,500 |
Property History
| Date | Event | Price | Change | Sq Ft Price |
|---|---|---|---|---|
| 02/25/2020 02/25/20 | Sold | -- | -- | -- |
| 01/21/2020 01/21/20 | Pending | -- | -- | -- |
| 01/18/2020 01/18/20 | For Sale | $199,990 | -- | $161 / Sq Ft |
Tax History Compared to Growth
Tax History
| Year | Tax Paid | Tax Assessment Tax Assessment Total Assessment is a certain percentage of the fair market value that is determined by local assessors to be the total taxable value of land and additions on the property. | Land | Improvement |
|---|---|---|---|---|
| 2023 | $1,309 | $161,700 | $38,735 | $122,965 |
| 2022 | $1,324 | $144,060 | $32,275 | $111,785 |
| 2021 | $988 | $107,455 | $15,370 | $92,085 |
| 2020 | $911 | $87,840 | $15,370 | $72,470 |
| 2019 | $881 | $81,255 | $15,370 | $65,885 |
| 2018 | $910 | $81,255 | $15,370 | $65,885 |
| 2017 | $789 | $69,355 | $13,385 | $55,970 |
| 2016 | $726 | $59,405 | $12,760 | $46,645 |
| 2015 | $793 | $61,560 | $0 | $0 |
| 2014 | $708 | $51,360 | $0 | $0 |
Agents Affiliated with this Home
-
T
Seller's Agent in 2020
Tammy Vogt
Equity Real Estate (So Utah)
-
L
Buyer's Agent in 2020
Lynn Ginocchio
Coldwell Banker Majestic Mtn Realty
Map
Source: Iron County Board of REALTORS®
MLS Number: 88604
APN: B-1098-0042-0000
