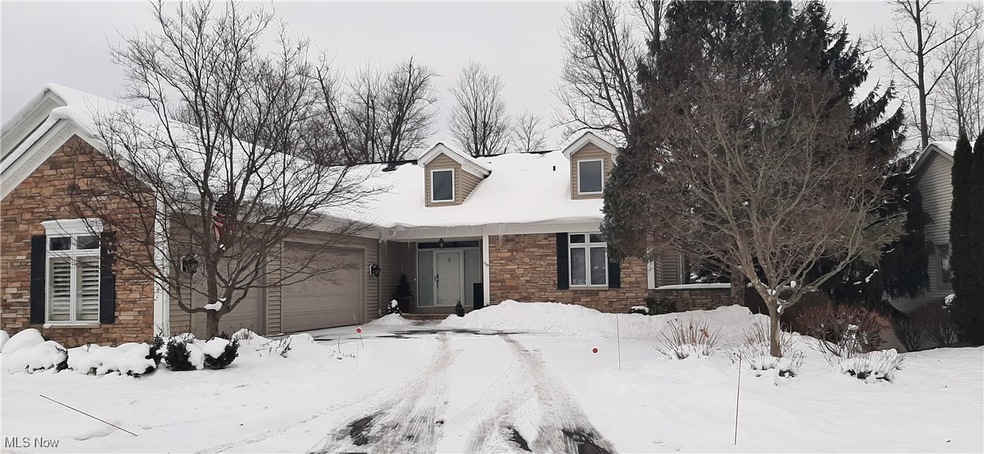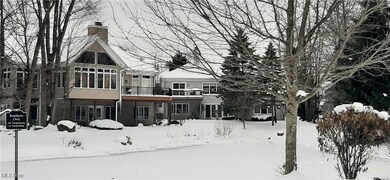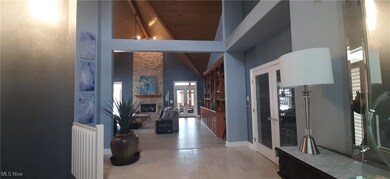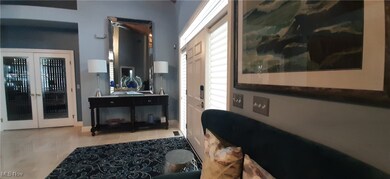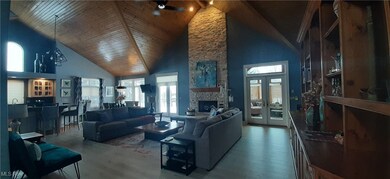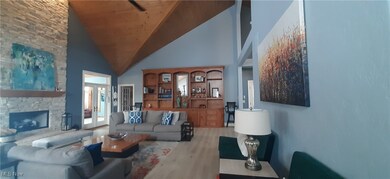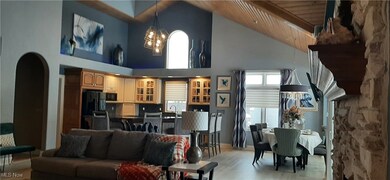
519 Spice Bush Ln Unit 519 Chagrin Falls, OH 44023
Highlights
- Deck
- Contemporary Architecture
- Tennis Courts
- Timmons Elementary School Rated A
- Community Pool
- 3 Car Direct Access Garage
About This Home
As of March 2025Custom-built free-standing condo, situated on a quiet cul-de-sac in The Woods of Auburn Lakes Community. This custom home overlooks a pond and woods, giving you the feel of country living. Upon entry, you will be greeted by a spectacular Great Room, featuring a 20-foot vaulted ceiling, stone gas log fireplace, and custom-built wall cabinetry. Off the Great Room is the 4 Season/Sunroom with vaulted ceilings and panoramic windows to view nature. Deck and lower patio with extensive views of nature and pond with water feature. Office/Den with custom built cherry cabinets. Open kitchen features large granite counter for casual dining. Butler's pantry adjacent with Kitchen for extra storage and preparation space. Main dining area provides view of scenic lot, great for entertaining. Master Bedroom with walk-in closet. Luxurious Primary Bathroom, custom designed and ADA compliant. 3 Car oversized, heated garage. Whole house fully automatic, gas-powered Generac generator. LED lighting throughout home. Multitude of quality upgrades throughout the entire Condo. The amenities of this Community includes outdoor pool, tennis/paddleball courts, bocce ball court, playground, and walking trails. Huge gazebo with gas grills for your gatherings. A little bit of country living, just a few minutes from Historic Chagrin Falls.
Last Agent to Sell the Property
Howard Hanna Brokerage Email: sandramesec@howardhanna.com 440-666-3377 License #263247 Listed on: 01/13/2025

Last Buyer's Agent
Berkshire Hathaway HomeServices Professional Realty License #432462

Property Details
Home Type
- Condominium
Est. Annual Taxes
- $8,596
Year Built
- Built in 2000
Lot Details
- Block Wall Fence
HOA Fees
- $724 Monthly HOA Fees
Parking
- 3 Car Direct Access Garage
- Inside Entrance
- Lighted Parking
- Garage Door Opener
- Driveway
Home Design
- Contemporary Architecture
- Asphalt Roof
- Stone Siding
- Vinyl Siding
Interior Spaces
- 2-Story Property
- Ceiling Fan
- Gas Log Fireplace
- Family Room with Fireplace
- Great Room with Fireplace
- Finished Basement
- Basement Fills Entire Space Under The House
- Property Views
Kitchen
- Built-In Oven
- Cooktop
- Microwave
- Dishwasher
- Disposal
Bedrooms and Bathrooms
- 3 Bedrooms | 1 Main Level Bedroom
- 3 Full Bathrooms
Laundry
- Dryer
- Washer
Outdoor Features
- Deck
- Patio
- Front Porch
Utilities
- Cooling System Powered By Gas
- Forced Air Heating and Cooling System
- Heating System Uses Gas
- Water Softener
Listing and Financial Details
- Home warranty included in the sale of the property
- Assessor Parcel Number 01-119513
Community Details
Overview
- The Woods At Auburn Lakes Association
Amenities
- Common Area
Recreation
- Tennis Courts
- Community Playground
- Community Pool
Ownership History
Purchase Details
Home Financials for this Owner
Home Financials are based on the most recent Mortgage that was taken out on this home.Purchase Details
Home Financials for this Owner
Home Financials are based on the most recent Mortgage that was taken out on this home.Purchase Details
Home Financials for this Owner
Home Financials are based on the most recent Mortgage that was taken out on this home.Purchase Details
Similar Homes in Chagrin Falls, OH
Home Values in the Area
Average Home Value in this Area
Purchase History
| Date | Type | Sale Price | Title Company |
|---|---|---|---|
| Warranty Deed | $702,000 | Nova Title | |
| Deed | -- | -- | |
| Warranty Deed | $550,000 | Chicago Title Insurance Comp | |
| Warranty Deed | $50,000 | Midland Title Security Inc |
Mortgage History
| Date | Status | Loan Amount | Loan Type |
|---|---|---|---|
| Previous Owner | $250,000 | New Conventional | |
| Previous Owner | $350,100 | No Value Available | |
| Previous Owner | -- | No Value Available | |
| Previous Owner | $294,200 | New Conventional | |
| Previous Owner | $550,000 | No Value Available |
Property History
| Date | Event | Price | Change | Sq Ft Price |
|---|---|---|---|---|
| 03/12/2025 03/12/25 | Sold | $702,000 | +2.5% | $145 / Sq Ft |
| 01/16/2025 01/16/25 | Pending | -- | -- | -- |
| 01/13/2025 01/13/25 | For Sale | $685,000 | +52.2% | $142 / Sq Ft |
| 10/12/2017 10/12/17 | Sold | $450,000 | -8.0% | $93 / Sq Ft |
| 10/12/2017 10/12/17 | Pending | -- | -- | -- |
| 10/01/2017 10/01/17 | For Sale | $489,000 | -- | $101 / Sq Ft |
Tax History Compared to Growth
Tax History
| Year | Tax Paid | Tax Assessment Tax Assessment Total Assessment is a certain percentage of the fair market value that is determined by local assessors to be the total taxable value of land and additions on the property. | Land | Improvement |
|---|---|---|---|---|
| 2024 | $9,220 | $191,030 | $17,500 | $173,530 |
| 2023 | $9,220 | $191,030 | $17,500 | $173,530 |
| 2022 | $8,056 | $140,180 | $14,000 | $126,180 |
| 2021 | $8,085 | $140,180 | $14,000 | $126,180 |
| 2020 | $8,315 | $140,180 | $14,000 | $126,180 |
| 2019 | $7,026 | $120,930 | $14,000 | $106,930 |
| 2018 | $7,572 | $120,930 | $14,000 | $106,930 |
| 2017 | $7,026 | $120,930 | $14,000 | $106,930 |
| 2016 | $7,209 | $121,910 | $15,400 | $106,510 |
| 2015 | $6,558 | $121,910 | $15,400 | $106,510 |
| 2014 | $6,558 | $121,910 | $15,400 | $106,510 |
| 2013 | $7,317 | $138,530 | $17,500 | $121,030 |
Agents Affiliated with this Home
-
Sandra Mesec

Seller's Agent in 2025
Sandra Mesec
Howard Hanna
(440) 666-3377
16 Total Sales
-
Diane Russo Armington

Buyer's Agent in 2025
Diane Russo Armington
Berkshire Hathaway HomeServices Professional Realty
124 Total Sales
-
N
Seller's Agent in 2017
Non-Member Non-Member
Non-Member
Map
Source: MLS Now (Howard Hanna)
MLS Number: 5094062
APN: 01-118513
- 432 Chipping Ln
- 758 Sandlewood Dr Unit 758
- 605 Magnolia Ln
- 9769 Washington St
- 9765 Washington St
- 17510 Munn Rd
- 17455 Munn Rd
- 16561 Lucky Bell Ln
- 17980 Windy Lakes Cir
- 17603 Eastbrook Trail Unit C7
- 17170 Northbrook Trail
- 17682 Eastbrook Trail Unit H101
- 8717 Lake Forest Trail
- S/L 432 Crescent Ridge
- 16461 Haskins Rd
- 8733 Lake Forest Trail
- 17549 Merry Oaks Trail
- 18029 Millstone Dr
- 0 Haskins Rd Unit 5094983
- 8751 Lake In the Woods Trail
