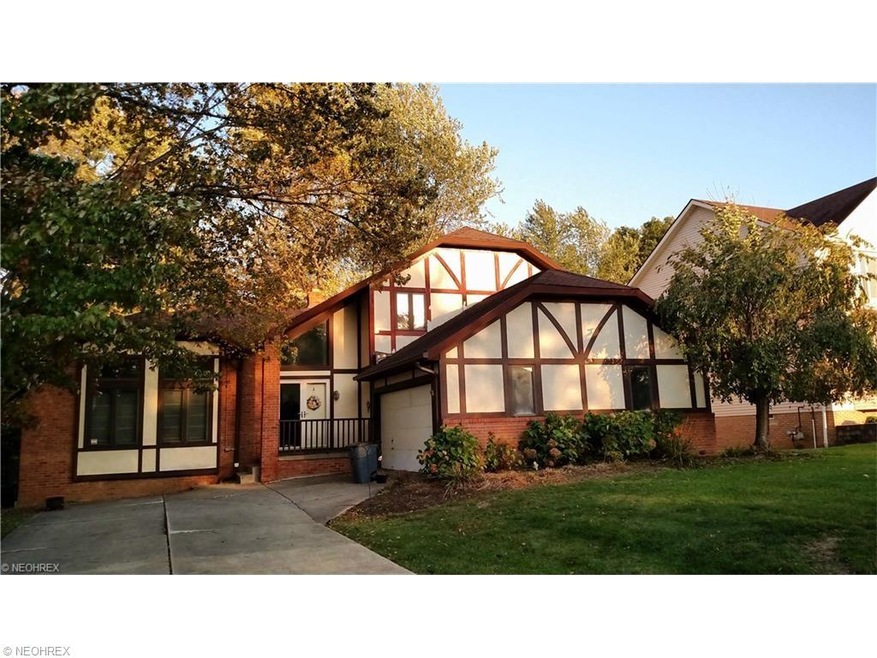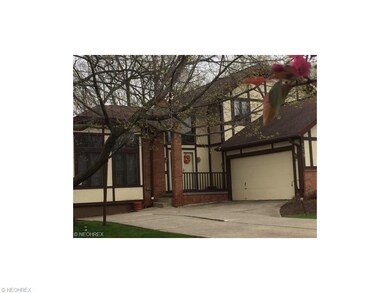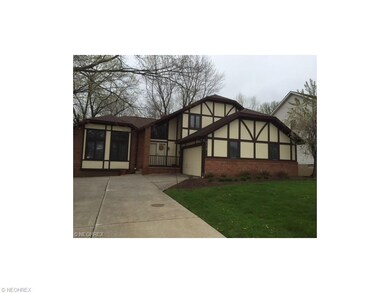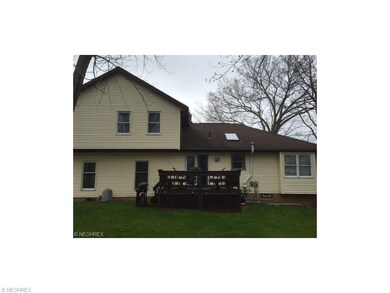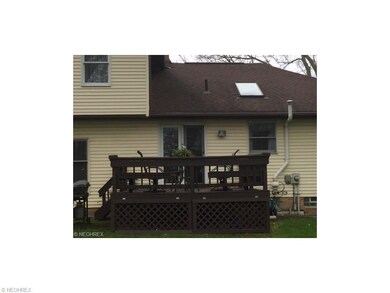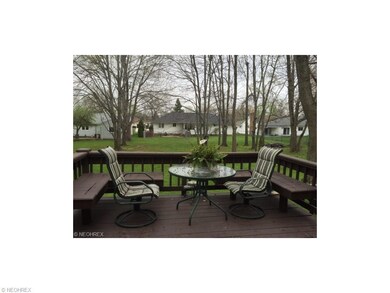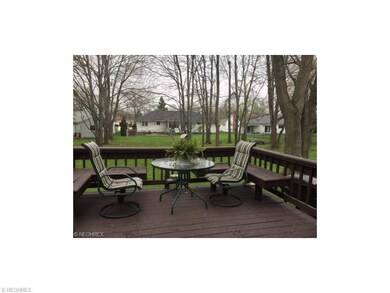
519 Thackeray Trail Cleveland, OH 44143
Highlights
- Health Club
- Medical Services
- 1 Fireplace
- Golf Course Community
- Deck
- Community Pool
About This Home
As of March 2018Charming Split Colonial w/formal Liv & Din Rom. First Floor Bedroom and Full Bath. Delightful kitchen w/pantry, Island & Skylight. Deck off Kitchen that oversees beautiful spacious yard. Family Room w/gas fireplace and first floor. Utility Room. Fantastic Finished Lower Level w/Full Bath and Room that can be used as office or bedroom. 1st Floor bedroom, Master Bedroom has Full Bath, Walk in Closet, Skylight Window & Built in Vanity. Roof 2003, Leafguard Gutters 2012, Insulations 2014, H20 replaced 2-3 years old. Freshly painted exterior. All Appliances STAY (Range, Refrigerator, Washer, Dryer) This property is a MUST SEE!!!
Last Agent to Sell the Property
E & D Realty & Investment Co. License #415096 Listed on: 11/06/2016
Home Details
Home Type
- Single Family
Est. Annual Taxes
- $4,553
Year Built
- Built in 1988
Lot Details
- Lot Dimensions are 75x160
Home Design
- Asphalt Roof
- Stucco
- Vinyl Construction Material
Interior Spaces
- 2,424 Sq Ft Home
- 2-Story Property
- 1 Fireplace
- Fire and Smoke Detector
- Finished Basement
Kitchen
- Range
- Dishwasher
- Disposal
Bedrooms and Bathrooms
- 4 Bedrooms
Laundry
- Dryer
- Washer
Parking
- 2 Car Attached Garage
- Garage Door Opener
Outdoor Features
- Deck
- Porch
Utilities
- Forced Air Heating and Cooling System
- Heating System Uses Gas
Listing and Financial Details
- Assessor Parcel Number 662-19-037
Community Details
Overview
- Royalwood Est. Community
Amenities
- Medical Services
- Shops
Recreation
- Golf Course Community
- Health Club
- Tennis Courts
- Community Playground
- Community Pool
- Park
Ownership History
Purchase Details
Home Financials for this Owner
Home Financials are based on the most recent Mortgage that was taken out on this home.Purchase Details
Home Financials for this Owner
Home Financials are based on the most recent Mortgage that was taken out on this home.Purchase Details
Purchase Details
Purchase Details
Similar Homes in the area
Home Values in the Area
Average Home Value in this Area
Purchase History
| Date | Type | Sale Price | Title Company |
|---|---|---|---|
| Warranty Deed | $180,000 | Northstar Title Agency | |
| Survivorship Deed | $260,000 | -- | |
| Deed | $149,800 | -- | |
| Deed | $38,000 | -- | |
| Deed | -- | -- |
Mortgage History
| Date | Status | Loan Amount | Loan Type |
|---|---|---|---|
| Open | $148,000 | Credit Line Revolving | |
| Previous Owner | $39,000 | Credit Line Revolving | |
| Previous Owner | $200,000 | Purchase Money Mortgage | |
| Previous Owner | $30,700 | Credit Line Revolving | |
| Previous Owner | $188,700 | Unknown |
Property History
| Date | Event | Price | Change | Sq Ft Price |
|---|---|---|---|---|
| 07/21/2025 07/21/25 | Pending | -- | -- | -- |
| 07/18/2025 07/18/25 | For Sale | $350,000 | +84.2% | $144 / Sq Ft |
| 03/01/2018 03/01/18 | Sold | $190,000 | -5.0% | $78 / Sq Ft |
| 01/07/2018 01/07/18 | Pending | -- | -- | -- |
| 05/01/2017 05/01/17 | For Sale | $199,900 | 0.0% | $82 / Sq Ft |
| 04/26/2017 04/26/17 | Pending | -- | -- | -- |
| 03/29/2017 03/29/17 | For Sale | $199,900 | +5.2% | $82 / Sq Ft |
| 12/19/2016 12/19/16 | Off Market | $190,000 | -- | -- |
| 11/06/2016 11/06/16 | For Sale | $199,900 | -- | $82 / Sq Ft |
Tax History Compared to Growth
Tax History
| Year | Tax Paid | Tax Assessment Tax Assessment Total Assessment is a certain percentage of the fair market value that is determined by local assessors to be the total taxable value of land and additions on the property. | Land | Improvement |
|---|---|---|---|---|
| 2024 | $6,428 | $87,465 | $20,055 | $67,410 |
| 2023 | $6,318 | $70,880 | $14,350 | $56,530 |
| 2022 | $6,267 | $70,880 | $14,350 | $56,530 |
| 2021 | $6,238 | $70,880 | $14,350 | $56,530 |
| 2020 | $6,619 | $69,480 | $14,070 | $55,410 |
| 2019 | $6,519 | $198,500 | $40,200 | $158,300 |
| 2018 | $5,215 | $69,480 | $14,070 | $55,410 |
| 2017 | $5,437 | $63,490 | $14,140 | $49,350 |
| 2016 | $4,737 | $63,490 | $14,140 | $49,350 |
| 2015 | $4,862 | $63,490 | $14,140 | $49,350 |
| 2014 | $4,862 | $65,450 | $14,560 | $50,890 |
Agents Affiliated with this Home
-
J
Seller's Agent in 2025
Joe Goldian
Redfin Real Estate Corporation
-
Lydia Kirkland Pope
L
Seller's Agent in 2018
Lydia Kirkland Pope
E & D Realty & Investment Co.
(216) 551-2500
2 in this area
52 Total Sales
-
Frank Slemc

Buyer's Agent in 2018
Frank Slemc
CENTURY 21 Asa Cox Homes
(440) 639-4332
2 in this area
196 Total Sales
Map
Source: MLS Now
MLS Number: 3858022
APN: 662-19-037
- 658 Charles Place
- 5207 Stevenson St
- 5330 Charles Place
- 0 Loxley Dr
- 708 Radford Dr
- 706 Edgewood Rd
- 592 Charles Place
- 745 Radford Dr
- 743 Kenbridge Dr
- 506 Richmond Rd
- 4985 Foxlair Trail
- 0 Wordsworth Ct Unit 5122452
- 469 Richmond Rd
- 4919 Lindsey Ln
- 5284 Wilson Mills Rd
- 5560 Highland Rd
- 5271 Case Ave
- 0 Richmond Rd Unit 5078007
- 4877 Highland Place Ct
- 5500 Wilson Mills Rd
