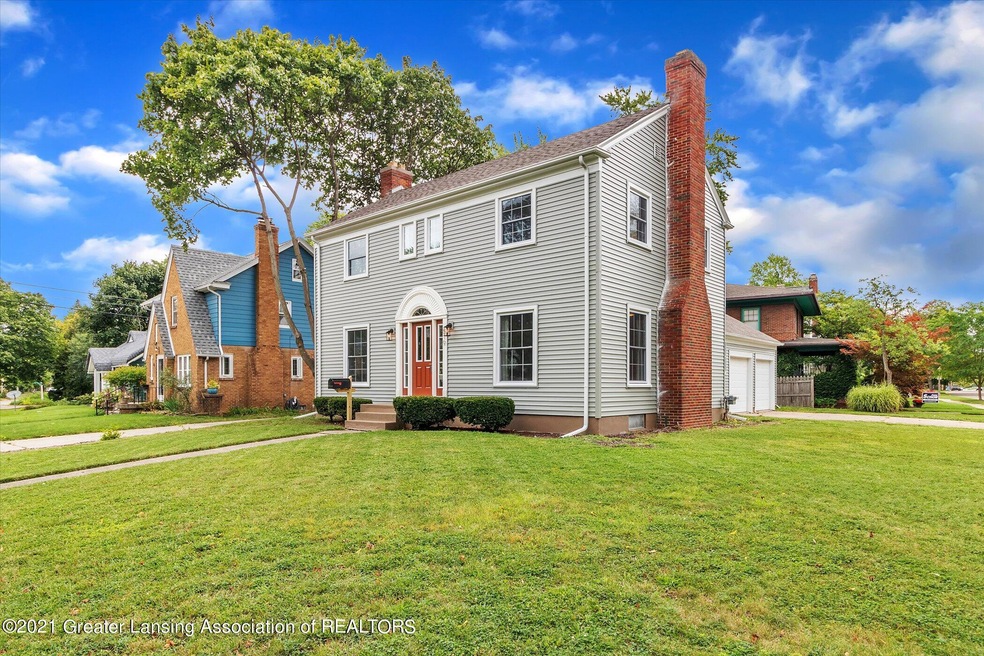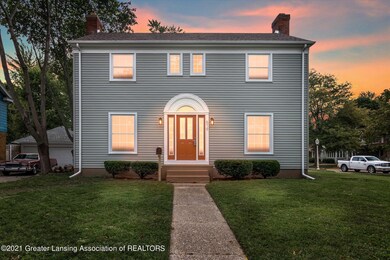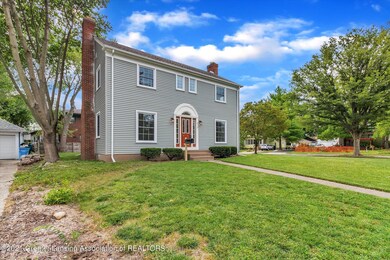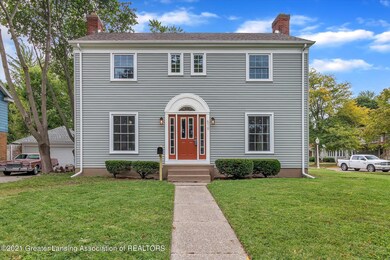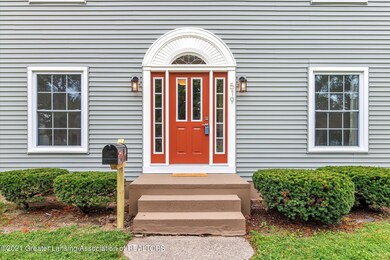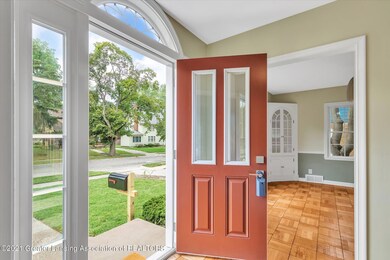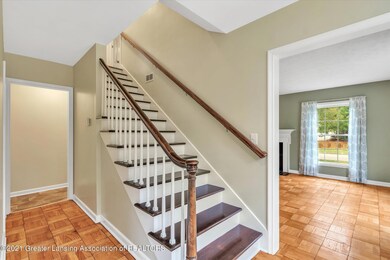
519 West St Lansing, MI 48915
Westside NeighborhoodHighlights
- 0.33 Acre Lot
- Living Room with Fireplace
- Sun or Florida Room
- Colonial Architecture
- Wood Flooring
- 4-minute walk to Hillsdale Open Space
About This Home
As of February 2025Welcome home to the popular McPherson neighborhood in Lansing, Michigan. This two-story colonial home has been updated and renovated to enhance the original 1940's design. It has the curb appeal along with all the charm, character and an abundance of natural lighting. Upon entering the home, you will find a large living room with gleaming hardwood floors and a wood burning fireplace. The dining room is perfect for gatherings, features a modern pendant light, and offers extra storage with two built-in china cabinets. The kitchen has the wow factor with banquette seating, stainless steel appliances, large pantry and a farm sink too. A large breezeway connects the home to the two-car garage. The Maytag washer and dryer are conveniently located on the 2nd floor. All 3 bedrooms are on the 2nd floor with solid hardwood floors. All doors and trim are white. Recent improvements include a complete tear-off roof, vinyl siding, windows, refinished hardwood floors, kitchen remodel and new paint throughout. Easy commute to the highway. Lansing is a great place to Live, Work and Play!
Last Agent to Sell the Property
Mary Jo Garascia
Berkshire Hathaway HomeServices License #6501340209 Listed on: 09/21/2021
Last Buyer's Agent
Mary Jo Garascia
Berkshire Hathaway HomeServices License #6501340209 Listed on: 09/21/2021
Home Details
Home Type
- Single Family
Year Built
- Built in 1942 | Remodeled
Lot Details
- 0.33 Acre Lot
- Lot Dimensions are 75x101.6
- West Facing Home
- Wood Fence
- Back Yard Fenced
- Chain Link Fence
- Corner Lot
Parking
- 2 Car Attached Garage
- Side Facing Garage
- Garage Door Opener
- Driveway
Home Design
- Colonial Architecture
- Block Foundation
- Shingle Roof
- Wood Siding
- Vinyl Siding
Interior Spaces
- 1,692 Sq Ft Home
- 2-Story Property
- Wood Burning Fireplace
- Double Pane Windows
- Insulated Windows
- Living Room with Fireplace
- 2 Fireplaces
- Formal Dining Room
- Sun or Florida Room
- Neighborhood Views
Kitchen
- Electric Range
- Dishwasher
- Stainless Steel Appliances
Flooring
- Wood
- Ceramic Tile
Bedrooms and Bathrooms
- 3 Bedrooms
Laundry
- Laundry on upper level
- Laundry in Bathroom
- Stacked Washer and Dryer
- 220 Volts In Laundry
Basement
- Basement Fills Entire Space Under The House
- Fireplace in Basement
- Block Basement Construction
Outdoor Features
- Breezeway
- Porch
Utilities
- No Cooling
- Forced Air Heating System
- Heating System Uses Natural Gas
- 220 Volts in Kitchen
- 100 Amp Service
Community Details
- Mcpherson Subdivision
Ownership History
Purchase Details
Home Financials for this Owner
Home Financials are based on the most recent Mortgage that was taken out on this home.Purchase Details
Home Financials for this Owner
Home Financials are based on the most recent Mortgage that was taken out on this home.Purchase Details
Home Financials for this Owner
Home Financials are based on the most recent Mortgage that was taken out on this home.Purchase Details
Purchase Details
Purchase Details
Similar Homes in Lansing, MI
Home Values in the Area
Average Home Value in this Area
Purchase History
| Date | Type | Sale Price | Title Company |
|---|---|---|---|
| Warranty Deed | $263,250 | Mid Michigan Title | |
| Warranty Deed | $219,900 | Ata National Title | |
| Warranty Deed | $55,000 | None Available | |
| Interfamily Deed Transfer | -- | None Available | |
| Fiduciary Deed | -- | None Available | |
| Interfamily Deed Transfer | -- | -- |
Mortgage History
| Date | Status | Loan Amount | Loan Type |
|---|---|---|---|
| Open | $255,352 | New Conventional | |
| Previous Owner | $201,373 | FHA |
Property History
| Date | Event | Price | Change | Sq Ft Price |
|---|---|---|---|---|
| 02/10/2025 02/10/25 | Sold | $263,250 | +1.6% | $156 / Sq Ft |
| 01/02/2025 01/02/25 | For Sale | $259,000 | +17.8% | $153 / Sq Ft |
| 12/28/2021 12/28/21 | Sold | $219,900 | -2.2% | $130 / Sq Ft |
| 12/07/2021 12/07/21 | Pending | -- | -- | -- |
| 09/21/2021 09/21/21 | For Sale | $224,900 | +308.9% | $133 / Sq Ft |
| 11/25/2019 11/25/19 | Sold | $55,000 | -42.1% | $33 / Sq Ft |
| 11/15/2019 11/15/19 | Pending | -- | -- | -- |
| 10/10/2019 10/10/19 | For Sale | $95,000 | -- | $56 / Sq Ft |
Tax History Compared to Growth
Tax History
| Year | Tax Paid | Tax Assessment Tax Assessment Total Assessment is a certain percentage of the fair market value that is determined by local assessors to be the total taxable value of land and additions on the property. | Land | Improvement |
|---|---|---|---|---|
| 2024 | $59 | $131,300 | $12,900 | $118,400 |
| 2023 | $6,829 | $118,600 | $12,900 | $105,700 |
| 2022 | $6,144 | $102,800 | $9,700 | $93,100 |
| 2021 | $7,048 | $94,900 | $9,700 | $85,200 |
| 2020 | $7,001 | $88,900 | $9,700 | $79,200 |
| 2019 | $6,317 | $81,000 | $9,700 | $71,300 |
| 2018 | $3,344 | $72,800 | $9,700 | $63,100 |
| 2017 | $3,202 | $72,800 | $9,700 | $63,100 |
| 2016 | $5,333 | $62,200 | $9,700 | $52,500 |
| 2015 | $5,333 | $56,000 | $19,383 | $36,617 |
| 2014 | $5,333 | $55,700 | $24,000 | $31,700 |
Agents Affiliated with this Home
-
Sara Tripp

Seller's Agent in 2025
Sara Tripp
XSell Realty
(517) 403-7905
1 in this area
115 Total Sales
-
Tristen Cardarelli

Buyer's Agent in 2025
Tristen Cardarelli
Beal Properties LLC
(517) 388-3424
5 in this area
53 Total Sales
-
M
Seller's Agent in 2021
Mary Jo Garascia
Berkshire Hathaway HomeServices
-
Tyler Coleman-Dittrich

Buyer Co-Listing Agent in 2021
Tyler Coleman-Dittrich
Berkshire Hathaway HomeServices
(810) 391-4259
3 in this area
36 Total Sales
-
P
Seller's Agent in 2019
Peter MacIntyre
RE/MAX Michigan
Map
Source: Greater Lansing Association of Realtors®
MLS Number: 259815
APN: 01-01-17-383-031
- 514 West St
- 1608 W St Joseph St
- 514 S Jenison Ave
- 425 Everett Dr
- 414 West St
- 1612 William St
- 820 Middle St
- 904 Riverview Ave
- 1200 W Lenawee St
- 1140 W Lenawee St
- 2015 W Malcolm x St
- 224 West St
- 225 Mcpherson Ave
- 201 S Jenison Ave
- 1129 W Washtenaw St
- 1403 W Michigan Ave
- 914 W Hillsdale St
- 1417 W Ottawa St
- 1516 Moores River Dr
- 315 Hungerford St
