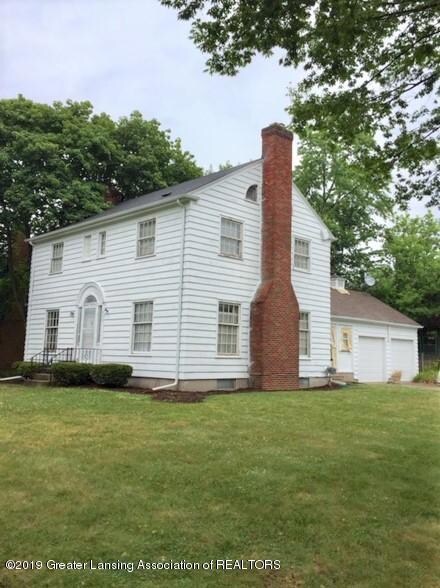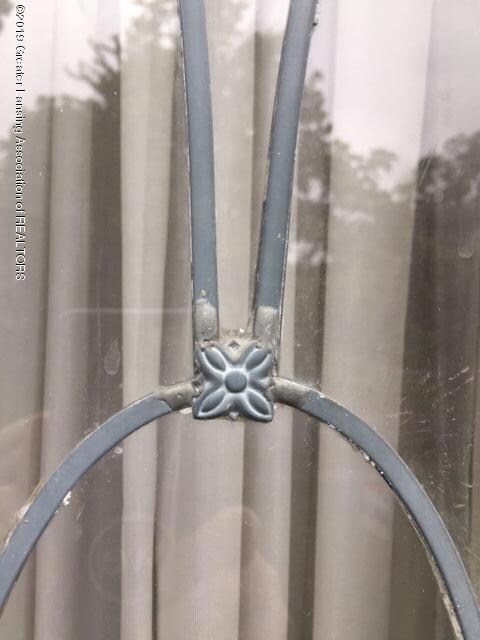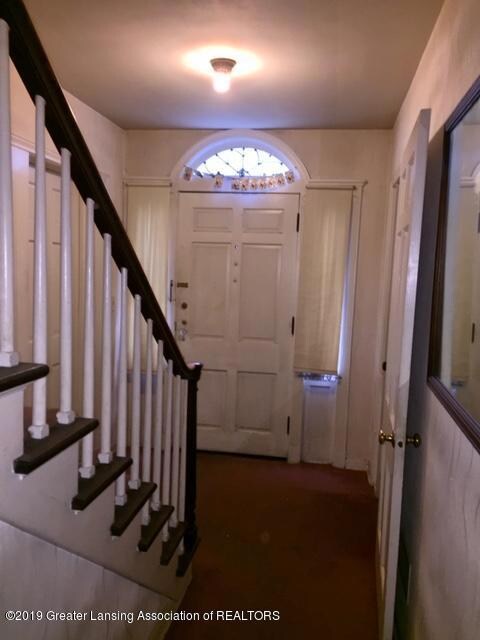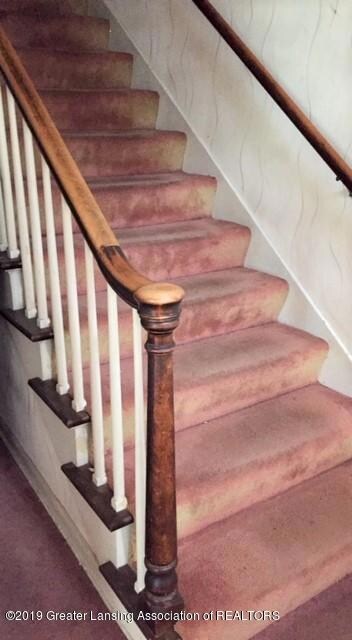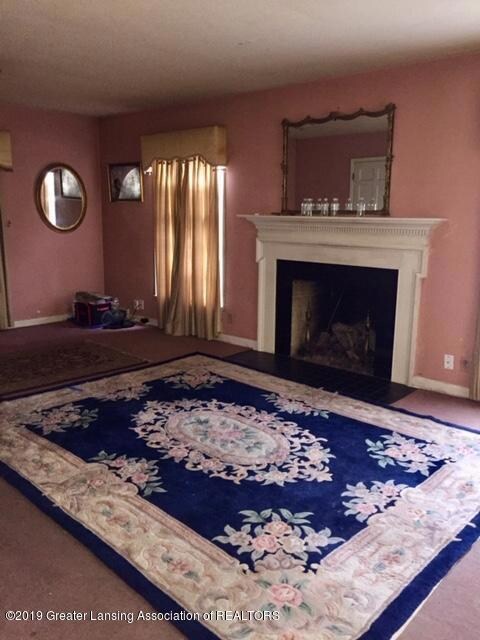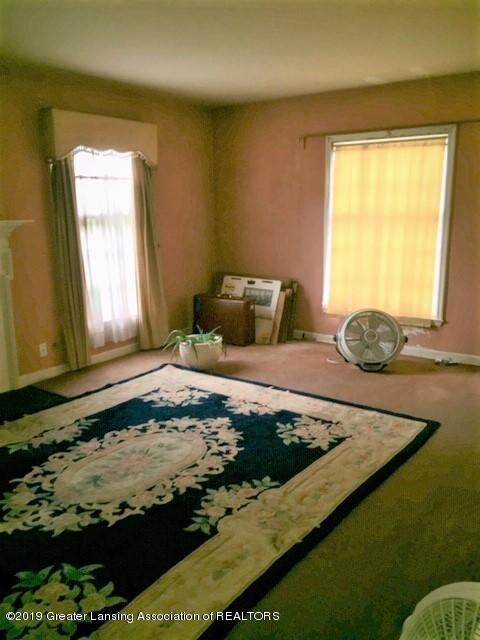
519 West St Lansing, MI 48915
Westside NeighborhoodHighlights
- 0.33 Acre Lot
- Covered patio or porch
- 2 Car Attached Garage
- 2 Fireplaces
- Formal Dining Room
- 4-minute walk to Hillsdale Open Space
About This Home
As of February 2025Welcome 519 West St, this fixer-upper 1940's-built home could be yours! Main floor has large living room with fireplace, formal dining room with 2 corner china cabinets. Spacious kitchen with space for ''eat in'' area. There is also a half bath with vintage tile floor. There is a large breezeway connecting home to a 2-car garage. Second floor has 3 bedrooms with hardwood floors and full bath. Third floor attic has 2 possible bedrooms and bath. Basement has nice sized family room with fireplace in need of work as its damp. Laundry and workroom in basement as well. Home being SOLD AS IS, no repairs by seller. Exterior paint was started this year but is not done. If you are looking for a project to make this old gem your own, don't miss this opportunity!
Last Agent to Sell the Property
Peter MacIntyre
RE/MAX Real Estate Professionals, Inc. Grand River License #6506040989 Listed on: 10/26/2019
Home Details
Home Type
- Single Family
Year Built
- Built in 1942
Lot Details
- 0.33 Acre Lot
- Lot Dimensions are 75x101.6
- West Facing Home
Parking
- 2 Car Attached Garage
- Garage Door Opener
Home Design
- Shingle Roof
- Wood Siding
Interior Spaces
- 1,692 Sq Ft Home
- 2-Story Property
- 2 Fireplaces
- Gas Fireplace
- Family Room
- Living Room
- Formal Dining Room
Kitchen
- Dishwasher
- Disposal
Bedrooms and Bathrooms
- 3 Bedrooms
Laundry
- Dryer
- Washer
Partially Finished Basement
- Basement Fills Entire Space Under The House
- Natural lighting in basement
Outdoor Features
- Covered patio or porch
- Breezeway
Utilities
- Forced Air Heating System
- Heating System Uses Natural Gas
- Gas Water Heater
- High Speed Internet
Community Details
- Mcpherson Subdivision
Ownership History
Purchase Details
Home Financials for this Owner
Home Financials are based on the most recent Mortgage that was taken out on this home.Purchase Details
Home Financials for this Owner
Home Financials are based on the most recent Mortgage that was taken out on this home.Purchase Details
Home Financials for this Owner
Home Financials are based on the most recent Mortgage that was taken out on this home.Purchase Details
Purchase Details
Purchase Details
Similar Homes in Lansing, MI
Home Values in the Area
Average Home Value in this Area
Purchase History
| Date | Type | Sale Price | Title Company |
|---|---|---|---|
| Warranty Deed | $263,250 | Mid Michigan Title | |
| Warranty Deed | $219,900 | Ata National Title | |
| Warranty Deed | $55,000 | None Available | |
| Interfamily Deed Transfer | -- | None Available | |
| Fiduciary Deed | -- | None Available | |
| Interfamily Deed Transfer | -- | -- |
Mortgage History
| Date | Status | Loan Amount | Loan Type |
|---|---|---|---|
| Open | $255,352 | New Conventional | |
| Previous Owner | $201,373 | FHA |
Property History
| Date | Event | Price | Change | Sq Ft Price |
|---|---|---|---|---|
| 02/10/2025 02/10/25 | Sold | $263,250 | +1.6% | $156 / Sq Ft |
| 01/02/2025 01/02/25 | For Sale | $259,000 | +17.8% | $153 / Sq Ft |
| 12/28/2021 12/28/21 | Sold | $219,900 | -2.2% | $130 / Sq Ft |
| 12/07/2021 12/07/21 | Pending | -- | -- | -- |
| 09/21/2021 09/21/21 | For Sale | $224,900 | +308.9% | $133 / Sq Ft |
| 11/25/2019 11/25/19 | Sold | $55,000 | -42.1% | $33 / Sq Ft |
| 11/15/2019 11/15/19 | Pending | -- | -- | -- |
| 10/10/2019 10/10/19 | For Sale | $95,000 | -- | $56 / Sq Ft |
Tax History Compared to Growth
Tax History
| Year | Tax Paid | Tax Assessment Tax Assessment Total Assessment is a certain percentage of the fair market value that is determined by local assessors to be the total taxable value of land and additions on the property. | Land | Improvement |
|---|---|---|---|---|
| 2024 | $59 | $131,300 | $12,900 | $118,400 |
| 2023 | $6,829 | $118,600 | $12,900 | $105,700 |
| 2022 | $6,144 | $102,800 | $9,700 | $93,100 |
| 2021 | $7,048 | $94,900 | $9,700 | $85,200 |
| 2020 | $7,001 | $88,900 | $9,700 | $79,200 |
| 2019 | $6,317 | $81,000 | $9,700 | $71,300 |
| 2018 | $3,344 | $72,800 | $9,700 | $63,100 |
| 2017 | $3,202 | $72,800 | $9,700 | $63,100 |
| 2016 | $5,333 | $62,200 | $9,700 | $52,500 |
| 2015 | $5,333 | $56,000 | $19,383 | $36,617 |
| 2014 | $5,333 | $55,700 | $24,000 | $31,700 |
Agents Affiliated with this Home
-
Sara Tripp

Seller's Agent in 2025
Sara Tripp
XSell Realty
(517) 403-7905
1 in this area
115 Total Sales
-
Tristen Cardarelli

Buyer's Agent in 2025
Tristen Cardarelli
Beal Properties LLC
(517) 388-3424
5 in this area
53 Total Sales
-
M
Seller's Agent in 2021
Mary Jo Garascia
Berkshire Hathaway HomeServices
-
Tyler Coleman-Dittrich

Buyer Co-Listing Agent in 2021
Tyler Coleman-Dittrich
Berkshire Hathaway HomeServices
(810) 391-4259
3 in this area
36 Total Sales
-
P
Seller's Agent in 2019
Peter MacIntyre
RE/MAX Michigan
Map
Source: Greater Lansing Association of Realtors®
MLS Number: 241653
APN: 01-01-17-383-031
- 514 West St
- 1608 W St Joseph St
- 514 S Jenison Ave
- 425 Everett Dr
- 414 West St
- 1612 William St
- 820 Middle St
- 904 Riverview Ave
- 1200 W Lenawee St
- 1140 W Lenawee St
- 2015 W Malcolm x St
- 224 West St
- 225 Mcpherson Ave
- 201 S Jenison Ave
- 1129 W Washtenaw St
- 1403 W Michigan Ave
- 914 W Hillsdale St
- 1417 W Ottawa St
- 1516 Moores River Dr
- 315 Hungerford St

