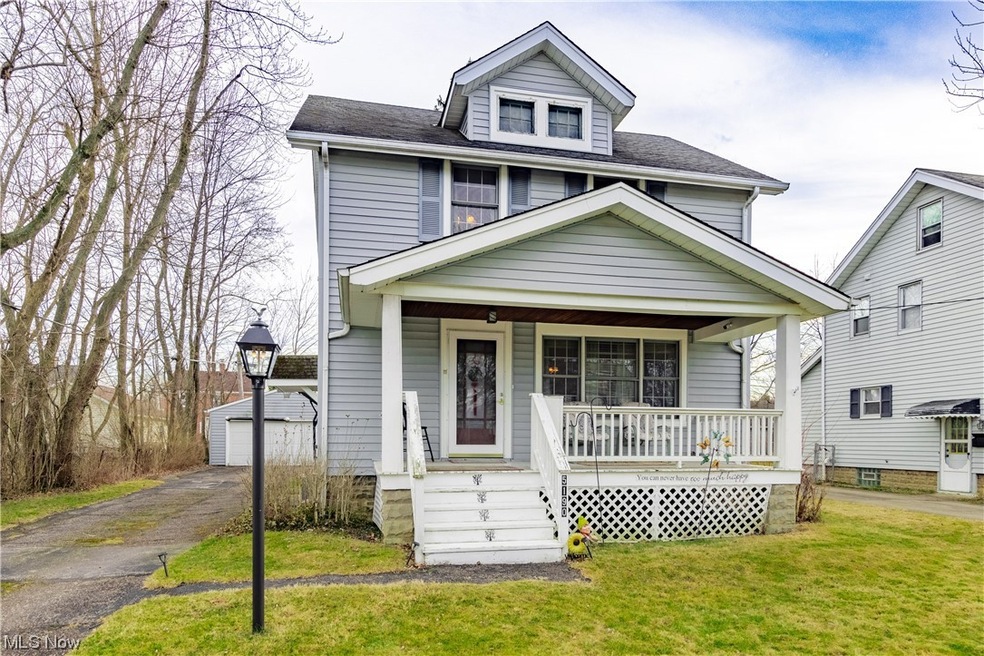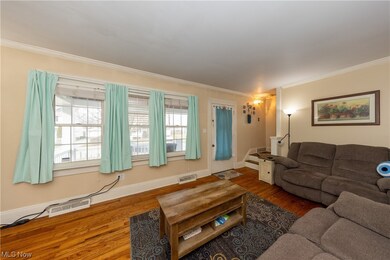
5190 Oakmont Dr Cleveland, OH 44124
Highlights
- Medical Services
- Deck
- No HOA
- Colonial Architecture
- Wooded Lot
- 2 Car Detached Garage
About This Home
As of March 2024Nestled in the heart of Lyndhurst, this well-maintained colonial offers a harmonious blend of comfort, style and functionality. From the moment you step through the front door, you’ll be captivated by the warmth and character the home offers.
The many architectural details throughout the home help highlight its wonderful charm.
The layout seamlessly connects the living room, dining area and kitchen, creating an ideal space for entertaining family and friends.
Generously sized bedrooms with plenty of storage space.
Step outside to the backyard, where a tranquil patio awaits. Imagine sipping your morning coffee or hosting summer barbecues in this peaceful setting.
Conveniently located near schools, parks and other amenities, this home offers easy access to everything Lyndhurst has to offer. Don’t miss the opportunity to make this house your forever home! Contact us today to schedule a private tour.
Last Agent to Sell the Property
Century 21 Premiere Properties, Inc. Brokerage Email: 216-455-7677 ppoffice.admin@century21.com License #2017004984 Listed on: 02/15/2024

Home Details
Home Type
- Single Family
Est. Annual Taxes
- $4,021
Year Built
- Built in 1925
Lot Details
- 6,098 Sq Ft Lot
- Lot Dimensions are 50x124
- Chain Link Fence
- Back Yard Fenced
- Wooded Lot
Parking
- 2 Car Detached Garage
- Garage Door Opener
- Driveway
Home Design
- Colonial Architecture
- Fiberglass Roof
- Asphalt Roof
- Aluminum Siding
- Vinyl Siding
Interior Spaces
- 2-Story Property
- Built-In Features
- Circulating Fireplace
- Raised Hearth
- Fireplace With Glass Doors
- Fireplace Features Blower Fan
- Gas Log Fireplace
- Living Room with Fireplace
- Partially Finished Basement
- Basement Fills Entire Space Under The House
- Home Security System
Kitchen
- Eat-In Kitchen
- Built-In Oven
- Range
- Dishwasher
- Disposal
Bedrooms and Bathrooms
- 3 Bedrooms
- 2 Full Bathrooms
Laundry
- Dryer
- Washer
Outdoor Features
- Deck
- Porch
Location
- Suburban Location
Utilities
- Forced Air Heating and Cooling System
- Heating System Uses Gas
Listing and Financial Details
- Assessor Parcel Number 713-13-028
Community Details
Overview
- No Home Owners Association
- Oakmont Subdivision
Amenities
- Medical Services
- Shops
Recreation
- Community Playground
- Park
Ownership History
Purchase Details
Home Financials for this Owner
Home Financials are based on the most recent Mortgage that was taken out on this home.Purchase Details
Home Financials for this Owner
Home Financials are based on the most recent Mortgage that was taken out on this home.Purchase Details
Home Financials for this Owner
Home Financials are based on the most recent Mortgage that was taken out on this home.Purchase Details
Home Financials for this Owner
Home Financials are based on the most recent Mortgage that was taken out on this home.Purchase Details
Purchase Details
Purchase Details
Purchase Details
Similar Homes in the area
Home Values in the Area
Average Home Value in this Area
Purchase History
| Date | Type | Sale Price | Title Company |
|---|---|---|---|
| Warranty Deed | $200,000 | Landsel Title | |
| Survivorship Deed | $135,500 | New Republic Title Agcy | |
| Warranty Deed | $127,500 | Insignia Title Agency Ltd | |
| Deed | $125,000 | -- | |
| Deed | $100,000 | -- | |
| Deed | $80,000 | -- | |
| Deed | $51,900 | -- | |
| Deed | -- | -- |
Mortgage History
| Date | Status | Loan Amount | Loan Type |
|---|---|---|---|
| Previous Owner | $160,000 | Credit Line Revolving | |
| Previous Owner | $108,400 | New Conventional | |
| Previous Owner | $65,700 | Stand Alone Second | |
| Previous Owner | $25,000 | Credit Line Revolving | |
| Previous Owner | $65,500 | No Value Available | |
| Previous Owner | $90,000 | New Conventional |
Property History
| Date | Event | Price | Change | Sq Ft Price |
|---|---|---|---|---|
| 03/25/2024 03/25/24 | Sold | $200,000 | +5.3% | $108 / Sq Ft |
| 02/21/2024 02/21/24 | Pending | -- | -- | -- |
| 02/15/2024 02/15/24 | For Sale | $189,900 | +40.1% | $102 / Sq Ft |
| 05/23/2018 05/23/18 | Sold | $135,500 | -3.1% | $77 / Sq Ft |
| 03/09/2018 03/09/18 | Pending | -- | -- | -- |
| 03/01/2018 03/01/18 | For Sale | $139,900 | +3.2% | $80 / Sq Ft |
| 02/27/2018 02/27/18 | Off Market | $135,500 | -- | -- |
| 02/26/2018 02/26/18 | Pending | -- | -- | -- |
| 11/27/2017 11/27/17 | For Sale | $139,900 | -- | $80 / Sq Ft |
Tax History Compared to Growth
Tax History
| Year | Tax Paid | Tax Assessment Tax Assessment Total Assessment is a certain percentage of the fair market value that is determined by local assessors to be the total taxable value of land and additions on the property. | Land | Improvement |
|---|---|---|---|---|
| 2024 | $4,024 | $57,365 | $10,850 | $46,515 |
| 2023 | $4,044 | $46,590 | $8,470 | $38,120 |
| 2022 | $4,021 | $46,590 | $8,470 | $38,120 |
| 2021 | $3,987 | $46,590 | $8,470 | $38,120 |
| 2020 | $2,919 | $38,190 | $6,930 | $31,260 |
| 2019 | $2,633 | $109,100 | $19,800 | $89,300 |
| 2018 | $2,811 | $38,190 | $6,930 | $31,260 |
| 2017 | $2,653 | $36,160 | $6,720 | $29,440 |
| 2016 | $2,632 | $36,160 | $6,720 | $29,440 |
| 2015 | $2,560 | $36,160 | $6,720 | $29,440 |
| 2014 | $2,560 | $35,560 | $6,860 | $28,700 |
Agents Affiliated with this Home
-
Robert Gold

Seller's Agent in 2024
Robert Gold
Century 21 Premiere Properties, Inc.
(440) 561-6116
3 in this area
83 Total Sales
-
Nicholas Reyes

Buyer's Agent in 2024
Nicholas Reyes
Acclaimed Realty
(440) 755-9021
1 in this area
55 Total Sales
-
Michael Kaim

Seller's Agent in 2018
Michael Kaim
Real of Ohio
(440) 228-8046
19 in this area
1,580 Total Sales
-
Michelle Webb

Seller Co-Listing Agent in 2018
Michelle Webb
HomeSmart Real Estate Momentum LLC
(440) 602-2288
28 Total Sales
Map
Source: MLS Now
MLS Number: 5017144
APN: 713-13-028
- 1441 Willshire Rd
- 5188 Mayview Rd
- 1387 Richmond Rd
- 5222 Dogwood Trail
- 1368 Irene Rd
- 5384 Huron Rd
- 1403 Churchill Rd
- 5158 Meadow Wood Blvd
- 5431 Summit Rd
- 1568 Sunview Rd
- 1375 Gordon Rd
- 5200 Spencer Rd
- 5291 Spencer Rd
- 250 Eagle Point Dr
- 5108 Edenhurst Rd
- 4980 Edsal Dr
- 5100 Edenhurst Rd
- 5223 Edenhurst Rd
- 5135 Edenhurst Rd
- 450 Acacia Cir






