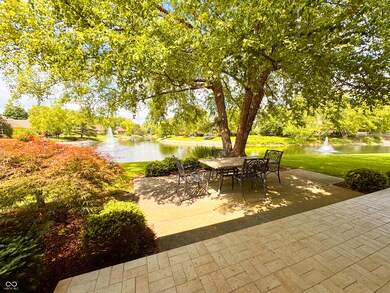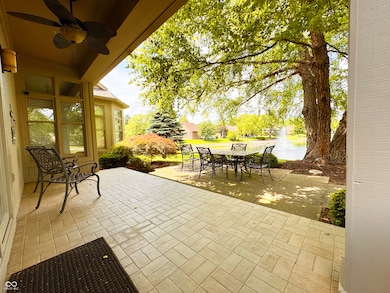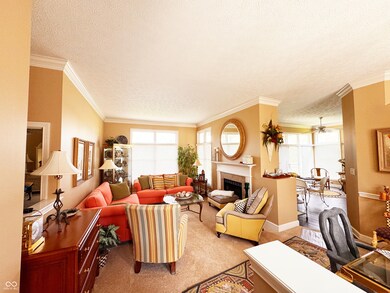
5190 Pursel Ln Carmel, IN 46033
East Carmel NeighborhoodEstimated payment $2,736/month
Highlights
- Very Popular Property
- Waterfront
- Cathedral Ceiling
- Woodbrook Elementary School Rated A
- Fireplace in Kitchen
- Ranch Style House
About This Home
Nestled in Lake Forest community, this stunning 3-bedroom, 2-bathroom single-story ranch boasts what may be the neighborhood's premier lake view, offering breathtaking vistas down the entire length of the shimmering lake. This home blends modern luxury with exquisite crown molding and trim details. The kitchen features expansive cabinetry, sleek stone countertops, and top-of-the-line stainless-steel appliances, including a refrigerator, gas range, microwave, and dishwasher, complemented by a cozy breakfast nook. The inviting family room, with its soaring 10-foot vaulted ceilings and striking double-sided fireplace is perfect for both relaxing evenings and lively gatherings. The primary suite serves as a retreat with tall vaulted ceilings, a spacious walk-in closet with custom shelving, and a spa-like bathroom featuring a dual vanity, soaking tub, and separate walk-in shower. Two additional bedrooms offer flexibility for a home office or guest rooms. Step outside to the serene patio, where you can unwind with the gentle sound of the fountains, making every moment feel like a vacation. With its open floor plan, thoughtful updates, and unmatched lakefront setting, this Lake Forest gem is perfect for those seeking a luxurious, low-maintenance lifestyle.
Last Listed By
Harp Realty, LLC Brokerage Email: ron@harpagent.com License #RB14041943 Listed on: 05/29/2025
Home Details
Home Type
- Single Family
Est. Annual Taxes
- $3,706
Year Built
- Built in 1989
Lot Details
- 9,583 Sq Ft Lot
- Waterfront
HOA Fees
- $44 Monthly HOA Fees
Parking
- 2 Car Attached Garage
Home Design
- Ranch Style House
- Brick Exterior Construction
Interior Spaces
- 1,796 Sq Ft Home
- Cathedral Ceiling
- Two Way Fireplace
- Fireplace With Gas Starter
- Thermal Windows
- Window Screens
- Great Room with Fireplace
- Water Views
- Pull Down Stairs to Attic
Kitchen
- Breakfast Bar
- Gas Oven
- Microwave
- Dishwasher
- Disposal
- Fireplace in Kitchen
Flooring
- Carpet
- Ceramic Tile
Bedrooms and Bathrooms
- 3 Bedrooms
- Walk-In Closet
- 2 Full Bathrooms
Basement
- Sump Pump
- Crawl Space
Home Security
- Security System Owned
- Fire and Smoke Detector
Outdoor Features
- Covered patio or porch
Utilities
- Forced Air Heating System
- Gas Water Heater
Community Details
- Association fees include maintenance, management, snow removal, trash
- Lake Forest Subdivision
- Property managed by Ardsley
- The community has rules related to covenants, conditions, and restrictions
Listing and Financial Details
- Legal Lot and Block 22 / 1
- Assessor Parcel Number 291033002002000018
Map
Home Values in the Area
Average Home Value in this Area
Tax History
| Year | Tax Paid | Tax Assessment Tax Assessment Total Assessment is a certain percentage of the fair market value that is determined by local assessors to be the total taxable value of land and additions on the property. | Land | Improvement |
|---|---|---|---|---|
| 2024 | $3,706 | $384,300 | $136,400 | $247,900 |
| 2023 | $3,706 | $354,400 | $106,500 | $247,900 |
| 2022 | $3,485 | $307,500 | $106,500 | $201,000 |
| 2021 | $3,042 | $271,100 | $106,500 | $164,600 |
| 2020 | $2,778 | $251,200 | $106,500 | $144,700 |
| 2019 | $2,677 | $245,400 | $58,500 | $186,900 |
| 2018 | $2,466 | $231,400 | $58,500 | $172,900 |
| 2017 | $2,443 | $230,300 | $58,500 | $171,800 |
| 2016 | $2,337 | $220,500 | $58,500 | $162,000 |
| 2014 | $2,142 | $213,400 | $57,000 | $156,400 |
| 2013 | $2,142 | $203,500 | $57,000 | $146,500 |
Property History
| Date | Event | Price | Change | Sq Ft Price |
|---|---|---|---|---|
| 05/29/2025 05/29/25 | For Sale | $449,000 | -- | $250 / Sq Ft |
Purchase History
| Date | Type | Sale Price | Title Company |
|---|---|---|---|
| Interfamily Deed Transfer | -- | None Available | |
| Warranty Deed | -- | None Available | |
| Warranty Deed | -- | Stewart Title Services |
Mortgage History
| Date | Status | Loan Amount | Loan Type |
|---|---|---|---|
| Previous Owner | $161,600 | No Value Available |
Similar Homes in Carmel, IN
Source: MIBOR Broker Listing Cooperative®
MLS Number: 22037364
APN: 29-10-33-002-002.000-018
- 5208 Clear Lake Ct
- 11936 Esty Way
- 11697 Whisper Bay Ct
- 11930 Pebblepointe Pass
- 5861 Dawnwood Dr
- 11780 Pebblepointe Pass
- 4956 Waterside Cir
- 11967 Windpointe Pass
- 5698 Kenderly Ct
- 11469 Burkwood Dr
- 12409 Dellfield Blvd W
- 12307 Pebblepointe Pass
- 5983 Clearview Dr
- 12563 Sandstone Run
- 4883 Snowberry Bay Ct
- 4711 Bentley Dr
- 12561 Gladecrest Dr
- 4843 Snowberry Bay Ct
- 12596 Autumn Gate Way
- 12539 Pebblepointe Pass






