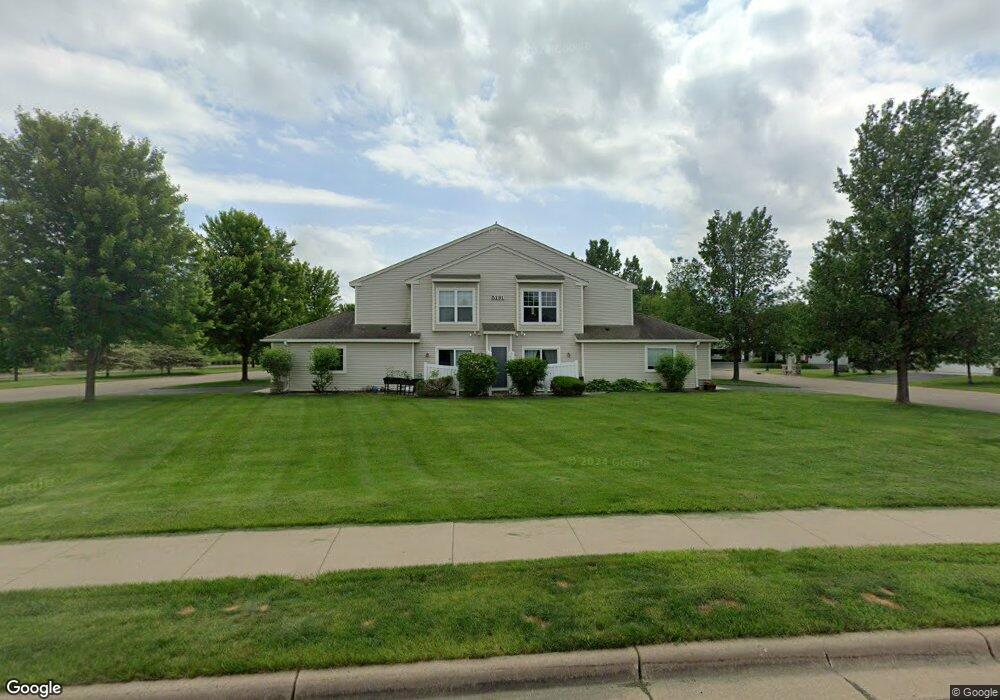Estimated Value: $245,000 - $267,000
2
Beds
2
Baths
1,288
Sq Ft
$197/Sq Ft
Est. Value
About This Home
This home is located at 5191 149th St N Unit 6, Hugo, MN 55038 and is currently estimated at $254,220, approximately $197 per square foot. 5191 149th St N Unit 6 is a home located in Washington County with nearby schools including Oneka Elementary School, Hugo Elementary School, and Central Middle School.
Ownership History
Date
Name
Owned For
Owner Type
Purchase Details
Closed on
Jun 15, 2021
Sold by
Koeckeritz Richard I and Koeckeritz Jeanne M
Bought by
Damm Jessica Ann
Current Estimated Value
Home Financials for this Owner
Home Financials are based on the most recent Mortgage that was taken out on this home.
Original Mortgage
$209,000
Outstanding Balance
$189,223
Interest Rate
2.9%
Mortgage Type
New Conventional
Estimated Equity
$64,997
Purchase Details
Closed on
Oct 26, 2012
Sold by
Nelson Alanna M
Bought by
Koeckeritz Richard L and Koeckeritz Jeanne M
Home Financials for this Owner
Home Financials are based on the most recent Mortgage that was taken out on this home.
Original Mortgage
$80,000
Interest Rate
3.4%
Mortgage Type
New Conventional
Create a Home Valuation Report for This Property
The Home Valuation Report is an in-depth analysis detailing your home's value as well as a comparison with similar homes in the area
Home Values in the Area
Average Home Value in this Area
Purchase History
| Date | Buyer | Sale Price | Title Company |
|---|---|---|---|
| Damm Jessica Ann | $222,000 | Titlesmart Inc | |
| Koeckeritz Richard L | $100,000 | Cities Title | |
| Damm Jessica Jessica | $222,000 | -- |
Source: Public Records
Mortgage History
| Date | Status | Borrower | Loan Amount |
|---|---|---|---|
| Open | Damm Jessica Ann | $209,000 | |
| Previous Owner | Koeckeritz Richard L | $80,000 | |
| Closed | Damm Jessica Jessica | $209,000 |
Source: Public Records
Tax History Compared to Growth
Tax History
| Year | Tax Paid | Tax Assessment Tax Assessment Total Assessment is a certain percentage of the fair market value that is determined by local assessors to be the total taxable value of land and additions on the property. | Land | Improvement |
|---|---|---|---|---|
| 2024 | $2,682 | $237,700 | $72,000 | $165,700 |
| 2023 | $2,682 | $243,300 | $78,000 | $165,300 |
| 2022 | $2,088 | $218,900 | $61,300 | $157,600 |
| 2021 | $2,278 | $183,500 | $51,000 | $132,500 |
| 2020 | $2,304 | $179,700 | $54,000 | $125,700 |
| 2019 | $1,914 | $174,100 | $48,000 | $126,100 |
| 2018 | $1,652 | $158,900 | $43,400 | $115,500 |
| 2017 | $1,672 | $140,400 | $32,500 | $107,900 |
| 2016 | $1,538 | $140,500 | $36,400 | $104,100 |
| 2015 | $1,676 | $136,500 | $25,000 | $111,500 |
| 2013 | -- | $103,000 | $18,400 | $84,600 |
Source: Public Records
Map
Nearby Homes
- 5091 149th St N Unit 1
- 5105 Fairpoint Dr N
- 15086 Farnham Ave N
- 4970 149th St N Unit 3
- 15127 French Dr N
- 15151 French Dr N
- 15220 Fanning Dr N
- 4810 149th St N Unit 4
- 4901 Education Dr N
- 14569 Everton Ave N Unit 8
- 4838 Education Dr N
- 4907 Evergreen Dr N
- 4831 Education Dr N
- 4905 Evergreen Dr N
- 16115 Forest Blvd N
- 4840 Education Dr N
- 5082 157th St N
- TBD Forest Blvd N
- 4590 Empress Way N
- 15729 Fairoaks Ave N
- 5191 149th St N Unit 4
- 5191 149th St N Unit 5
- 5191 149th St N Unit 2
- 5191 149th St N Unit 3
- 5191 149th St N Unit 1
- 5191 5191 149th St N
- 5191 5191 149th-Street-n
- 5149 149th St N Unit 3
- 5149 149th St N Unit 1
- 5149 149th St N Unit 2
- 5149 149th St N Unit 4
- 5149 149th St N
- 5095 149th St N Unit 6
- 5095 149th St N Unit 5
- 5095 149th St N Unit 2
- 5095 149th St N Unit 1
- 5095 149th St N Unit 4
- 5095 149th St N Unit 3
- 5189 Fairpoint Dr N
- 5185 Fairpoint Dr N
