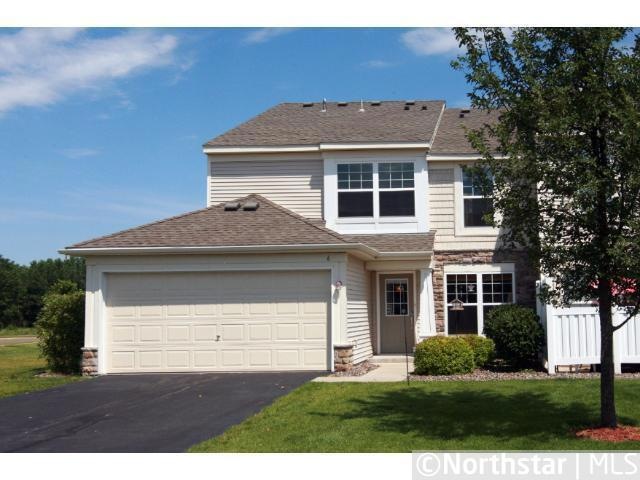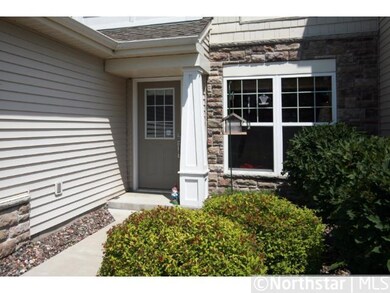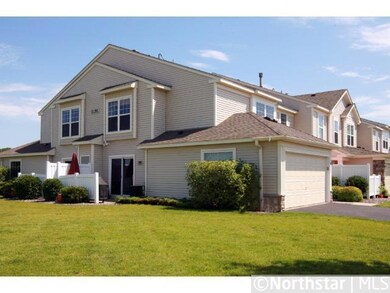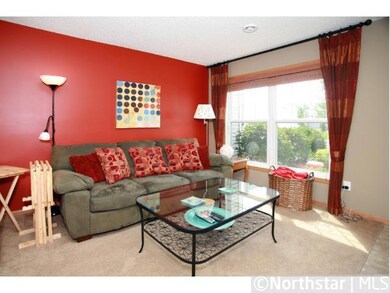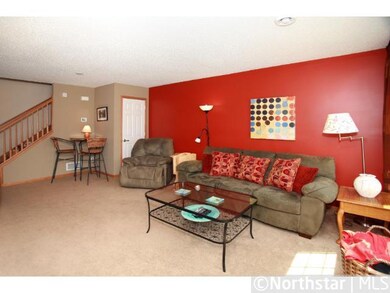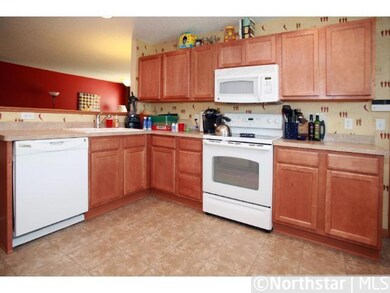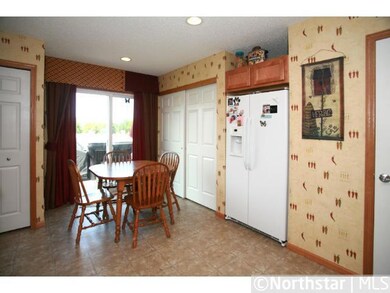2
Beds
1.5
Baths
1,288
Sq Ft
$208/mo
HOA Fee
Highlights
- In Ground Pool
- Living Room
- Family Room
- 2 Car Attached Garage
- Forced Air Heating and Cooling System
About This Home
As of June 2021Move-in ready former model end unit featuring bright open floor plan, eat-in kitchen, expansive master with walk-in closet, vaulted ceilings, loft and much more conveniently located to freeway, schools & shopping. MUST SEE town home!
Townhouse Details
Home Type
- Townhome
Est. Annual Taxes
- $1,086
Year Built
- Built in 2005
Lot Details
- 871 Sq Ft Lot
- Few Trees
HOA Fees
- $208 Monthly HOA Fees
Parking
- 2 Car Attached Garage
- Insulated Garage
- Garage Door Opener
Home Design
- Slab Foundation
- Pitched Roof
Interior Spaces
- 1,288 Sq Ft Home
- Family Room
- Living Room
Kitchen
- Range
- Dishwasher
- Disposal
Bedrooms and Bathrooms
- 2 Bedrooms
Additional Features
- In Ground Pool
- Forced Air Heating and Cooling System
Listing and Financial Details
- Assessor Parcel Number 1903121110019
Community Details
Overview
- Association fees include maintenance structure, hazard insurance, ground maintenance, professional mgmt, trash, lawn care, water
- Community Development Association, Phone Number (763) 225-6446
Recreation
- Community Pool
Ownership History
Date
Name
Owned For
Owner Type
Purchase Details
Listed on
Apr 5, 2021
Closed on
Jun 15, 2021
Sold by
Koeckeritz Richard I and Koeckeritz Jeanne M
Bought by
Damm Jessica Ann
Seller's Agent
James Sanchez
White Bear Lake Realty
Buyer's Agent
Andrea Woodruff
Keller Williams Premier Realty
List Price
$209,900
Sold Price
$222,000
Premium/Discount to List
$12,100
5.76%
Total Days on Market
105
Current Estimated Value
Home Financials for this Owner
Home Financials are based on the most recent Mortgage that was taken out on this home.
Estimated Appreciation
$29,813
Avg. Annual Appreciation
3.54%
Original Mortgage
$209,000
Outstanding Balance
$191,272
Interest Rate
2.9%
Mortgage Type
New Conventional
Estimated Equity
$63,081
Purchase Details
Listed on
Jul 6, 2012
Closed on
Oct 26, 2012
Sold by
Nelson Alanna M
Bought by
Koeckeritz Richard L and Koeckeritz Jeanne M
List Price
$99,999
Sold Price
$100,000
Premium/Discount to List
$1
0.001%
Home Financials for this Owner
Home Financials are based on the most recent Mortgage that was taken out on this home.
Avg. Annual Appreciation
9.68%
Original Mortgage
$80,000
Interest Rate
3.4%
Mortgage Type
New Conventional
Map
Create a Home Valuation Report for This Property
The Home Valuation Report is an in-depth analysis detailing your home's value as well as a comparison with similar homes in the area
Home Values in the Area
Average Home Value in this Area
Purchase History
| Date | Type | Sale Price | Title Company |
|---|---|---|---|
| Warranty Deed | $222,000 | Titlesmart Inc | |
| Warranty Deed | $100,000 | Cities Title | |
| Deed | $222,000 | -- |
Source: Public Records
Mortgage History
| Date | Status | Loan Amount | Loan Type |
|---|---|---|---|
| Open | $39,000 | New Conventional | |
| Open | $209,000 | New Conventional | |
| Previous Owner | $80,000 | New Conventional | |
| Previous Owner | $154,266 | FHA | |
| Previous Owner | $157,325 | FHA | |
| Previous Owner | $158,414 | FHA | |
| Closed | $209,000 | No Value Available |
Source: Public Records
Property History
| Date | Event | Price | Change | Sq Ft Price |
|---|---|---|---|---|
| 06/15/2021 06/15/21 | Sold | $222,000 | +5.8% | $172 / Sq Ft |
| 04/10/2021 04/10/21 | Pending | -- | -- | -- |
| 04/05/2021 04/05/21 | For Sale | $209,900 | +109.9% | $163 / Sq Ft |
| 10/31/2012 10/31/12 | Sold | $100,000 | 0.0% | $78 / Sq Ft |
| 10/19/2012 10/19/12 | Pending | -- | -- | -- |
| 07/06/2012 07/06/12 | For Sale | $99,999 | -- | $78 / Sq Ft |
Source: NorthstarMLS
Tax History
| Year | Tax Paid | Tax Assessment Tax Assessment Total Assessment is a certain percentage of the fair market value that is determined by local assessors to be the total taxable value of land and additions on the property. | Land | Improvement |
|---|---|---|---|---|
| 2023 | $2,682 | $243,300 | $78,000 | $165,300 |
| 2022 | $2,088 | $218,900 | $61,300 | $157,600 |
| 2021 | $2,278 | $183,500 | $51,000 | $132,500 |
| 2020 | $2,304 | $179,700 | $54,000 | $125,700 |
| 2019 | $1,914 | $174,100 | $48,000 | $126,100 |
| 2018 | $1,652 | $158,900 | $43,400 | $115,500 |
| 2017 | $1,672 | $140,400 | $32,500 | $107,900 |
| 2016 | $1,538 | $140,500 | $36,400 | $104,100 |
| 2015 | $1,676 | $136,500 | $25,000 | $111,500 |
| 2013 | -- | $103,000 | $18,400 | $84,600 |
Source: Public Records
Source: NorthstarMLS
MLS Number: 4169861
APN: 19-031-21-11-0019
Nearby Homes
- 5113 Fairpoint Dr N
- 15124 French Dr N
- 15126 Fanning Dr N
- 4970 149th St N Unit 3
- 5091 French Dr N
- 5102 French Dr N
- 4820 149th St N Unit 5
- 15391 Falk Dr N
- 4942 Education Dr N
- 15424 Foster Dr N
- 4901 Education Dr N
- 4905 Evergreen Dr N
- 4831 Education Dr N
- 16115 Forest Blvd N
- 4840 Education Dr N
- 5173 Farnham Dr N
- 4765 Victor Path Unit 1
- 4503 Rosemary Way Unit 5
- 4665 Victor Path Unit 2
- 5231 157th St N
