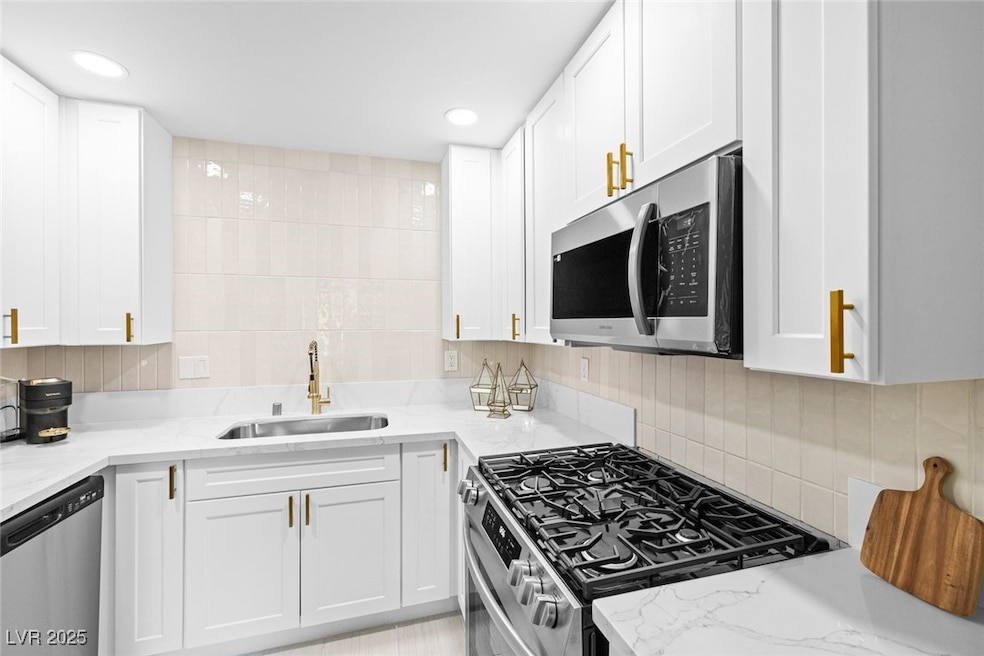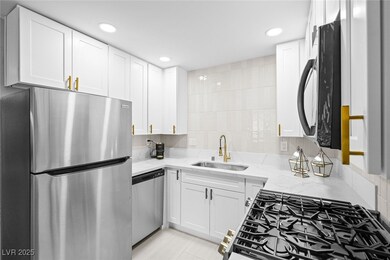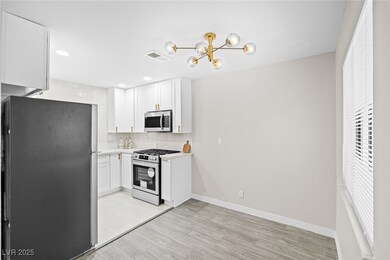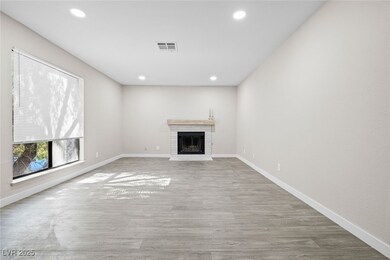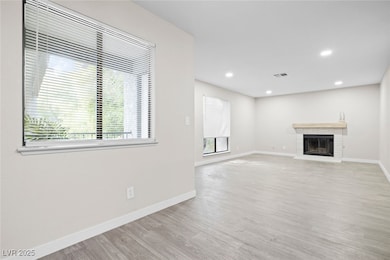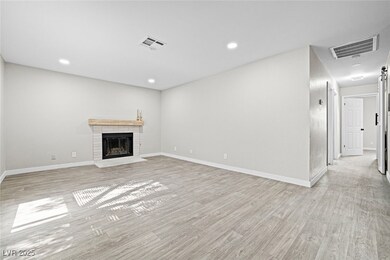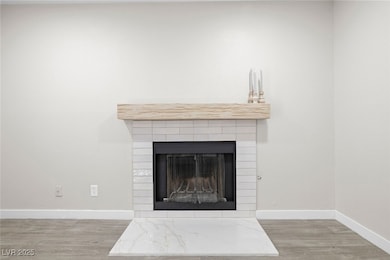5191 Caliente St Unit 84 Las Vegas, NV 89119
University District NeighborhoodHighlights
- Gated Community
- Guest Parking
- Washer and Dryer
- Laundry closet
- Central Heating and Cooling System
- West Facing Home
About This Home
Welcome to your Vegas oasis! This 2-bedroom, 2-bathroom condo is the perfect blend of comfort, style, and convenience — and it’s just minutes from UNLV and a quick zip to the Las Vegas Strip! With 994 square feet of thoughtfully designed space, this home features: A sleek kitchen with white countertops, gold hardware, and stainless-steel appliances — chef’s kiss! Earthy tones throughout create a cozy, modern vibe. In-unit washer & dryer for ultimate convenience, Located in a gated community for peace of mind. Whether you're a student, young professional, or just looking to live close to the action, this condo is the jackpot! Enjoy all that Vegas has to offer while having your own peaceful retreat to come home to. Location perks: Right next to UNLV, Minutes to the airport, shopping, and entertainment hotspots, Easy access to freeways and public transportation. Don’t roll the dice on this one — it won’t last long! Schedule a tour today and come see what Vegas living is all about!
Listing Agent
Keller Williams MarketPlace Brokerage Phone: 702-939-0000 License #B.1002980 Listed on: 07/19/2025

Condo Details
Home Type
- Condominium
Est. Annual Taxes
- $690
Year Built
- Built in 1984
Lot Details
- West Facing Home
Home Design
- Tile Roof
- Stucco
Interior Spaces
- 994 Sq Ft Home
- 2-Story Property
- Living Room with Fireplace
Kitchen
- Gas Range
- Microwave
- Dishwasher
- Disposal
Flooring
- Linoleum
- Vinyl
Bedrooms and Bathrooms
- 2 Bedrooms
- 2 Full Bathrooms
Laundry
- Laundry closet
- Washer and Dryer
Parking
- 1 Carport Space
- Guest Parking
Schools
- Ward Elementary School
- Cannon Helen C. Middle School
- Del Sol High School
Utilities
- Central Heating and Cooling System
- Heating System Uses Gas
- Cable TV Available
Listing and Financial Details
- Security Deposit $1,425
- Property Available on 7/19/25
- Tenant pays for association fees, cable TV, electricity, gas, grounds care, sewer, trash collection, water
- 12 Month Lease Term
Community Details
Overview
- Property has a Home Owners Association
- Hacienda Condominums Association, Phone Number (702) 851-7660
- Haciendas La Caliente #1 Amd Subdivision
- The community has rules related to covenants, conditions, and restrictions
Pet Policy
- Pets allowed on a case-by-case basis
- Pet Deposit $350
Security
- Gated Community
Map
Source: Las Vegas REALTORS®
MLS Number: 2702809
APN: 162-26-217-042
- 5187 Caliente St Unit 96
- 5195 Caliente St Unit 71
- 5199 Caliente St Unit 63
- 5199 Caliente St Unit 64
- 5219 Caliente St Unit 11
- 5134 Caliente St
- 1751 E Reno Ave Unit 206
- 1751 E Reno Ave Unit 132
- 1655 E Hacienda Ave
- 1515 E Reno Ave Unit D202
- 1515 E Reno Ave Unit A107
- 1673 Caliente Ct
- 5242 Dickens Dr
- 5260 Dickens Dr
- 5343 Tamarus St
- 5043 Spencer St Unit A
- 5049 Spencer St Unit D
- 5389 Spencer St
- 5029 Spencer St Unit D
- 1375 E Hacienda Ave Unit 201
- 5191 Caliente St Unit 81
- 5187 Caliente St Unit 96
- 5160 Tamarus St
- 1751 E Reno Ave Unit 201
- 5231 Dickens Dr
- 5272 Tamarus St
- 5242 Dickens Dr
- 5045 Spencer St Unit B
- 5088 Spencer St Unit C
- 1375 E Hacienda Ave Unit 217
- 5284 S Maryland Pkwy Unit B
- 1671 Sandalwood Ln
- 5055 Tamarus St
- 5292 S Maryland Pkwy
- 5278 S Maryland Pkwy Unit C
- 5278 S Maryland Pkwy Unit B
- 1276 E Hacienda Ave Unit B
- 5324 Mancos Ct Unit 2
- 4941 Newport Cove Dr Unit B
- 5336 Mancos Ct Unit 2
