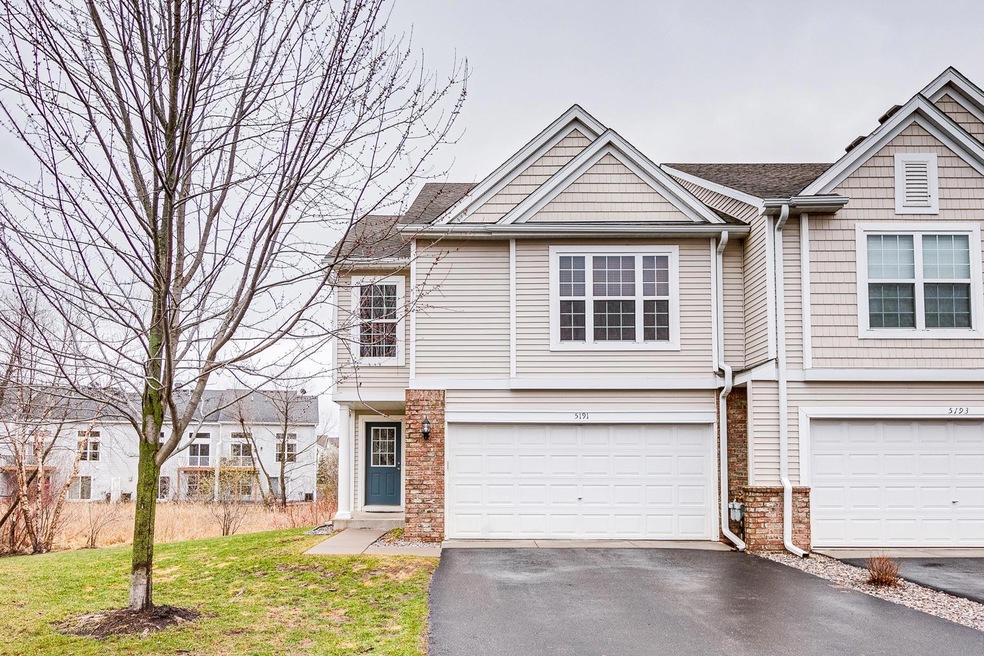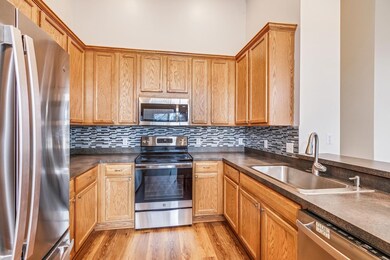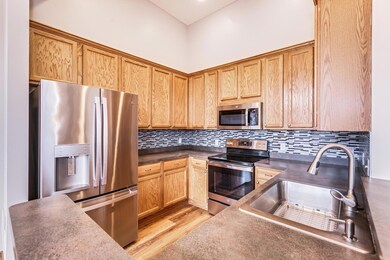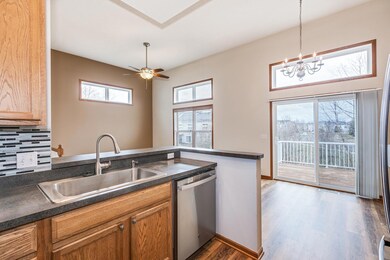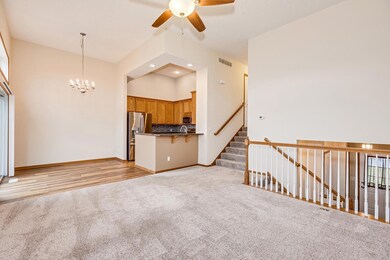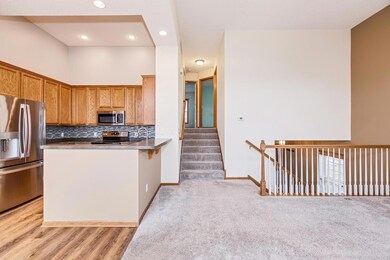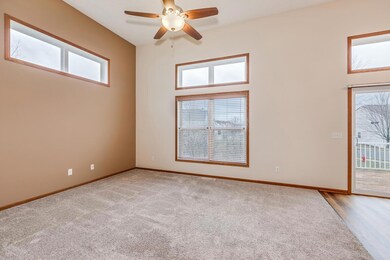
Estimated Value: $290,000 - $305,000
Highlights
- Main Floor Primary Bedroom
- Cul-De-Sac
- Living Room
- Community Pool
- 2 Car Attached Garage
- Forced Air Heating and Cooling System
About This Home
As of May 2024This is it! A great townhome in a great location! This one is a 3 bedroom and 3 bath END UNIT on a cul-de-sac with nice private treed views out the back, extra long driveway too! Fresh paint, new kitchen flooring and lower level carpet- updated appliances including washer and dryer, large spacious rooms, primary suite has a separate shower and deep tub! 2 story ceilings on main level, finished lower level walk-out, deck and a patio! This a true townhome, not a quad or an 8 plex, etc... Many updates and features, see attached feature sheet. This townhome is part of an association with a beautiful pool, exercise facility, game room and party room! Note: Grass/Landscaping/Rock to be repaired in the Spring by the association
Townhouse Details
Home Type
- Townhome
Est. Annual Taxes
- $3,298
Year Built
- Built in 2005
Lot Details
- 2,265 Sq Ft Lot
- Cul-De-Sac
HOA Fees
- $286 Monthly HOA Fees
Parking
- 2 Car Attached Garage
- Heated Garage
- Tuck Under Garage
- Insulated Garage
- Garage Door Opener
Home Design
- Split Level Home
Interior Spaces
- Family Room with Fireplace
- Living Room
- Dining Room
Kitchen
- Range
- Microwave
- Dishwasher
- Disposal
Bedrooms and Bathrooms
- 3 Bedrooms
- Primary Bedroom on Main
Laundry
- Dryer
- Washer
Finished Basement
- Walk-Out Basement
- Sump Pump
- Drain
- Basement Storage
- Natural lighting in basement
Utilities
- Forced Air Heating and Cooling System
- 100 Amp Service
- Cable TV Available
Listing and Financial Details
- Assessor Parcel Number 1803121140106
Community Details
Overview
- Association fees include maintenance structure, hazard insurance, lawn care, ground maintenance, professional mgmt, trash, shared amenities, snow removal
- HOA Living Mn Association, Phone Number (612) 234-6464
- Waters Edge Subdivision
Recreation
- Community Pool
Ownership History
Purchase Details
Home Financials for this Owner
Home Financials are based on the most recent Mortgage that was taken out on this home.Purchase Details
Home Financials for this Owner
Home Financials are based on the most recent Mortgage that was taken out on this home.Purchase Details
Home Financials for this Owner
Home Financials are based on the most recent Mortgage that was taken out on this home.Purchase Details
Home Financials for this Owner
Home Financials are based on the most recent Mortgage that was taken out on this home.Purchase Details
Home Financials for this Owner
Home Financials are based on the most recent Mortgage that was taken out on this home.Similar Homes in Hugo, MN
Home Values in the Area
Average Home Value in this Area
Purchase History
| Date | Buyer | Sale Price | Title Company |
|---|---|---|---|
| Soye Richard | $294,900 | Ancona Title | |
| Soye Richard | $294,900 | -- | |
| Hedican Kathryn | -- | Executive Title | |
| Hedican Kathryn | $107,500 | -- | |
| Roseth Doug A | $253,000 | -- |
Mortgage History
| Date | Status | Borrower | Loan Amount |
|---|---|---|---|
| Open | Soye Richard | $2,357,920 | |
| Closed | Soye Richard | $203,000 | |
| Previous Owner | Hedican Kathryn | $101,000 | |
| Previous Owner | Hedican Kathryn | $103,737 | |
| Previous Owner | Roseth Doug A | $202,400 | |
| Previous Owner | Roseth Doug A | $25,300 |
Property History
| Date | Event | Price | Change | Sq Ft Price |
|---|---|---|---|---|
| 05/16/2024 05/16/24 | Sold | $294,900 | +1.7% | $187 / Sq Ft |
| 04/15/2024 04/15/24 | Pending | -- | -- | -- |
| 04/11/2024 04/11/24 | For Sale | $289,900 | -- | $184 / Sq Ft |
Tax History Compared to Growth
Tax History
| Year | Tax Paid | Tax Assessment Tax Assessment Total Assessment is a certain percentage of the fair market value that is determined by local assessors to be the total taxable value of land and additions on the property. | Land | Improvement |
|---|---|---|---|---|
| 2023 | $3,216 | $300,900 | $78,000 | $222,900 |
| 2022 | $2,700 | $272,700 | $64,900 | $207,800 |
| 2021 | $2,594 | $228,800 | $54,000 | $174,800 |
| 2020 | $2,752 | $219,700 | $54,000 | $165,700 |
| 2019 | $2,276 | $222,200 | $54,000 | $168,200 |
| 2018 | $1,872 | $204,300 | $49,600 | $154,700 |
| 2017 | $1,736 | $176,500 | $26,000 | $150,500 |
| 2016 | $1,740 | $164,000 | $26,000 | $138,000 |
| 2015 | $1,844 | $145,800 | $21,700 | $124,100 |
| 2013 | -- | $104,700 | $14,800 | $89,900 |
Agents Affiliated with this Home
-
Jeanne Hauser

Seller's Agent in 2024
Jeanne Hauser
Sally Bowman Real Estate
(651) 269-2987
8 in this area
100 Total Sales
-
Kim Vetter

Buyer's Agent in 2024
Kim Vetter
RE/MAX Advantage Plus
(763) 226-6172
1 in this area
116 Total Sales
Map
Source: NorthstarMLS
MLS Number: 6514424
APN: 18-031-21-14-0106
- 5173 Farnham Dr N
- 5133 Farnham Dr N
- 15391 Falk Dr N
- 15369 Falk Dr N
- 5390 157th St N
- 15692 Fairoaks Ave N
- 4947 Emmit Dr N Unit 4
- 4952 Emmit Dr N Unit 6
- 15702 Fairoaks Ave N
- 5102 French Dr N
- 5091 French Dr N
- 4905 Evergreen Dr N
- 4942 Education Dr N
- 4901 Education Dr N
- 5429 159th Alcove N
- 5061 159th St N
- 4840 Education Dr N
- 5080 159th St N
- 4831 Education Dr N
- 15124 French Dr N
- 5191 Farnham Dr N
- 5193 Farnham Dr N
- 5189 Farnham Dr N
- 5195 Farnham Dr N
- 5187 Farnham Dr N
- 5185 Farnham Dr N
- xxxxx Farnham Ave N
- 5183 Farnham Dr N
- 15463 Freedom Dr N
- 5178 Farnham Dr N
- 5176 Farnham Dr N
- 5181 Farnham Dr N
- 15461 Freedom Dr N
- 5180 Farnham Dr N
- 5174 Farnham Dr N
- 15459 Freedom Dr N
- 15465 Farnham Ave N
- 5179 Farnham Dr N
- 5172 Farnham Dr N
- 15457 Freedom Dr N
