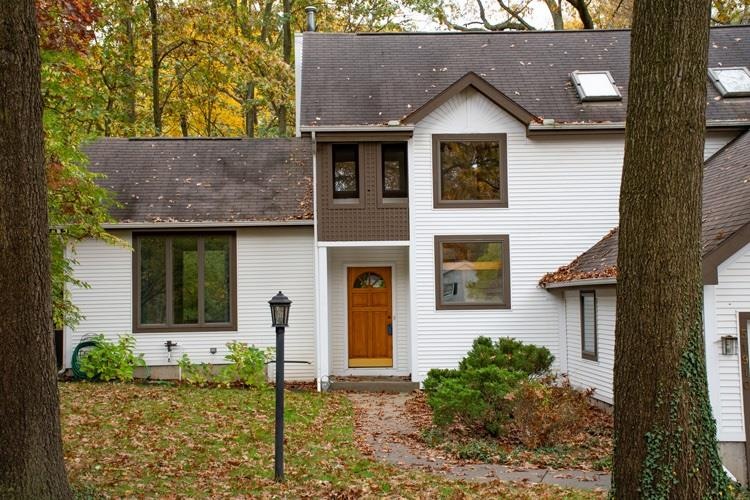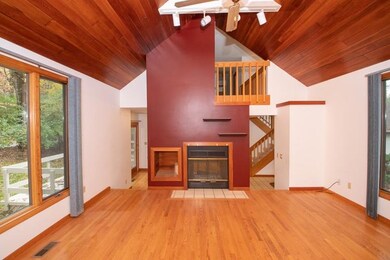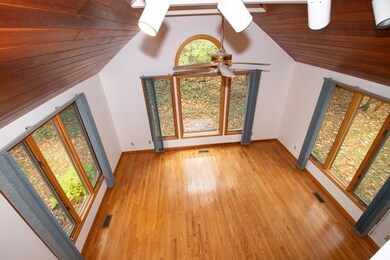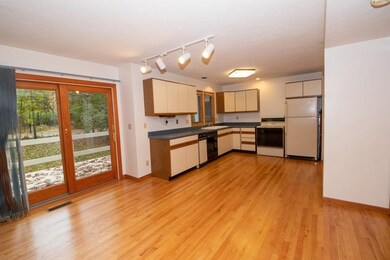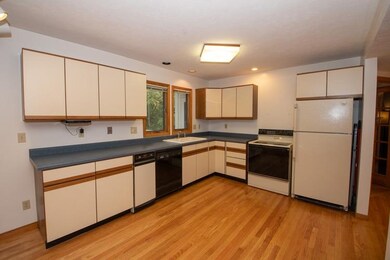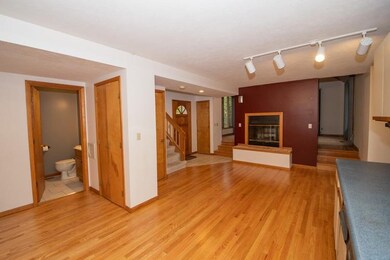
51910 Old Valley Loop Granger, IN 46530
Granger NeighborhoodHighlights
- Partially Wooded Lot
- Cul-De-Sac
- Forced Air Heating and Cooling System
- Wood Flooring
- 2 Car Attached Garage
- Level Lot
About This Home
As of January 2021Nestled Into The Beautifully Wooded, Inviting, And Quiet Setting Of Farmington Square, Rests This Unique Offering, Awaiting Your Arrival. This Farmington Square Custom Charmer Exudes Character Throughout, From It's Split Fireplace, Extensive Hardwood Oak Flooring, Shiplap Ceiling, Custom Windows And Much More!! Located Only A Few Doors From Farmington's Private Swimming Pool, Tennis Courts, Basketball Court, Children's Playground And Spacious Dog Park. Also Note That This Particular Home Offers An Extremely "Flexible" Floor Plan, Meeting The Wishes Of A Myriad Of Needs. All Appliances, As Pictured, Are Included. This Clay Township Beauty Offers Tremendous "Family Friendly" Surroundings!! Come And See For Yourself!!
Last Agent to Sell the Property
Robert Witt
Cressy & Everett - South Bend Listed on: 11/04/2020
Home Details
Home Type
- Single Family
Est. Annual Taxes
- $1,408
Year Built
- Built in 1987
Lot Details
- 0.26 Acre Lot
- Lot Dimensions are 122x94
- Cul-De-Sac
- Level Lot
- Partially Wooded Lot
HOA Fees
- $29 Monthly HOA Fees
Parking
- 2 Car Attached Garage
- Driveway
Home Design
- Poured Concrete
- Composite Building Materials
- Vinyl Construction Material
Interior Spaces
- 2-Story Property
- Wood Burning Fireplace
- Screen For Fireplace
- Living Room with Fireplace
Flooring
- Wood
- Carpet
- Concrete
- Vinyl
Bedrooms and Bathrooms
- 4 Bedrooms
Finished Basement
- Basement Fills Entire Space Under The House
- Walk-Up Access
Schools
- Tarkington Elementary School
- Edison Middle School
- Clay High School
Utilities
- Forced Air Heating and Cooling System
- Heating System Uses Gas
Listing and Financial Details
- Assessor Parcel Number 71-04-17-452-009.000-003
Ownership History
Purchase Details
Home Financials for this Owner
Home Financials are based on the most recent Mortgage that was taken out on this home.Purchase Details
Home Financials for this Owner
Home Financials are based on the most recent Mortgage that was taken out on this home.Purchase Details
Home Financials for this Owner
Home Financials are based on the most recent Mortgage that was taken out on this home.Similar Homes in the area
Home Values in the Area
Average Home Value in this Area
Purchase History
| Date | Type | Sale Price | Title Company |
|---|---|---|---|
| Warranty Deed | -- | None Available | |
| Warranty Deed | -- | Metropolitan Title | |
| Warranty Deed | -- | Metropolitan Title |
Mortgage History
| Date | Status | Loan Amount | Loan Type |
|---|---|---|---|
| Open | $203,700 | New Conventional | |
| Previous Owner | $133,600 | New Conventional | |
| Previous Owner | $153,020 | FHA |
Property History
| Date | Event | Price | Change | Sq Ft Price |
|---|---|---|---|---|
| 01/22/2021 01/22/21 | Sold | $210,000 | -2.8% | $77 / Sq Ft |
| 12/07/2020 12/07/20 | Pending | -- | -- | -- |
| 11/04/2020 11/04/20 | For Sale | $216,000 | +29.3% | $79 / Sq Ft |
| 02/21/2014 02/21/14 | Sold | $167,000 | -11.6% | $61 / Sq Ft |
| 01/12/2014 01/12/14 | Pending | -- | -- | -- |
| 05/26/2013 05/26/13 | For Sale | $189,000 | -- | $69 / Sq Ft |
Tax History Compared to Growth
Tax History
| Year | Tax Paid | Tax Assessment Tax Assessment Total Assessment is a certain percentage of the fair market value that is determined by local assessors to be the total taxable value of land and additions on the property. | Land | Improvement |
|---|---|---|---|---|
| 2024 | $2,712 | $295,800 | $52,800 | $243,000 |
| 2023 | $3,019 | $256,700 | $52,800 | $203,900 |
| 2022 | $3,067 | $262,200 | $52,800 | $209,400 |
| 2021 | $2,759 | $224,400 | $13,700 | $210,700 |
| 2020 | $2,429 | $198,300 | $12,700 | $185,600 |
| 2019 | $1,875 | $182,700 | $12,100 | $170,600 |
| 2018 | $1,952 | $184,300 | $12,100 | $172,200 |
| 2017 | $1,785 | $165,200 | $10,800 | $154,400 |
| 2016 | $1,938 | $172,100 | $17,700 | $154,400 |
| 2014 | $1,918 | $170,100 | $17,700 | $152,400 |
Agents Affiliated with this Home
-
R
Seller's Agent in 2021
Robert Witt
Cressy & Everett - South Bend
-
T
Seller's Agent in 2014
Tom Kulwicki
Weichert Rltrs-J.Dunfee&Assoc.
-
P
Buyer's Agent in 2014
Patrick Doyle
North Eastern Group Realty
Map
Source: Indiana Regional MLS
MLS Number: 202044526
APN: 71-04-17-452-009.000-003
- 17325 Post Tavern Rd
- 17588 Innisbrook Ln
- 52065 Iron Forge Ct
- 52100 Fall Creek Dr
- 51679 Stoneham Way
- 51527 Summer Hill Dr
- 51757 Hickory Rd
- 17525 Auten Rd
- 52284 Farmington Square Rd
- 52186 Woodridge Dr
- 52419 Farmington Square Rd
- 16901 Brick Rd
- 18086 Courtland Dr
- 17822 Darden Rd
- 51193 Shannon Brook Ct
- 51744 Oakbrook Ct
- 51059 Shamrock Hills Ct Unit 13
- 51310 Hidden Pines Ct
- 52266 Tammy Dr
- 18130 Farmington Hills Dr
