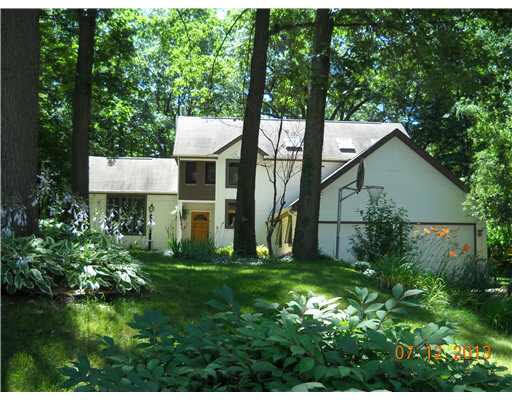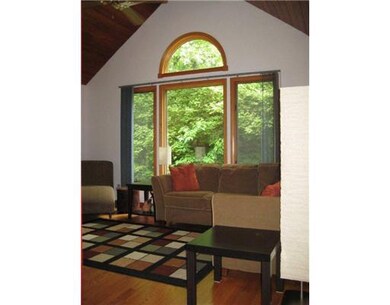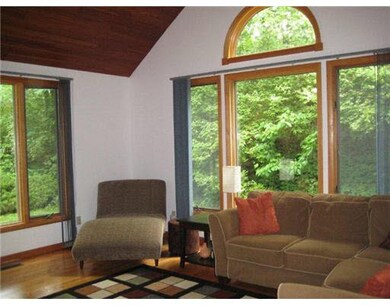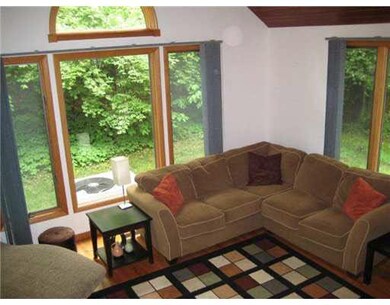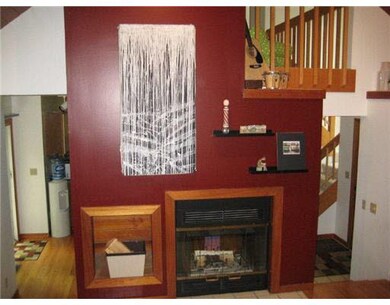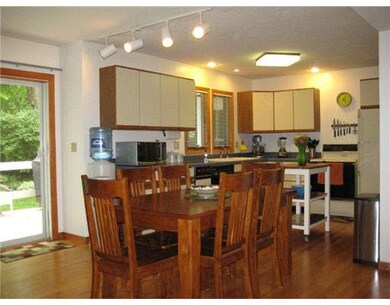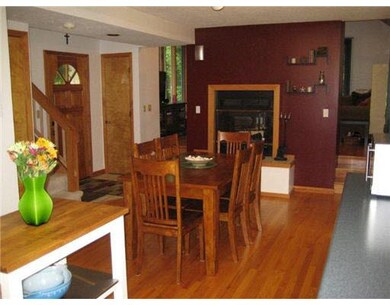
51910 Old Valley Loop Granger, IN 46530
Granger NeighborhoodHighlights
- Wood Flooring
- 2 Car Attached Garage
- Central Air
- Cul-De-Sac
- Eat-In Kitchen
- Ceiling Fan
About This Home
As of January 2021LOCATED ON A CUL DE SAC LOT FEATURES THIS LOVELY HOME. MAIN FLOOR HAS ALL BEAUTIFUL HARDWOOD FLOORS. ALL THREE BATHROOMS HAVE CERAMIC TILE FLOORS. DOUBLE SIDED FIREPLACE FROM KITCHEN TO LIVING ROOM. LIVING ROOM HAS CATHERDAL CEILINGS PLUS LOTS OF BEAUTIFUL WINDOWS THROUGH OUT THE HOME. FINISHED BASEMENT WITH LOOK OUT WINDOWS. MASTER BATH WITH WHIRLPOOL TUB AND 2 SKY LIGHTS. PRIVATE WOODED BACK YARD AND GREAT DECK. CLOSE TO THE COMMUNITY POOL & TENNIS COURT. TAXES, SHOOLS AND SQ.FT.APPLIANCES NOT WARRANTED. 24 HOUR NOTICE TO SHOW.
Last Agent to Sell the Property
Tom Kulwicki
Weichert Rltrs-J.Dunfee&Assoc. Listed on: 05/26/2013
Last Buyer's Agent
Patrick Doyle
North Eastern Group Realty
Home Details
Home Type
- Single Family
Est. Annual Taxes
- $1,648
Year Built
- Built in 1987
Lot Details
- 0.25 Acre Lot
- Lot Dimensions are 122x94
- Cul-De-Sac
- Irrigation
Parking
- 2 Car Attached Garage
Home Design
- Poured Concrete
- Vinyl Construction Material
Interior Spaces
- 2-Story Property
- Ceiling Fan
- Wood Burning Fireplace
- Finished Basement
- Basement Fills Entire Space Under The House
Kitchen
- Eat-In Kitchen
- Disposal
Flooring
- Wood
- Carpet
- Tile
Bedrooms and Bathrooms
- 4 Bedrooms
Utilities
- Central Air
- Heating System Uses Gas
Listing and Financial Details
- Assessor Parcel Number 02-2235-9608
Ownership History
Purchase Details
Home Financials for this Owner
Home Financials are based on the most recent Mortgage that was taken out on this home.Purchase Details
Home Financials for this Owner
Home Financials are based on the most recent Mortgage that was taken out on this home.Purchase Details
Home Financials for this Owner
Home Financials are based on the most recent Mortgage that was taken out on this home.Similar Homes in the area
Home Values in the Area
Average Home Value in this Area
Purchase History
| Date | Type | Sale Price | Title Company |
|---|---|---|---|
| Warranty Deed | -- | None Available | |
| Warranty Deed | -- | Metropolitan Title | |
| Warranty Deed | -- | Metropolitan Title |
Mortgage History
| Date | Status | Loan Amount | Loan Type |
|---|---|---|---|
| Open | $203,700 | New Conventional | |
| Previous Owner | $133,600 | New Conventional | |
| Previous Owner | $153,020 | FHA |
Property History
| Date | Event | Price | Change | Sq Ft Price |
|---|---|---|---|---|
| 01/22/2021 01/22/21 | Sold | $210,000 | -2.8% | $77 / Sq Ft |
| 12/07/2020 12/07/20 | Pending | -- | -- | -- |
| 11/04/2020 11/04/20 | For Sale | $216,000 | +29.3% | $79 / Sq Ft |
| 02/21/2014 02/21/14 | Sold | $167,000 | -11.6% | $61 / Sq Ft |
| 01/12/2014 01/12/14 | Pending | -- | -- | -- |
| 05/26/2013 05/26/13 | For Sale | $189,000 | -- | $69 / Sq Ft |
Tax History Compared to Growth
Tax History
| Year | Tax Paid | Tax Assessment Tax Assessment Total Assessment is a certain percentage of the fair market value that is determined by local assessors to be the total taxable value of land and additions on the property. | Land | Improvement |
|---|---|---|---|---|
| 2024 | $2,712 | $295,800 | $52,800 | $243,000 |
| 2023 | $3,019 | $256,700 | $52,800 | $203,900 |
| 2022 | $3,067 | $262,200 | $52,800 | $209,400 |
| 2021 | $2,759 | $224,400 | $13,700 | $210,700 |
| 2020 | $2,429 | $198,300 | $12,700 | $185,600 |
| 2019 | $1,875 | $182,700 | $12,100 | $170,600 |
| 2018 | $1,952 | $184,300 | $12,100 | $172,200 |
| 2017 | $1,785 | $165,200 | $10,800 | $154,400 |
| 2016 | $1,938 | $172,100 | $17,700 | $154,400 |
| 2014 | $1,918 | $170,100 | $17,700 | $152,400 |
Agents Affiliated with this Home
-
R
Seller's Agent in 2021
Robert Witt
Cressy & Everett - South Bend
-
T
Seller's Agent in 2014
Tom Kulwicki
Weichert Rltrs-J.Dunfee&Assoc.
-
P
Buyer's Agent in 2014
Patrick Doyle
North Eastern Group Realty
Map
Source: Indiana Regional MLS
MLS Number: 678442
APN: 71-04-17-452-009.000-003
- 17325 Post Tavern Rd
- 17588 Innisbrook Ln
- 52065 Iron Forge Ct
- 52100 Fall Creek Dr
- 51679 Stoneham Way
- 51527 Summer Hill Dr
- 51757 Hickory Rd
- 17525 Auten Rd
- 52284 Farmington Square Rd
- 52186 Woodridge Dr
- 52419 Farmington Square Rd
- 16901 Brick Rd
- 18086 Courtland Dr
- 17822 Darden Rd
- 51193 Shannon Brook Ct
- 51744 Oakbrook Ct
- 51059 Shamrock Hills Ct Unit 13
- 51310 Hidden Pines Ct
- 52266 Tammy Dr
- 18130 Farmington Hills Dr
