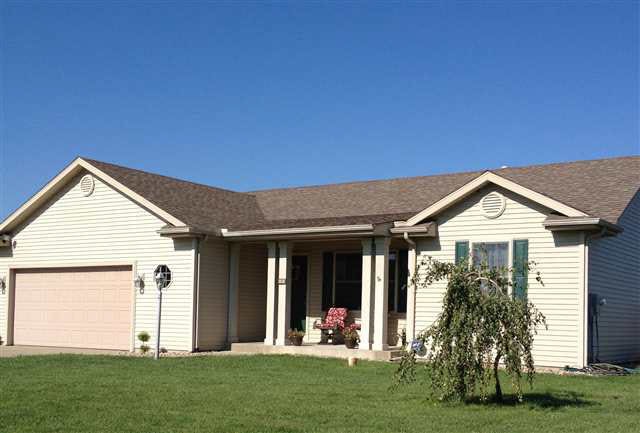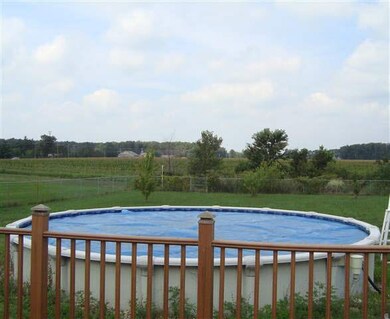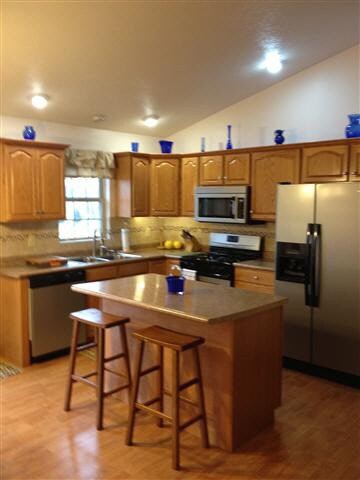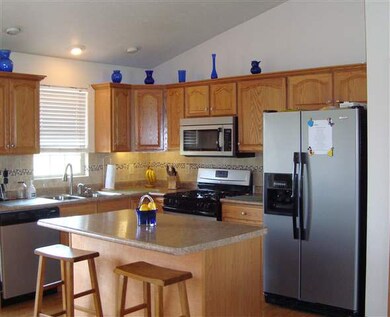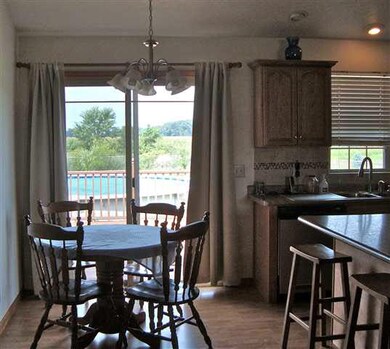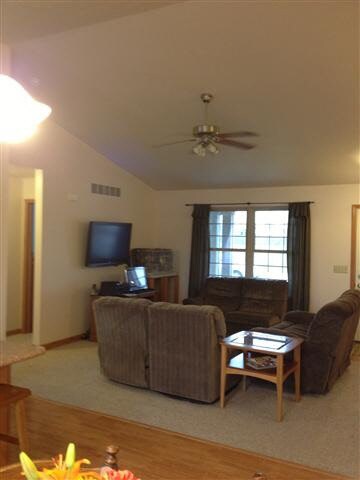
51911 Buckwillow Ct Elkhart, IN 46514
Highlights
- Above Ground Pool
- Cul-De-Sac
- Eat-In Kitchen
- Ranch Style House
- 2 Car Attached Garage
- En-Suite Primary Bedroom
About This Home
As of August 2018Freshly painted and ready for new family. Newer appliances included with this nice home on a cul-de-sac. 3 bedrooms/2 baths. Basement is ready to be finished plumbed for 3rd bath and has egress window. Large fenced yard with deck and above ground pool.
Home Details
Home Type
- Single Family
Est. Annual Taxes
- $941
Year Built
- Built in 2002
Lot Details
- Lot Dimensions are 95 x 271
- Cul-De-Sac
- Property is Fully Fenced
Home Design
- 1,152 Sq Ft Home
- Ranch Style House
- Vinyl Construction Material
Kitchen
- Eat-In Kitchen
- Disposal
Bedrooms and Bathrooms
- 3 Bedrooms
- En-Suite Primary Bedroom
- 2 Full Bathrooms
Basement
- Basement Fills Entire Space Under The House
- Natural lighting in basement
Parking
- 2 Car Attached Garage
- Garage Door Opener
Pool
- Above Ground Pool
Utilities
- Central Air
- Heating System Uses Gas
- Well
- Septic System
Community Details
- Community Pool
Listing and Financial Details
- Assessor Parcel Number 20-02-18-377-007.000-026
Ownership History
Purchase Details
Home Financials for this Owner
Home Financials are based on the most recent Mortgage that was taken out on this home.Purchase Details
Home Financials for this Owner
Home Financials are based on the most recent Mortgage that was taken out on this home.Purchase Details
Home Financials for this Owner
Home Financials are based on the most recent Mortgage that was taken out on this home.Purchase Details
Home Financials for this Owner
Home Financials are based on the most recent Mortgage that was taken out on this home.Purchase Details
Home Financials for this Owner
Home Financials are based on the most recent Mortgage that was taken out on this home.Purchase Details
Similar Homes in Elkhart, IN
Home Values in the Area
Average Home Value in this Area
Purchase History
| Date | Type | Sale Price | Title Company |
|---|---|---|---|
| Warranty Deed | $161,209 | New Title Company Name | |
| Warranty Deed | $161,209 | New Title Company Name | |
| Warranty Deed | -- | Metropolitan Title In Llc | |
| Warranty Deed | -- | Metropolitan Title | |
| Corporate Deed | -- | Meridian Title Corp | |
| Warranty Deed | -- | -- |
Mortgage History
| Date | Status | Loan Amount | Loan Type |
|---|---|---|---|
| Open | $25,000 | Credit Line Revolving | |
| Closed | $122,000 | New Conventional | |
| Closed | $122,000 | New Conventional | |
| Closed | $121,210 | New Conventional | |
| Closed | $121,210 | New Conventional | |
| Previous Owner | $121,210 | New Conventional | |
| Previous Owner | -- | No Value Available | |
| Previous Owner | $4,400 | New Conventional | |
| Previous Owner | $109,479 | FHA | |
| Previous Owner | $104,295 | FHA | |
| Previous Owner | $103,882 | Unknown | |
| Previous Owner | $109,777 | FHA |
Property History
| Date | Event | Price | Change | Sq Ft Price |
|---|---|---|---|---|
| 08/09/2018 08/09/18 | Sold | $142,600 | +5.7% | $124 / Sq Ft |
| 07/08/2018 07/08/18 | Pending | -- | -- | -- |
| 06/29/2018 06/29/18 | For Sale | $134,900 | +21.0% | $117 / Sq Ft |
| 02/07/2013 02/07/13 | Sold | $111,500 | -10.4% | $97 / Sq Ft |
| 11/21/2012 11/21/12 | Pending | -- | -- | -- |
| 08/06/2012 08/06/12 | For Sale | $124,500 | -- | $108 / Sq Ft |
Tax History Compared to Growth
Tax History
| Year | Tax Paid | Tax Assessment Tax Assessment Total Assessment is a certain percentage of the fair market value that is determined by local assessors to be the total taxable value of land and additions on the property. | Land | Improvement |
|---|---|---|---|---|
| 2024 | $1,587 | $230,300 | $25,500 | $204,800 |
| 2022 | $1,587 | $194,400 | $25,500 | $168,900 |
| 2021 | $1,270 | $164,100 | $25,500 | $138,600 |
| 2020 | $1,366 | $159,600 | $25,500 | $134,100 |
| 2019 | $1,233 | $149,600 | $25,500 | $124,100 |
| 2018 | $1,150 | $134,000 | $18,300 | $115,700 |
| 2017 | $2,608 | $128,500 | $18,300 | $110,200 |
| 2016 | $1,021 | $127,600 | $18,300 | $109,300 |
| 2014 | $879 | $115,200 | $18,300 | $96,900 |
| 2013 | $937 | $115,200 | $18,300 | $96,900 |
Agents Affiliated with this Home
-
Teresa Brown

Seller's Agent in 2018
Teresa Brown
JMG Indiana
(574) 993-7355
132 Total Sales
-
Jennifer Lillie

Buyer's Agent in 2018
Jennifer Lillie
Cressy & Everett - South Bend
(574) 286-9667
201 Total Sales
-
Darla Brock

Seller's Agent in 2013
Darla Brock
SUNRISE Realty
(574) 596-1394
309 Total Sales
Map
Source: Indiana Regional MLS
MLS Number: 571175
APN: 20-02-18-377-007.000-026
- 51830 Fawn Meadow Dr
- 0 Bittersweet Ln
- 27644 Bison Ridge
- 27442 Bison Ridge
- 52400 Country Acres Dr
- lot 2 Waters Edge Dr
- 00000 Courtyard Ln
- 28540 Twain Dr
- 29202 Robin St
- 51248 N Shore Dr
- 29313 County Road 4
- 26075 County Road 4
- 51558 Walerko Dr
- 26097 Lake Dr
- 51105 Woodhaven Dr
- 0000 Emerson Dr
- 26316 Quail Ridge Dr
- 25983 Lake Dr
- 51628 Lakeland Rd
- 21689 Maple Glen Dr
