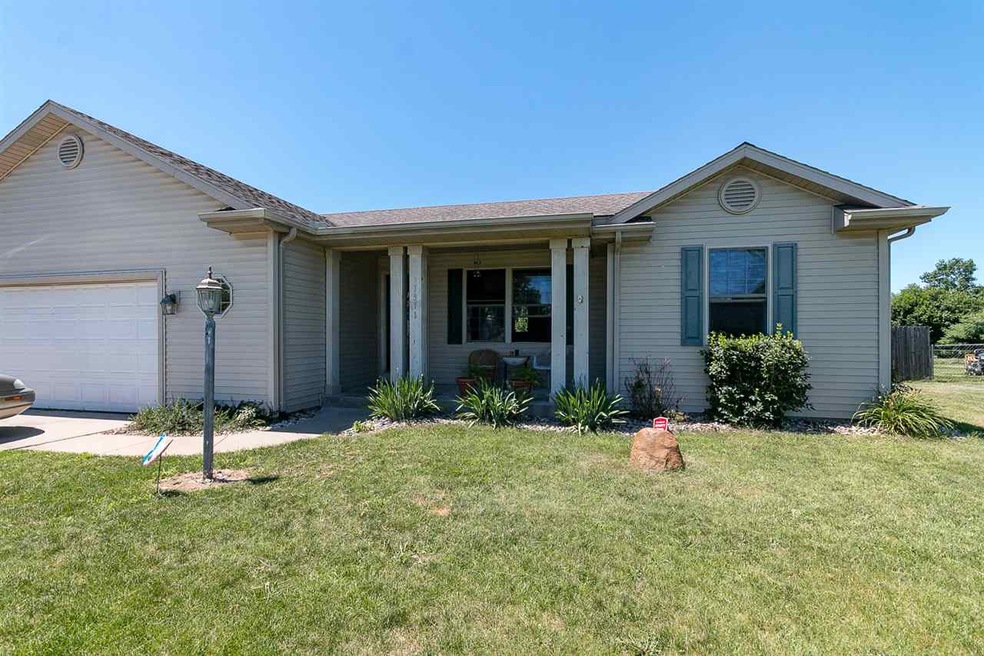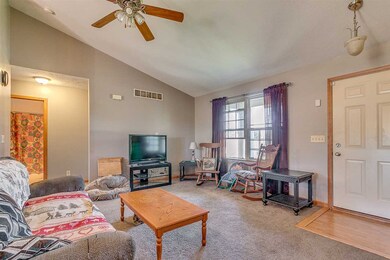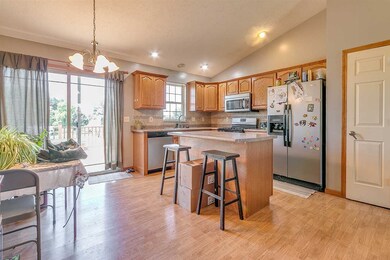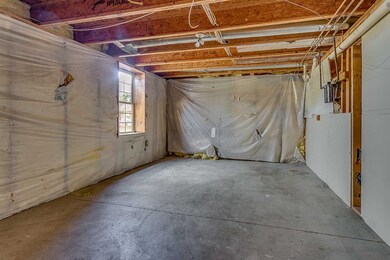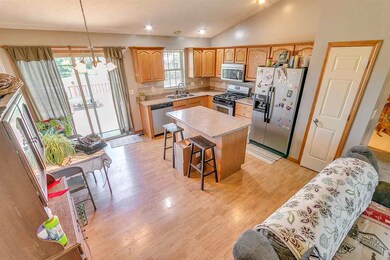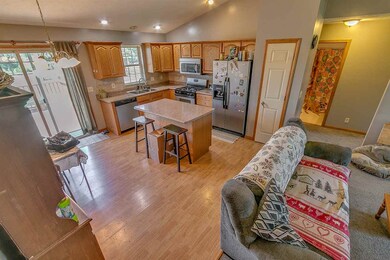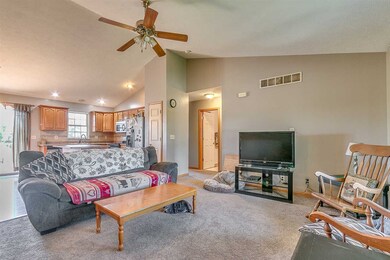
51911 Buckwillow Ct Elkhart, IN 46514
Highlights
- RV Parking in Community
- Fireplace in Kitchen
- Ranch Style House
- Primary Bedroom Suite
- Vaulted Ceiling
- Utility Sink
About This Home
As of August 2018Property is in Contract will Pend upon delivered Earnest Money. No showings at this time. Seller priced for a Quick "AS IS" Sale offering the New Home Owner Great Equity in the Newer Home with just a little TLC. 3 Bed Rooms, 2 baths (LL Plumbed for a 3rd Full Bath). The Master EnSuite offers a double vanity, linen closet, walk in closet and Trey Ceiling. Laminate and Newer Carpeting throughout. Vinyl Floor in the Baths. Two Car Attached Garage, Landscaped and Fenced Yard, Large Deck and a Framed Basement w/Egress Window and Plumbed for a Full Bath. All Kitchen Appliances and Water Softener Included in this Sale . . . Don't let this one pass you by . . .
Home Details
Home Type
- Single Family
Est. Annual Taxes
- $2,608
Year Built
- Built in 2002
Lot Details
- 0.59 Acre Lot
- Lot Dimensions are 95 x 271
- Chain Link Fence
- Landscaped
- Level Lot
- Zoning described as Flat
Parking
- 2 Car Attached Garage
- Driveway
Home Design
- Ranch Style House
- Poured Concrete
- Asphalt Roof
- Cedar
- Vinyl Construction Material
Interior Spaces
- Chair Railings
- Tray Ceiling
- Vaulted Ceiling
- Living Room with Fireplace
- Dining Room with Fireplace
- Storm Doors
- Washer and Gas Dryer Hookup
Kitchen
- Eat-In Kitchen
- Kitchen Island
- Laminate Countertops
- Utility Sink
- Fireplace in Kitchen
Flooring
- Carpet
- Laminate
- Vinyl
Bedrooms and Bathrooms
- 3 Bedrooms
- Primary Bedroom Suite
- Split Bedroom Floorplan
- Walk-In Closet
- Double Vanity
- Bathtub with Shower
Partially Finished Basement
- Basement Fills Entire Space Under The House
- Sump Pump
- Fireplace in Basement
- 1 Bathroom in Basement
- 3 Bedrooms in Basement
Schools
- Mary Feeser Elementary School
- North Side Middle School
- Elkhart Memorial High School
Utilities
- Forced Air Heating and Cooling System
- Heating System Uses Gas
- Private Company Owned Well
- Well
- Septic System
Additional Features
- Porch
- Suburban Location
Listing and Financial Details
- Assessor Parcel Number 20-02-18-377-007.000-026
Community Details
Overview
- Fawn Meadow Subdivision
- RV Parking in Community
Recreation
- Waterfront Owned by Association
Ownership History
Purchase Details
Home Financials for this Owner
Home Financials are based on the most recent Mortgage that was taken out on this home.Purchase Details
Home Financials for this Owner
Home Financials are based on the most recent Mortgage that was taken out on this home.Purchase Details
Home Financials for this Owner
Home Financials are based on the most recent Mortgage that was taken out on this home.Purchase Details
Home Financials for this Owner
Home Financials are based on the most recent Mortgage that was taken out on this home.Purchase Details
Home Financials for this Owner
Home Financials are based on the most recent Mortgage that was taken out on this home.Purchase Details
Similar Homes in Elkhart, IN
Home Values in the Area
Average Home Value in this Area
Purchase History
| Date | Type | Sale Price | Title Company |
|---|---|---|---|
| Warranty Deed | $161,209 | New Title Company Name | |
| Warranty Deed | $161,209 | New Title Company Name | |
| Warranty Deed | -- | Metropolitan Title In Llc | |
| Warranty Deed | -- | Metropolitan Title | |
| Corporate Deed | -- | Meridian Title Corp | |
| Warranty Deed | -- | -- |
Mortgage History
| Date | Status | Loan Amount | Loan Type |
|---|---|---|---|
| Open | $25,000 | Credit Line Revolving | |
| Closed | $122,000 | New Conventional | |
| Closed | $122,000 | New Conventional | |
| Closed | $121,210 | New Conventional | |
| Closed | $121,210 | New Conventional | |
| Previous Owner | $121,210 | New Conventional | |
| Previous Owner | -- | No Value Available | |
| Previous Owner | $4,400 | New Conventional | |
| Previous Owner | $109,479 | FHA | |
| Previous Owner | $104,295 | FHA | |
| Previous Owner | $103,882 | Unknown | |
| Previous Owner | $109,777 | FHA |
Property History
| Date | Event | Price | Change | Sq Ft Price |
|---|---|---|---|---|
| 08/09/2018 08/09/18 | Sold | $142,600 | +5.7% | $124 / Sq Ft |
| 07/08/2018 07/08/18 | Pending | -- | -- | -- |
| 06/29/2018 06/29/18 | For Sale | $134,900 | +21.0% | $117 / Sq Ft |
| 02/07/2013 02/07/13 | Sold | $111,500 | -10.4% | $97 / Sq Ft |
| 11/21/2012 11/21/12 | Pending | -- | -- | -- |
| 08/06/2012 08/06/12 | For Sale | $124,500 | -- | $108 / Sq Ft |
Tax History Compared to Growth
Tax History
| Year | Tax Paid | Tax Assessment Tax Assessment Total Assessment is a certain percentage of the fair market value that is determined by local assessors to be the total taxable value of land and additions on the property. | Land | Improvement |
|---|---|---|---|---|
| 2024 | $1,587 | $230,300 | $25,500 | $204,800 |
| 2022 | $1,587 | $194,400 | $25,500 | $168,900 |
| 2021 | $1,270 | $164,100 | $25,500 | $138,600 |
| 2020 | $1,366 | $159,600 | $25,500 | $134,100 |
| 2019 | $1,233 | $149,600 | $25,500 | $124,100 |
| 2018 | $1,150 | $134,000 | $18,300 | $115,700 |
| 2017 | $2,608 | $128,500 | $18,300 | $110,200 |
| 2016 | $1,021 | $127,600 | $18,300 | $109,300 |
| 2014 | $879 | $115,200 | $18,300 | $96,900 |
| 2013 | $937 | $115,200 | $18,300 | $96,900 |
Agents Affiliated with this Home
-
Teresa Brown

Seller's Agent in 2018
Teresa Brown
JMG Indiana
(574) 993-7355
132 Total Sales
-
Jennifer Lillie

Buyer's Agent in 2018
Jennifer Lillie
Cressy & Everett - South Bend
(574) 286-9667
201 Total Sales
-
Darla Brock

Seller's Agent in 2013
Darla Brock
SUNRISE Realty
(574) 596-1394
309 Total Sales
Map
Source: Indiana Regional MLS
MLS Number: 201829794
APN: 20-02-18-377-007.000-026
- 51830 Fawn Meadow Dr
- 0 Bittersweet Ln
- 27442 Bison Ridge
- 52400 Country Acres Dr
- lot 2 Waters Edge Dr
- 00000 Courtyard Ln
- 28540 Twain Dr
- 29202 Robin St
- 51248 N Shore Dr
- 29313 County Road 4
- 26075 County Road 4
- 51558 Walerko Dr
- 26097 Lake Dr
- 26247 Douglas Ave
- 51105 Woodhaven Dr
- 0000 Emerson Dr
- 26316 Quail Ridge Dr
- 25983 Lake Dr
- 51628 Lakeland Rd
- 21689 Maple Glen Dr
