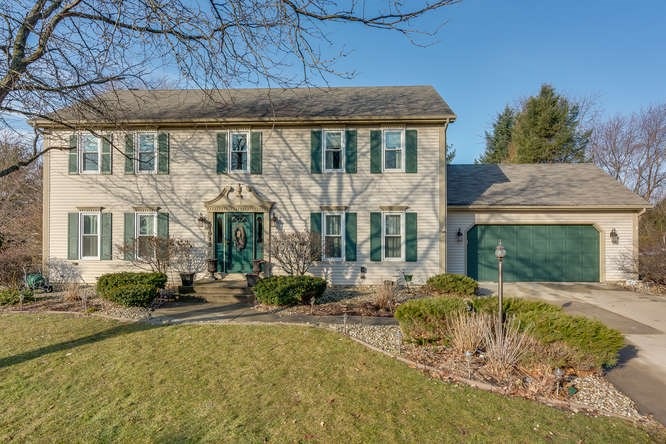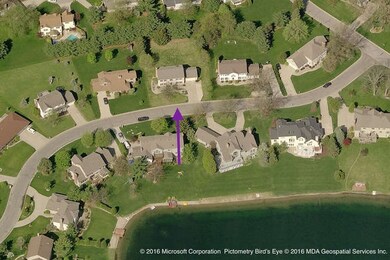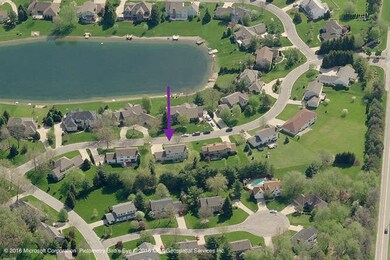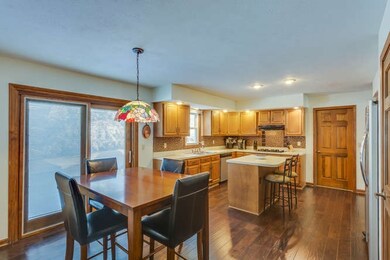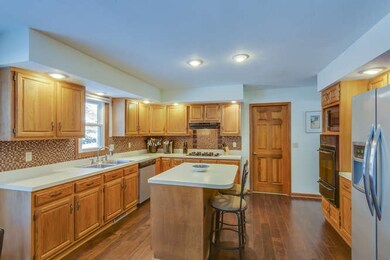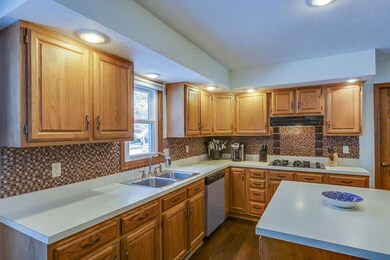
51915 Quail Valley Dr Granger, IN 46530
Granger NeighborhoodEstimated Value: $477,571 - $543,000
Highlights
- 2 Car Attached Garage
- Eat-In Kitchen
- Garden Bath
- Prairie Vista Elementary School Rated A
- Built-in Bookshelves
- Kitchen Island
About This Home
As of April 2016Beautiful home in one of Grangers most preferred neighborhoods. Family room has custom wood & brick fireplace w/bookcases & stereo speakers. Spacious master suite with large bath and garden tub. Plenty of closet room. Updated kitchen with new refrigerator. Patio doors out to backyard. Stainless steel appliances. Formal Living Rm or Den/office with glass French doors. 2 story foyer. Dinning room off the kitchen. Partial finished basement with family area and extra room. Great backyard tree lined for privacy with new deck to sit out and enjoy. HVAC 1 year old. New Carpet in family Rm and on Stairs and hall. New well in Dec. 2015 and much more. This is a must see wont last long!!!!!!
Last Agent to Sell the Property
Karen Seiler
Howard Hanna SB Real Estate Listed on: 03/01/2016

Home Details
Home Type
- Single Family
Est. Annual Taxes
- $2,355
Year Built
- Built in 1989
Lot Details
- 0.4 Acre Lot
- Lot Dimensions are 155x112
- Irregular Lot
- Irrigation
HOA Fees
- $10 Monthly HOA Fees
Parking
- 2 Car Attached Garage
- Garage Door Opener
Home Design
- Poured Concrete
- Vinyl Construction Material
Interior Spaces
- 2-Story Property
- Built-in Bookshelves
- Gas Log Fireplace
- Gas And Electric Dryer Hookup
Kitchen
- Eat-In Kitchen
- Kitchen Island
Bedrooms and Bathrooms
- 4 Bedrooms
- Garden Bath
Partially Finished Basement
- Basement Fills Entire Space Under The House
- 3 Bedrooms in Basement
Utilities
- Forced Air Heating and Cooling System
- Heating System Uses Gas
- Private Water Source
- Septic System
Listing and Financial Details
- Assessor Parcel Number 71-04-15-377-008.000-011
Ownership History
Purchase Details
Home Financials for this Owner
Home Financials are based on the most recent Mortgage that was taken out on this home.Purchase Details
Home Financials for this Owner
Home Financials are based on the most recent Mortgage that was taken out on this home.Similar Homes in Granger, IN
Home Values in the Area
Average Home Value in this Area
Purchase History
| Date | Buyer | Sale Price | Title Company |
|---|---|---|---|
| Funknower James N | -- | Fidelity National Title | |
| Fitzgerald Don R | -- | Meridian Title Corp |
Mortgage History
| Date | Status | Borrower | Loan Amount |
|---|---|---|---|
| Open | Funkhouser James N | $111,900 | |
| Open | Funkhouser James N | $234,600 | |
| Previous Owner | Funknower James N | $248,900 | |
| Previous Owner | Fitzgerald Don R | $214,200 | |
| Previous Owner | Fiorentino Robert | $151,500 | |
| Previous Owner | Rodriguez Pauline | $50,000 |
Property History
| Date | Event | Price | Change | Sq Ft Price |
|---|---|---|---|---|
| 04/18/2016 04/18/16 | Sold | $262,000 | -1.9% | $85 / Sq Ft |
| 03/17/2016 03/17/16 | Pending | -- | -- | -- |
| 03/01/2016 03/01/16 | For Sale | $267,000 | -- | $87 / Sq Ft |
Tax History Compared to Growth
Tax History
| Year | Tax Paid | Tax Assessment Tax Assessment Total Assessment is a certain percentage of the fair market value that is determined by local assessors to be the total taxable value of land and additions on the property. | Land | Improvement |
|---|---|---|---|---|
| 2024 | $3,542 | $442,800 | $73,400 | $369,400 |
| 2023 | $3,494 | $403,400 | $73,400 | $330,000 |
| 2022 | $3,758 | $390,200 | $73,400 | $316,800 |
| 2021 | $3,509 | $346,100 | $56,200 | $289,900 |
| 2020 | $3,133 | $315,100 | $51,200 | $263,900 |
| 2019 | $2,895 | $293,600 | $46,300 | $247,300 |
| 2018 | $2,725 | $283,200 | $44,300 | $238,900 |
| 2017 | $2,787 | $278,500 | $44,300 | $234,200 |
| 2016 | $2,773 | $275,400 | $44,300 | $231,100 |
| 2014 | $2,355 | $230,300 | $21,400 | $208,900 |
Agents Affiliated with this Home
-

Seller's Agent in 2016
Karen Seiler
Howard Hanna SB Real Estate
(574) 286-0876
14 in this area
63 Total Sales
-
Kent Guy

Buyer's Agent in 2016
Kent Guy
Weichert Rltrs-J.Dunfee&Assoc.
(574) 340-5798
9 in this area
86 Total Sales
Map
Source: Indiana Regional MLS
MLS Number: 201607836
APN: 71-04-15-377-008.000-011
- 51890 Foxdale Ln
- 52040 Brendon Hills Dr
- 15626 Cold Spring Ct
- 15870 N Lakeshore Dr
- 51695 Fox Pointe Ln
- 52311 Monte Vista Dr
- 16056 Cobblestone Square Lot 21 Dr Unit 21
- 16042 Cobblestone Square Lot 20 Dr Unit 20
- 16094 Cobblestone Square Dr
- 15258 Kerlin Dr
- 16198 Waterbury Bend
- 16855 Brick Rd
- V/L Brick Rd Unit 2
- 16133 Branchwood Ln
- 52363 Filbert Rd
- 51491 Highland Shores Dr
- 15759 Arthur St
- 16450 Greystone Dr
- 51086 Woodcliff Ct
- 51336 Hunting Ridge Trail N
- 51915 Quail Valley Dr
- 51931 Quail Valley Dr
- 51891 Quail Valley Dr
- 51926 Sand Pointe Ct
- 51930 Quail Valley Dr
- 51904 Quail Valley Dr
- 51908 Sand Pointe Ct
- 51949 Quail Valley Dr
- 51960 Sand Pointe Ct
- 51875 Quail Valley Dr
- 51954 Quail Valley Dr
- 51884 Quail Valley Dr
- 51961 Quail Valley Dr
- 51911 Sand Pointe Ct
- 51933 Sand Pointe Ct
- 51970 Sand Pointe Ct
- 51881 Saddle Ridge Ln S
- 51949 Sand Pointe Ct
- 51965 Sand Pointe Ct
- 51896 Foxdale Ln
