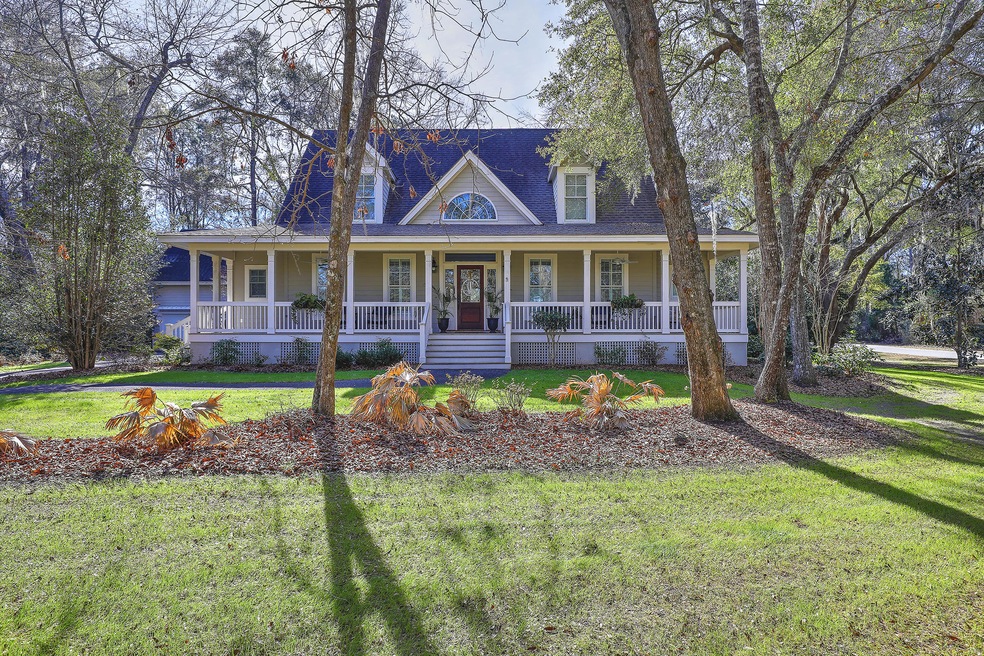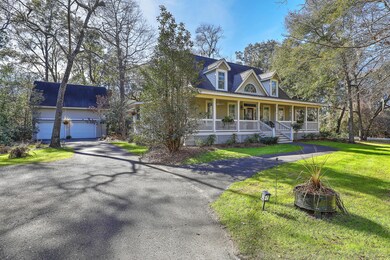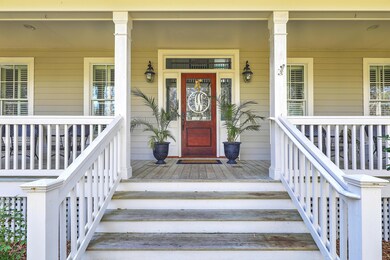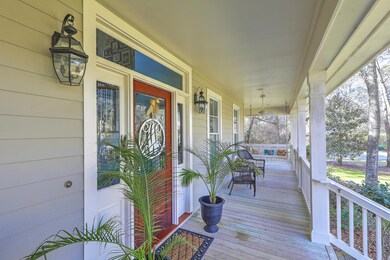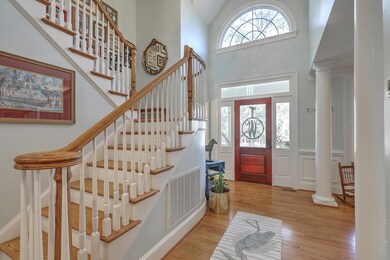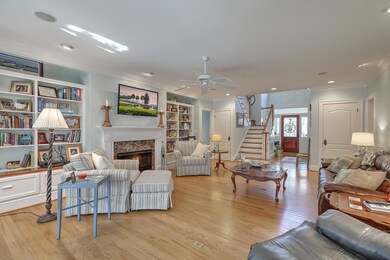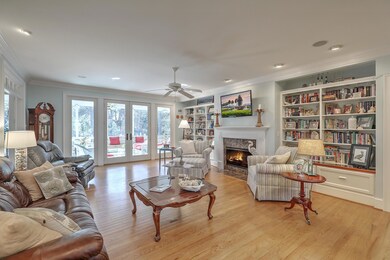
5193 Timber Race Course Hollywood, SC 29449
Estimated Value: $1,031,144 - $1,230,000
Highlights
- Equestrian Center
- Clubhouse
- Wood Flooring
- Sitting Area In Primary Bedroom
- Traditional Architecture
- High Ceiling
About This Home
As of April 2018AS YOU DRIVE UP TO THIS HOUSE ON THE ASPHALT DRIVEWAY YOU WILL BE IMPRESSED BY THE BEAUTY OF THIS LOWCOUNTRY STYLE HOME WITH A WIDE WRAP PORCH ON THE FRONT AND A DETACHED TWO CAR GARAGE-ENTERING THE HOUSE THROUGH THE SOLID MAHOGANY FRONT DOOR WITH BEVELED GLASS BRINGS YOU TO THE CLERESTORY OPEN FOYER WITH OPEN STAIRWAY TO THE SECOND FLOOR-TO THE LEFT IS A FORMAL DINING ROOM WITH TWO PIECE CROWN MOLDING, PANALIZED WALL TRIM WAINSCOT AND RECESSED CEILING, CURRENTLY BEING USED AS ANOTHER LIVING AREA-LIVING ROOM HAS 9 FOOT CEILINGS WITH TWO PIECE CROWN MOLDING, GAS FIREPLACE, CUSTOM BUILT CABINETRY ON BOTH SIDES OF FIREPLACE AND IN CEILING SPEAKERS-CASUAL DINNING OFF OF THE LIVING ROOM ALSO HAS IN CEILING SPEAKERS AND EACH ROOM HAS A SEPARATE VOLUME CONTROL-HVAC UNITS ONLY 2 YEARS OLDWOOD FLOORS THROUGHOUT DOWNSTAIRS EXCEPT BATHS WHICH HAVE TILE, STAIRWAY AND LANDING ON SECOND FLOOR-QUALITY EMTEK (YALE) BRAND OIL RUBBED BRONZE DOOR HARDWARE THROUGHOUT HOUSE-ANDERSON WINDOW AND DOOR PACKAGE-REAR DOORS ARE 8FT, TRIPLE LOCK FULL GLASS ANDERSON PATIO DOORS-PLANTATION SHUTTERS ON ALL WINDOWS ON FRONT SIDE OF HOUSE-KITCHEN HAS LARGE ISLAND WITH NEW VENTED GAS COOKTOP-GRANITE COUNTERTOPS-CABINETS ARE MERRILAT "MASTERPIECE" SOLID CHERRY FRAME AND DOORS WITH PULLOUT SHELVING BOTH TOP AND BOTTOM FOR EASY ACCESS-NICE SIZE LAUNDRY ROOM OFF OF KITCHEN WITH WALL CABINETS-UPSTAIRS ARE TWO CARPETED BEDROOMS WITH FULL BATH ADJACENT WITH NEW TILE SURROUND SHOWER/TUB, ONE BEDROOM WHICH COULD BE SECOND MASTER WITH NEW HICKORY HARD WOOD FLOORS AND PRIVATE TILED BATH-ALL BATHS HAVE MOEN FAUCETS AND HALF BATH HAS KOHLER FIXTURES-LARGE MASTER BEDROOM WITH 9' CEILINGS, SITTING AREA THAT OPENS TO SCREENDE PORCH AND OVERLOOKS BACKYARE AND TWO PIECE CROWN MOLDING-MASTER BATH IS TILED AND HAS 6' WHIRLPOOL TUB AND CULTURED MARBLE SHOWER SURROUND-LARGE WALK IN CLOSET WITH BUILT IN DRAWERS AND LAMINATE SHELVING-OVER THE DETACHED TWO CAR GARAGE IS A 16'X 26'UNFINISHED SPACE FOR STORAGE OR COULD BE EASILY BE CONVERTED TO ANOTHER ROOM-ALL OF THIS QUALITY IS SITTING ON A 0.97 ACRE PRIVATE CORNER LOT WITH OVER 80 LIVE OAK AND HICKORY TREES-EXTENSIVE ESTABLISHED DEER TOLERANT LANDSCAPE PLANTINGS AT FRONT SIDES AND REAR OF PROPERTY WITH 7 EXTERIOR HYDRANTS FOR EASY ACCESS TO WATER-LARGE SCREENED REAR PORCH WITH SKYLIGHTS AND BUILT IN BENCH SEAT-GRILLING DECK ADJACENT TO PORCH WITH GAS OUTLET AVAILABLE-ALSO IN REAR IS BLUESTONE SLATE PATIO WITH A BRICK FIRE PIT-LAWN IS ST AUGUSTINE AND BACK YARD IS COMPLETELY FENCED-REFRIGERATOR, WASHER, DRYER, TV IN KITCHEN AND FRONT SITTING AREA CONVEY-NEW DEHUMIDIFIER UNDER THE HOUSE AS WELL AS IN THE GARAGE
Last Agent to Sell the Property
Century 21 Properties Plus License #23275 Listed on: 02/01/2018

Home Details
Home Type
- Single Family
Est. Annual Taxes
- $3,098
Year Built
- Built in 2002
Lot Details
- 0.97 Acre Lot
- Vinyl Fence
- Level Lot
- Irrigation
HOA Fees
- $90 Monthly HOA Fees
Parking
- 2 Car Garage
- Garage Door Opener
Home Design
- Traditional Architecture
- Architectural Shingle Roof
- Cement Siding
Interior Spaces
- 3,407 Sq Ft Home
- 2-Story Property
- Smooth Ceilings
- High Ceiling
- Ceiling Fan
- Entrance Foyer
- Great Room with Fireplace
- Formal Dining Room
- Laundry Room
Kitchen
- Eat-In Kitchen
- Dishwasher
- ENERGY STAR Qualified Appliances
- Kitchen Island
Flooring
- Wood
- Ceramic Tile
Bedrooms and Bathrooms
- 4 Bedrooms
- Sitting Area In Primary Bedroom
- Walk-In Closet
- Garden Bath
Basement
- Exterior Basement Entry
- Crawl Space
Outdoor Features
- Screened Patio
- Front Porch
Schools
- E.B. Ellington Elementary School
- R D Schroder Middle School
- Baptist Hill High School
Utilities
- Cooling Available
- Heating Available
Additional Features
- Energy-Efficient HVAC
- Equestrian Center
Community Details
Overview
- Club Membership Available
- Stono Ferry Subdivision
Amenities
- Clubhouse
Recreation
- Golf Course Membership Available
- Trails
Ownership History
Purchase Details
Home Financials for this Owner
Home Financials are based on the most recent Mortgage that was taken out on this home.Purchase Details
Home Financials for this Owner
Home Financials are based on the most recent Mortgage that was taken out on this home.Purchase Details
Home Financials for this Owner
Home Financials are based on the most recent Mortgage that was taken out on this home.Purchase Details
Purchase Details
Similar Homes in the area
Home Values in the Area
Average Home Value in this Area
Purchase History
| Date | Buyer | Sale Price | Title Company |
|---|---|---|---|
| Dyer Catherine D | $610,000 | Fleming Title Company Llc | |
| Weber Roger Lee | $535,000 | -- | |
| Seymour Richard A | $525,000 | -- | |
| Bouvette John G | -- | -- | |
| Bouvete John B | $65,000 | -- |
Mortgage History
| Date | Status | Borrower | Loan Amount |
|---|---|---|---|
| Open | Dyer Catherine D | $466,100 | |
| Closed | Dyer Catherine D | $453,100 | |
| Previous Owner | Weber Roger Lee | $454,750 | |
| Previous Owner | Seymour Richard A | $225,000 | |
| Previous Owner | Seymour Richard A | $75,000 |
Property History
| Date | Event | Price | Change | Sq Ft Price |
|---|---|---|---|---|
| 04/12/2018 04/12/18 | Sold | $610,000 | 0.0% | $179 / Sq Ft |
| 03/13/2018 03/13/18 | Pending | -- | -- | -- |
| 02/01/2018 02/01/18 | For Sale | $610,000 | -- | $179 / Sq Ft |
Tax History Compared to Growth
Tax History
| Year | Tax Paid | Tax Assessment Tax Assessment Total Assessment is a certain percentage of the fair market value that is determined by local assessors to be the total taxable value of land and additions on the property. | Land | Improvement |
|---|---|---|---|---|
| 2023 | $3,098 | $24,400 | $0 | $0 |
| 2022 | $2,982 | $24,400 | $0 | $0 |
| 2021 | $3,116 | $24,400 | $0 | $0 |
| 2020 | $3,189 | $24,400 | $0 | $0 |
| 2019 | $3,276 | $24,400 | $0 | $0 |
| 2017 | $2,884 | $21,400 | $0 | $0 |
| 2016 | $2,681 | $21,400 | $0 | $0 |
| 2015 | $2,777 | $21,400 | $0 | $0 |
| 2014 | $2,437 | $0 | $0 | $0 |
| 2011 | -- | $0 | $0 | $0 |
Agents Affiliated with this Home
-
Bud Poston
B
Seller's Agent in 2018
Bud Poston
Century 21 Properties Plus
(843) 697-3786
4 Total Sales
-
Rob Sturm
R
Seller Co-Listing Agent in 2018
Rob Sturm
Keller Williams Realty Charleston
(843) 478-2404
136 Total Sales
Map
Source: CHS Regional MLS
MLS Number: 18002647
APN: 248-04-00-080
- 4702 Blockhouse Ln
- 5250 Timber Race Course
- 5195 Forest Oaks Dr
- 5182 Forest Oaks Dr
- 5084 Timber Race Course
- 5105 Saint George Ln
- 4858 Marshwood Dr
- 4816 8th Tee Dr
- 4462 Francis Yonge Way
- 5276 7th Green Dr
- 4429 Francis Younge Way
- 3025 Dewitt Ct
- 5010 Timber Race Course
- 2004 Kings River Trail
- 2004 Kings River Trail
- 2004 Kings River Trail
- 2004 Kings River Trail
- 2004 Kings River Trail
- 5221 Water Way Ln
- 2050 Mcguire Ln Unit 13
- 5193 Timber Race Course
- 5187 Timber Race Course
- 5189 Stablegate Ln
- 5235 Old Washington Course
- 236 E Old Washington Course
- 236 Old Washington Course
- 155 Block House Ln
- 5163 Stablegate Ln
- 5163 Stablegate Ln Unit LOT288
- 0 Stablegate Ln
- 5185 Stablegate Ln
- 0 Stable Gate Ln
- 4718 Blockhouse Ln
- 5201 Timber Race Course
- 0 Highlander Ln Unit 9175979
- 0 Highlander Ln Unit 9294629
- 0 Highlander Ln Unit 2001978
- 0 Highlander Ln Unit 9501871
- 0 Highlander Ln Unit 9703937
- 0 Highlander Ln Unit 9296880
