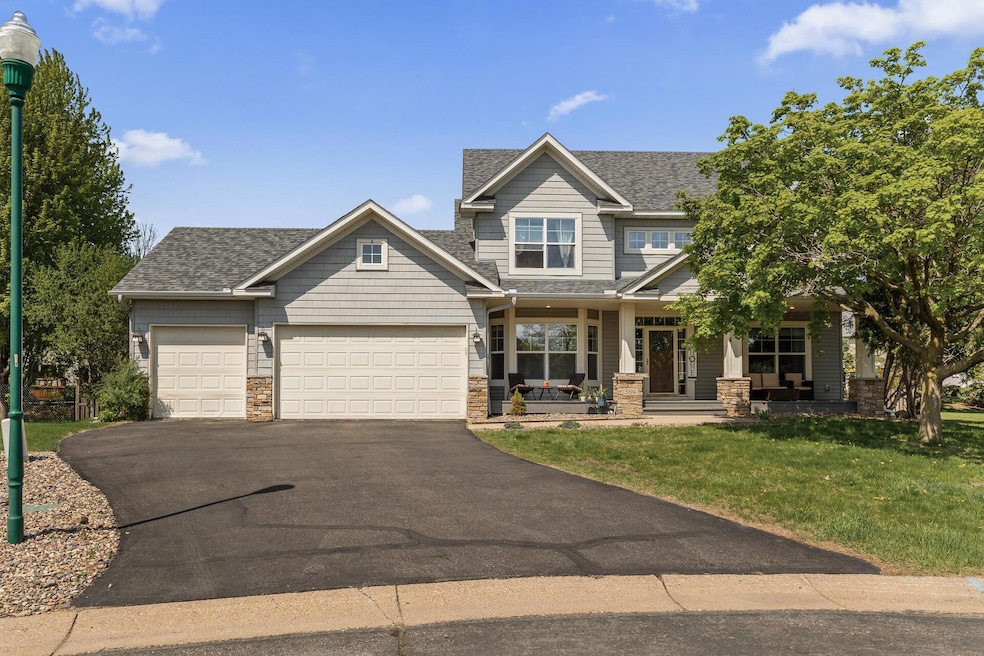
5194 203rd Ct W Farmington, MN 55024
Highlights
- Deck
- Home Office
- Cul-De-Sac
- No HOA
- The kitchen features windows
- Porch
About This Home
As of June 2025Tucked away in an exclusive cul-de-sac, this elegant residence blends timeless craftsmanship with modern comforts. Rich natural woodwork, fresh designer paint, and expansive windows create a warm, sunlit ambiance throughout. The main living area is anchored by a custom built-in entertainment center and a striking gas fireplace, ideal for refined relaxation. Upstairs, four spacious bedrooms include a luxurious primary suite with dual vanities and a spa-like jacuzzi bath. The finished lower level is a true entertainer’s retreat, complete with a stylish wet bar, wine fridge, and a private fifth bedroom for guests. This meticulously maintained home offers quiet sophistication in a serene neighborhood — a rare opportunity for the discerning buyer.
Home Details
Home Type
- Single Family
Est. Annual Taxes
- $6,156
Year Built
- Built in 2004
Lot Details
- 0.35 Acre Lot
- Lot Dimensions are 54x141x176x142
- Cul-De-Sac
- Property is Fully Fenced
- Wood Fence
Parking
- 3 Car Attached Garage
- Garage Door Opener
Interior Spaces
- 2-Story Property
- Family Room
- Living Room with Fireplace
- Dining Room
- Home Office
- Storage Room
Kitchen
- Range
- Microwave
- Dishwasher
- Disposal
- The kitchen features windows
Bedrooms and Bathrooms
- 5 Bedrooms
Laundry
- Dryer
- Washer
Finished Basement
- Basement Fills Entire Space Under The House
- Basement Window Egress
Outdoor Features
- Deck
- Porch
Utilities
- Forced Air Heating and Cooling System
- Humidifier
Community Details
- No Home Owners Association
- Middle Creek 5Th Add Subdivision
Listing and Financial Details
- Assessor Parcel Number 144870402140
Ownership History
Purchase Details
Home Financials for this Owner
Home Financials are based on the most recent Mortgage that was taken out on this home.Purchase Details
Home Financials for this Owner
Home Financials are based on the most recent Mortgage that was taken out on this home.Purchase Details
Similar Homes in Farmington, MN
Home Values in the Area
Average Home Value in this Area
Purchase History
| Date | Type | Sale Price | Title Company |
|---|---|---|---|
| Deed | $532,000 | -- | |
| Warranty Deed | $385,000 | Results Title | |
| Warranty Deed | $490,451 | -- |
Mortgage History
| Date | Status | Loan Amount | Loan Type |
|---|---|---|---|
| Open | $478,800 | New Conventional | |
| Previous Owner | $330,000 | New Conventional | |
| Previous Owner | $323,200 | New Conventional | |
| Previous Owner | $316,701 | New Conventional | |
| Previous Owner | $424,000 | Adjustable Rate Mortgage/ARM | |
| Previous Owner | $106,000 | Credit Line Revolving |
Property History
| Date | Event | Price | Change | Sq Ft Price |
|---|---|---|---|---|
| 06/30/2025 06/30/25 | Sold | $532,000 | +0.4% | $144 / Sq Ft |
| 06/04/2025 06/04/25 | Pending | -- | -- | -- |
| 05/30/2025 05/30/25 | Price Changed | $529,900 | -1.7% | $144 / Sq Ft |
| 05/17/2025 05/17/25 | Price Changed | $539,000 | -2.0% | $146 / Sq Ft |
| 05/09/2025 05/09/25 | For Sale | $549,900 | -- | $149 / Sq Ft |
Tax History Compared to Growth
Tax History
| Year | Tax Paid | Tax Assessment Tax Assessment Total Assessment is a certain percentage of the fair market value that is determined by local assessors to be the total taxable value of land and additions on the property. | Land | Improvement |
|---|---|---|---|---|
| 2023 | $6,242 | $510,400 | $123,600 | $386,800 |
| 2022 | $5,778 | $490,500 | $123,300 | $367,200 |
| 2021 | $5,816 | $405,500 | $106,500 | $299,000 |
| 2020 | $5,662 | $404,800 | $101,400 | $303,400 |
| 2019 | $5,592 | $380,100 | $96,600 | $283,500 |
| 2018 | $5,436 | $368,800 | $92,000 | $276,800 |
| 2017 | $5,332 | $348,700 | $87,500 | $261,200 |
| 2016 | $5,403 | $333,200 | $83,300 | $249,900 |
| 2015 | $4,963 | $320,280 | $78,605 | $241,675 |
| 2014 | -- | $309,925 | $72,981 | $236,944 |
| 2013 | -- | $275,045 | $64,705 | $210,340 |
Agents Affiliated with this Home
-

Seller's Agent in 2025
Phuong Tong
Premier Group Realty LLC
(952) 567-3737
1 in this area
69 Total Sales
-

Buyer's Agent in 2025
LaRae Spencer
RE/MAX Results
(612) 220-9528
1 in this area
84 Total Sales
Map
Source: NorthstarMLS
MLS Number: 6716269
APN: 14-48704-02-140
- 5215 203rd St W
- 20310 Enright Way
- 5137 203rd St W
- 20516 Cypress Dr
- 20514 Erin Ct Unit 15
- 19968 Langford Ln
- 19925 Langford Ln Unit 804
- 19848 Goldfinch Dr Unit 83
- 20170 Dunbar Ave
- 20624 Brennan Path Unit 201
- 19740 Meadowlark Way Unit 223
- 5778 200th St W
- 19681 Meadowlark Way Unit 254
- 19729 Escort Trail Unit 705
- 5130 Hummingbird Ln Unit 166
- 5220 Hummingbird Ln Unit 176
- 20691 E Oaks Dr
- 19635 Escalade Way Unit 103
- 19622 Escalade Way Unit 1007
- 5921 200th St W






