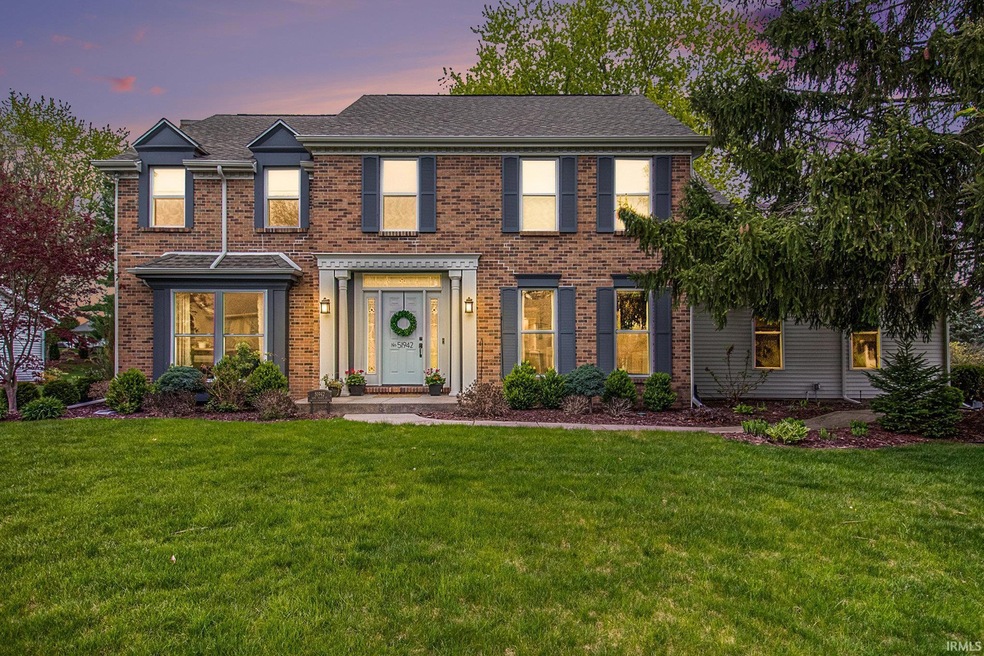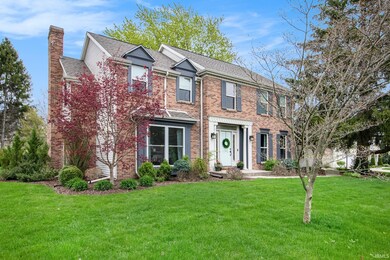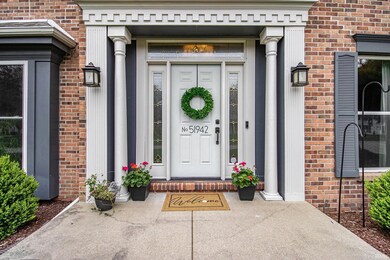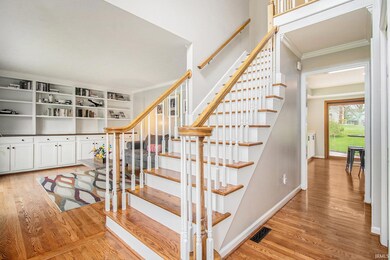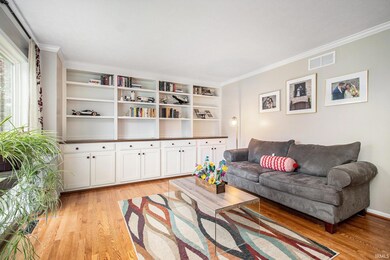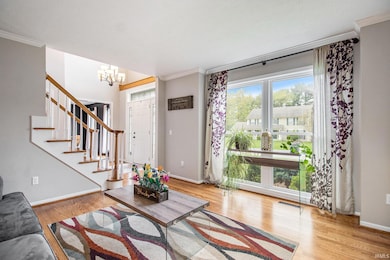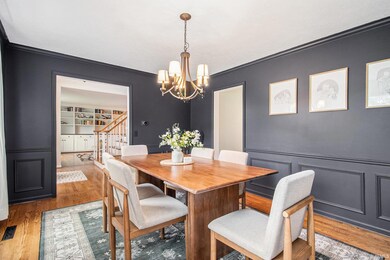
51942 Sand Pointe Ct Granger, IN 46530
Granger NeighborhoodEstimated Value: $477,000 - $512,084
Highlights
- Traditional Architecture
- Wood Flooring
- Formal Dining Room
- Prairie Vista Elementary School Rated A
- Stone Countertops
- Cul-De-Sac
About This Home
As of May 2024Take a look at this, beautifully maintained home smack dab in the heart of the highly sought after Quail Ridge subdivision in Granger! This four bedroom two and a half bathroom home needs absolutely nothing except for you! Renovations have been made from top top bottom throughout the last few years and include Roof, vinyl siding and vinyl fold in Windows, Furnace, AC, Water Softener, Sump Pump, Reverse Osmosis system just to name a few. You would think that the hardwood floors throughout the home were just put in recently as they are absolutely gorgeous but this luxury home has just been meticulously cared for. This home boasts plenty of room for entertaining inside or out as the backyard is more than inviting with a great size open patio and landscaping. Wonderful schools, shopping, walking paths, and even Knollwood country club is just within minutes. The sellers favorite thing about this house is the neighborhood and the amount of children playing and people walking their pets. Don't let this one slip by.
Last Agent to Sell the Property
Weichert Rltrs-J.Dunfee&Assoc. Listed on: 04/24/2024

Home Details
Home Type
- Single Family
Est. Annual Taxes
- $3,799
Year Built
- Built in 1988
Lot Details
- 0.44 Acre Lot
- Lot Dimensions are 113.6x167.5
- Cul-De-Sac
- Rural Setting
HOA Fees
- $10 Monthly HOA Fees
Parking
- 2 Car Attached Garage
- Driveway
Home Design
- Traditional Architecture
- Brick Exterior Construction
- Poured Concrete
- Shingle Roof
- Asphalt Roof
- Vinyl Construction Material
Interior Spaces
- 2-Story Property
- Ceiling Fan
- Double Pane Windows
- Living Room with Fireplace
- Formal Dining Room
- Fire and Smoke Detector
- Gas And Electric Dryer Hookup
Kitchen
- Breakfast Bar
- Oven or Range
- Stone Countertops
- Disposal
Flooring
- Wood
- Carpet
- Ceramic Tile
Bedrooms and Bathrooms
- 4 Bedrooms
Attic
- Storage In Attic
- Pull Down Stairs to Attic
Finished Basement
- Basement Fills Entire Space Under The House
- Sump Pump
- 2 Bedrooms in Basement
Schools
- Prairie Vista Elementary School
- Schmucker Middle School
- Penn High School
Utilities
- Forced Air Heating and Cooling System
- ENERGY STAR Qualified Air Conditioning
- Heating System Uses Gas
- Private Company Owned Well
- Well
- Septic System
Additional Features
- ENERGY STAR Qualified Equipment for Heating
- Patio
Listing and Financial Details
- Assessor Parcel Number 71-04-15-377-003.000-011
Community Details
Overview
- Quail Valley Subdivision
Recreation
- Waterfront Owned by Association
Ownership History
Purchase Details
Home Financials for this Owner
Home Financials are based on the most recent Mortgage that was taken out on this home.Purchase Details
Home Financials for this Owner
Home Financials are based on the most recent Mortgage that was taken out on this home.Purchase Details
Home Financials for this Owner
Home Financials are based on the most recent Mortgage that was taken out on this home.Similar Homes in Granger, IN
Home Values in the Area
Average Home Value in this Area
Purchase History
| Date | Buyer | Sale Price | Title Company |
|---|---|---|---|
| Greenwood Alyson | $505,000 | Fidelity National Title Compan | |
| Shanks Brian John | -- | Metropolitan Title | |
| Closurdo Thomas A | -- | Metropolitan Title |
Mortgage History
| Date | Status | Borrower | Loan Amount |
|---|---|---|---|
| Previous Owner | Shanks Brian John | $336,000 | |
| Previous Owner | Closurdo Thomas A | $288,000 | |
| Previous Owner | Closurdo Thomas A | $67,000 | |
| Previous Owner | Closurdo Thomas A | $224,000 | |
| Previous Owner | Closurdo Thomas A | $42,000 | |
| Previous Owner | Closurdo Thomas A | $272,000 | |
| Previous Owner | Sperry J Scott | $50,000 | |
| Previous Owner | Sperry J Scott | $92,000 | |
| Previous Owner | Sperry J Scott | $106,400 | |
| Previous Owner | Sperry James Scott | $117,700 |
Property History
| Date | Event | Price | Change | Sq Ft Price |
|---|---|---|---|---|
| 05/30/2024 05/30/24 | Sold | $505,000 | +1.0% | $132 / Sq Ft |
| 05/01/2024 05/01/24 | Pending | -- | -- | -- |
| 04/24/2024 04/24/24 | For Sale | $499,900 | +19.0% | $131 / Sq Ft |
| 10/14/2021 10/14/21 | Sold | $420,000 | 0.0% | $122 / Sq Ft |
| 09/13/2021 09/13/21 | Pending | -- | -- | -- |
| 09/08/2021 09/08/21 | For Sale | $419,900 | +51.0% | $122 / Sq Ft |
| 05/13/2016 05/13/16 | Sold | $278,000 | +1.5% | $74 / Sq Ft |
| 03/03/2016 03/03/16 | Pending | -- | -- | -- |
| 03/03/2016 03/03/16 | For Sale | $274,000 | -- | $73 / Sq Ft |
Tax History Compared to Growth
Tax History
| Year | Tax Paid | Tax Assessment Tax Assessment Total Assessment is a certain percentage of the fair market value that is determined by local assessors to be the total taxable value of land and additions on the property. | Land | Improvement |
|---|---|---|---|---|
| 2024 | $3,799 | $473,200 | $81,000 | $392,200 |
| 2023 | $3,751 | $429,600 | $81,000 | $348,600 |
| 2022 | $4,038 | $415,600 | $81,000 | $334,600 |
| 2021 | $3,737 | $366,700 | $62,000 | $304,700 |
| 2020 | $3,470 | $333,900 | $56,500 | $277,400 |
| 2019 | $2,992 | $297,300 | $49,300 | $248,000 |
| 2018 | $2,886 | $292,600 | $47,200 | $245,400 |
| 2017 | $2,948 | $287,300 | $47,200 | $240,100 |
| 2016 | $2,590 | $260,200 | $45,500 | $214,700 |
| 2014 | $2,398 | $233,600 | $22,800 | $210,800 |
Agents Affiliated with this Home
-
Nicholas Bickel

Seller's Agent in 2024
Nicholas Bickel
Weichert Rltrs-J.Dunfee&Assoc.
(574) 850-1498
14 in this area
117 Total Sales
-
Nate Paulus

Buyer's Agent in 2024
Nate Paulus
R1 Property Group LLC
(574) 276-6533
17 in this area
211 Total Sales
-
Christine Joers

Seller's Agent in 2021
Christine Joers
Howard Hanna SB Real Estate
(574) 229-6895
31 in this area
53 Total Sales
-

Seller's Agent in 2016
Karen Seiler
Howard Hanna SB Real Estate
(574) 286-0876
14 in this area
63 Total Sales
-
Kimberly Murrell

Buyer's Agent in 2016
Kimberly Murrell
McKinnies Realty, LLC
(574) 276-4275
12 in this area
117 Total Sales
Map
Source: Indiana Regional MLS
MLS Number: 202413969
APN: 71-04-15-377-003.000-011
- 51890 Foxdale Ln
- 52040 Brendon Hills Dr
- 15870 N Lakeshore Dr
- 15626 Cold Spring Ct
- 51695 Fox Pointe Ln
- 52311 Monte Vista Dr
- 16056 Cobblestone Square Lot 21 Dr Unit 21
- 16042 Cobblestone Square Lot 20 Dr Unit 20
- 16094 Cobblestone Square Dr
- 16133 Branchwood Ln
- 15258 Kerlin Dr
- 16198 Waterbury Bend
- 52363 Filbert Rd
- 16855 Brick Rd
- V/L Brick Rd Unit 2
- 51491 Highland Shores Dr
- 15759 Arthur St
- 16450 Greystone Dr
- 52239 Chatem Ct
- 51086 Woodcliff Ct
- 51942 Sand Pointe Ct
- 51926 Sand Pointe Ct
- 51960 Sand Pointe Ct
- 51931 Quail Valley Dr
- 51915 Quail Valley Dr
- 51933 Sand Pointe Ct
- 51908 Sand Pointe Ct
- 51949 Sand Pointe Ct
- 51949 Quail Valley Dr
- 51965 Sand Pointe Ct
- 51911 Sand Pointe Ct
- 51891 Quail Valley Dr
- 51970 Sand Pointe Ct
- 51875 Quail Valley Dr
- 51930 Quail Valley Dr
- 51961 Quail Valley Dr
- 51954 Quail Valley Dr
- 51904 Quail Valley Dr
- 51881 Saddle Ridge Ln S
- 51896 Foxdale Ln
