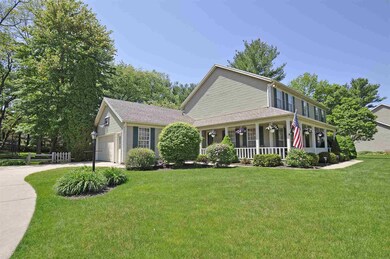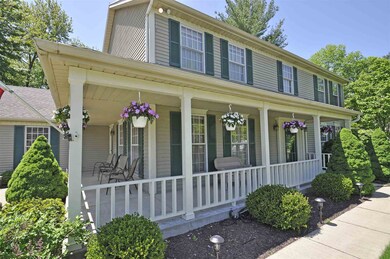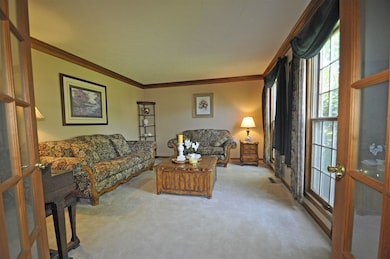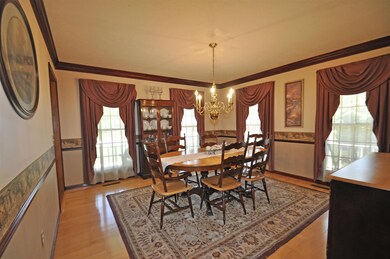
51949 Sand Pointe Ct Granger, IN 46530
Granger NeighborhoodEstimated Value: $479,000 - $634,000
Highlights
- Traditional Architecture
- Wood Flooring
- Solid Surface Countertops
- Prairie Vista Elementary School Rated A
- Whirlpool Bathtub
- Enclosed patio or porch
About This Home
As of October 2019Reduced Price!! Sellers motivated to sell. Beautiful home located on quiet cul-de-sac in Quail Valley. PHM schools, minutes from shopping, restaurants, Notre Dame and the toll road. It features a wrap around porch for relaxing on summer evenings. This home has 4 bedrooms, 2 1/2 baths, open 2 story foyer, formal living room, dining room, eat in kitchen with island and new G.E. appliances. Large family room with built in bookcases surrounding the wood burning fireplace. Enjoy your morning coffee from the 3 season porch or one of two decks overlooking peaceful, beautifully landscaped, backyard. Basement is finished and has a 5th bedroom/den, and a large storage room. Schedule a showing today!
Home Details
Home Type
- Single Family
Est. Annual Taxes
- $2,969
Year Built
- Built in 1988
Lot Details
- 0.6 Acre Lot
- Lot Dimensions are 127 x 206
- Cul-De-Sac
- Rural Setting
- Split Rail Fence
- Landscaped
- Level Lot
- Irregular Lot
- Irrigation
- Property is zoned R1
HOA Fees
- $15 Monthly HOA Fees
Parking
- 2 Car Attached Garage
- Driveway
Home Design
- Traditional Architecture
- Poured Concrete
- Shingle Roof
- Asphalt Roof
- Vinyl Construction Material
Interior Spaces
- 2-Story Property
- Built-in Bookshelves
- Chair Railings
- Woodwork
- Crown Molding
- Wood Burning Fireplace
- Fireplace With Gas Starter
- Double Pane Windows
- Formal Dining Room
- Home Security System
- Electric Dryer Hookup
Kitchen
- Eat-In Kitchen
- Electric Oven or Range
- Kitchen Island
- Solid Surface Countertops
- Disposal
Flooring
- Wood
- Carpet
- Ceramic Tile
- Vinyl
Bedrooms and Bathrooms
- 4 Bedrooms
- En-Suite Primary Bedroom
- Double Vanity
- Whirlpool Bathtub
- Bathtub with Shower
Partially Finished Basement
- Basement Fills Entire Space Under The House
- Sump Pump
- 3 Bedrooms in Basement
Outdoor Features
- Enclosed patio or porch
Schools
- Prairie Vista Elementary School
- Schmucker Middle School
- Penn High School
Utilities
- Forced Air Heating and Cooling System
- Hot Water Heating System
- Heating System Uses Gas
- Private Company Owned Well
- Well
- Septic System
- Cable TV Available
Community Details
- Quail Valley Subdivision
Listing and Financial Details
- Assessor Parcel Number 71-04-15-356-010.000-011
Ownership History
Purchase Details
Purchase Details
Home Financials for this Owner
Home Financials are based on the most recent Mortgage that was taken out on this home.Similar Homes in Granger, IN
Home Values in the Area
Average Home Value in this Area
Purchase History
| Date | Buyer | Sale Price | Title Company |
|---|---|---|---|
| Moon Steve | -- | None Listed On Document | |
| Moon Steve | $402,511 | None Listed On Document |
Mortgage History
| Date | Status | Borrower | Loan Amount |
|---|---|---|---|
| Previous Owner | Moon Steve | $303,200 | |
| Previous Owner | Moon Steve | $302,640 | |
| Previous Owner | Lankowicz John D | $30,000 | |
| Previous Owner | Lankowic Genevieve A | $196,200 | |
| Previous Owner | Lankowicz Genevieve A | $208,000 | |
| Previous Owner | Lankowicz John D | $10,000 |
Property History
| Date | Event | Price | Change | Sq Ft Price |
|---|---|---|---|---|
| 10/01/2019 10/01/19 | Sold | $312,000 | -2.2% | $89 / Sq Ft |
| 08/02/2019 08/02/19 | Pending | -- | -- | -- |
| 06/23/2019 06/23/19 | Price Changed | $319,000 | -3.0% | $91 / Sq Ft |
| 06/18/2019 06/18/19 | Price Changed | $329,000 | -3.2% | $94 / Sq Ft |
| 05/21/2019 05/21/19 | For Sale | $339,900 | -- | $97 / Sq Ft |
Tax History Compared to Growth
Tax History
| Year | Tax Paid | Tax Assessment Tax Assessment Total Assessment is a certain percentage of the fair market value that is determined by local assessors to be the total taxable value of land and additions on the property. | Land | Improvement |
|---|---|---|---|---|
| 2024 | $4,000 | $467,800 | $98,800 | $369,000 |
| 2023 | $3,952 | $448,700 | $98,800 | $349,900 |
| 2022 | $4,260 | $434,800 | $98,800 | $336,000 |
| 2021 | $3,860 | $382,300 | $75,600 | $306,700 |
| 2020 | $3,445 | $341,200 | $61,900 | $279,300 |
| 2019 | $3,082 | $309,700 | $58,200 | $251,500 |
| 2018 | $2,969 | $304,500 | $55,700 | $248,800 |
| 2017 | $3,047 | $300,200 | $55,700 | $244,500 |
| 2016 | $3,035 | $299,700 | $55,700 | $244,000 |
| 2014 | $2,508 | $242,000 | $26,900 | $215,100 |
Agents Affiliated with this Home
-
Pam Dunfee

Seller's Agent in 2019
Pam Dunfee
Weichert Rltrs-J.Dunfee&Assoc.
(574) 210-3536
5 in this area
27 Total Sales
-
Kerrie Drury

Buyer's Agent in 2019
Kerrie Drury
RE/MAX
6 in this area
140 Total Sales
Map
Source: Indiana Regional MLS
MLS Number: 201920354
APN: 71-04-15-356-010.000-011
- 52040 Brendon Hills Dr
- 51890 Foxdale Ln
- 15870 N Lakeshore Dr
- 15626 Cold Spring Ct
- 51695 Fox Pointe Ln
- 16056 Cobblestone Square Lot 21 Dr Unit 21
- 16042 Cobblestone Square Lot 20 Dr Unit 20
- 52311 Monte Vista Dr
- 16094 Cobblestone Square Dr
- 16133 Branchwood Ln
- 15258 Kerlin Dr
- 16198 Waterbury Bend
- 52363 Filbert Rd
- 16855 Brick Rd
- V/L Brick Rd Unit 2
- 15759 Arthur St
- 51491 Highland Shores Dr
- 16450 Greystone Dr
- 52239 Chatem Ct
- 51501 Stratton Ct
- 51949 Sand Pointe Ct
- 51933 Sand Pointe Ct
- 51965 Sand Pointe Ct
- 15755 Brick Rd
- 51942 Sand Pointe Ct
- 51911 Sand Pointe Ct
- 51960 Sand Pointe Ct
- 51926 Sand Pointe Ct
- 51970 Sand Pointe Ct
- 51893 Foxdale Ln
- 51908 Sand Pointe Ct
- 15836 Fair Banks Ct
- 15824 Fair Banks Ct
- 51931 Quail Valley Dr
- 52023 Sherford Ct
- 15816 Fair Banks Ct
- 51915 Quail Valley Dr
- 15840 Fair Banks Ct
- 51896 Foxdale Ln
- 51949 Quail Valley Dr






