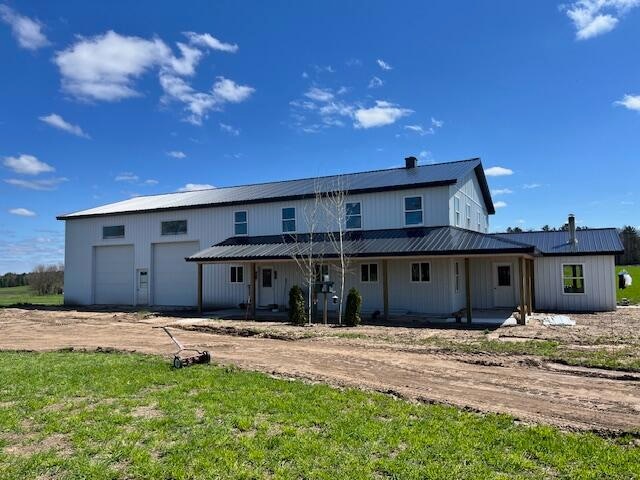
5195 Chief Rd Brethren, MI 49619
Estimated payment $2,215/month
Highlights
- 20 Acre Lot
- Mud Room
- 2 Car Attached Garage
- Converted Barn or Barndominium
- Porch
- Level Lot
About This Home
Amish barndominium on 20 acres of prime hay ground. Main level is 2718 square feet with a wide open floor plan, bedroom and bathroom. vinyl plank flooring through out. 1890 square foot second level ready to be finished. Interior photos coming soon. The barn section is 50'x45x 18'. Total dimensions of home is 92'x45'. Home does not have electricity but it is available at the street. 190' well and septic have been installed. This is ready for you to make your own.
Electric available at the road. The home is not wired for electric. No furnace or water heater. Home does have well and septic. Wood cook stove is negotiable.
Listing Agent
Coldwell Banker Schmidt - Onekama License #6501407900 Listed on: 05/05/2025

Home Details
Home Type
- Single Family
Year Built
- Built in 2024
Lot Details
- 20 Acre Lot
- Lot Dimensions are 660x1320
- Level Lot
Parking
- 2 Car Attached Garage
- Front Facing Garage
- Unpaved Driveway
Home Design
- Converted Barn or Barndominium
- Slab Foundation
- Metal Roof
Interior Spaces
- 4,608 Sq Ft Home
- 2-Story Property
- Insulated Windows
- Mud Room
- Laminate Flooring
- Laundry on main level
Bedrooms and Bathrooms
- 8 Bedrooms | 2 Main Level Bedrooms
- 1 Full Bathroom
Utilities
- Heating System Uses Wood
- Well
- Septic System
- Phone Available
Additional Features
- Porch
- Tillable Land
Map
Home Values in the Area
Average Home Value in this Area
Property History
| Date | Event | Price | Change | Sq Ft Price |
|---|---|---|---|---|
| 06/05/2025 06/05/25 | For Sale | $289,000 | -14.7% | $63 / Sq Ft |
| 05/05/2025 05/05/25 | For Sale | $339,000 | -- | $74 / Sq Ft |
Similar Home in Brethren, MI
Source: Southwestern Michigan Association of REALTORS®
MLS Number: 25019768
- 5483 Chief Rd
- 5325 Archer Rd
- 5417 Archer Rd
- 0 Coates Hwy
- 11425 Kerry Rd
- 7178 Annies Ln
- 8644 Lyman Rd
- 00B Leckrone Rd
- 000C Leckrone Rd
- 0 Chief Rd Unit 19059213
- 9616 Johnson Rd
- 52 Acres Tannerville Rd
- 6573 Kerry Rd
- 6754 Old Us 31
- 0 Coates Hwy Unit 25014631
- 5871 Chippewa Hwy
- 12375 9 Mile Rd
- 6780 N High Bridge Rd
- 2564 Bialik Rd
- 4969 N High Bridge Rd






