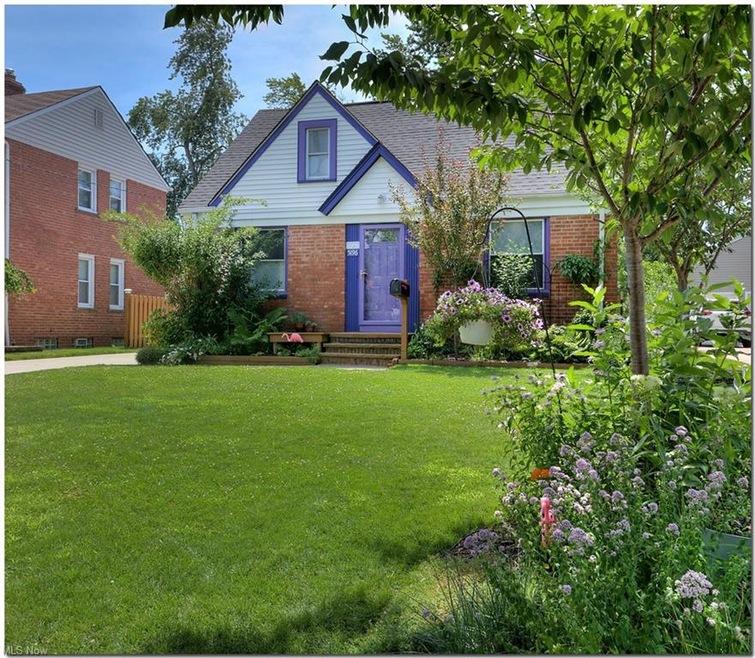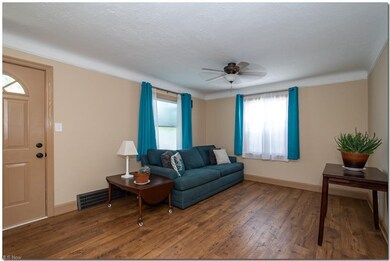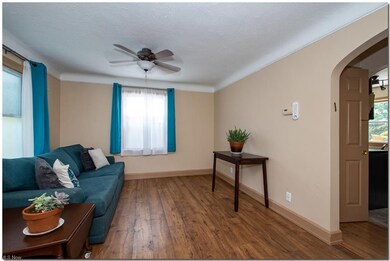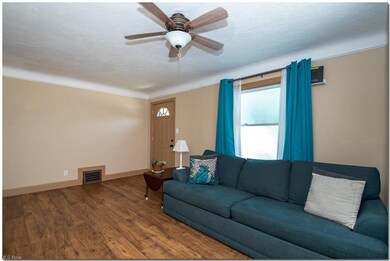
5196 Haverford Dr Cleveland, OH 44124
Highlights
- 2 Car Detached Garage
- Forced Air Heating and Cooling System
- Wood Fence
- Bungalow
- North Facing Home
About This Home
As of August 2020Super charming brick bungalow on a lovely landscaped lot. Previously renovated, this owner has taken it to the next level! Refinished hardwood flooring, replacement windows, updated kitchen with stainless appliances and eat in area. Two Bedrooms on the 1st with a Full Bathroom, 2nd floor has a large Bedroom with a walk in closet and lots of storage. Added recently to the lower level is a Full Bathroom w/stall shower. Rec Room area and 2014 mechanicals. The newer Garage is large and spacious with an opener added in 2020 as well a newly installed roof. Other recent improvements; 2020, interior painted, 2019 include the driveway, house roof, exterior painting, extensive landscaping - appliances and mechanicals were installed in 2014. Don't miss out on this turn-key home!
Last Agent to Sell the Property
Berkshire Hathaway HomeServices Professional Realty License #381026 Listed on: 07/30/2020

Home Details
Home Type
- Single Family
Est. Annual Taxes
- $2,872
Year Built
- Built in 1944
Lot Details
- 5,580 Sq Ft Lot
- Lot Dimensions are 45 x 124
- North Facing Home
- Wood Fence
Home Design
- Bungalow
- Brick Exterior Construction
- Asphalt Roof
Interior Spaces
- 2-Story Property
- Fire and Smoke Detector
- Partially Finished Basement
Kitchen
- Range
- Microwave
- Dishwasher
Bedrooms and Bathrooms
- 3 Bedrooms | 2 Main Level Bedrooms
Laundry
- Dryer
- Washer
Parking
- 2 Car Detached Garage
- Garage Drain
- Garage Door Opener
Utilities
- Forced Air Heating and Cooling System
- Heating System Uses Gas
Community Details
- Oakmont Sub/W H Tellings Community
Listing and Financial Details
- Assessor Parcel Number 713-13-060
Ownership History
Purchase Details
Home Financials for this Owner
Home Financials are based on the most recent Mortgage that was taken out on this home.Purchase Details
Home Financials for this Owner
Home Financials are based on the most recent Mortgage that was taken out on this home.Purchase Details
Home Financials for this Owner
Home Financials are based on the most recent Mortgage that was taken out on this home.Purchase Details
Purchase Details
Purchase Details
Purchase Details
Purchase Details
Similar Homes in the area
Home Values in the Area
Average Home Value in this Area
Purchase History
| Date | Type | Sale Price | Title Company |
|---|---|---|---|
| Warranty Deed | $145,400 | Northstar Title Agency | |
| Warranty Deed | $92,000 | First American Title Ins C | |
| Limited Warranty Deed | $48,752 | Intitle Agency Inc | |
| Sheriffs Deed | $38,000 | None Available | |
| Deed | $50,000 | -- | |
| Deed | -- | -- | |
| Deed | -- | -- | |
| Deed | -- | -- |
Mortgage History
| Date | Status | Loan Amount | Loan Type |
|---|---|---|---|
| Open | $12,277 | FHA | |
| Open | $142,766 | FHA | |
| Previous Owner | $93,978 | VA |
Property History
| Date | Event | Price | Change | Sq Ft Price |
|---|---|---|---|---|
| 08/27/2020 08/27/20 | Sold | $145,400 | +16.4% | $96 / Sq Ft |
| 07/31/2020 07/31/20 | Pending | -- | -- | -- |
| 07/30/2020 07/30/20 | For Sale | $124,900 | +35.8% | $83 / Sq Ft |
| 05/22/2014 05/22/14 | Sold | $92,000 | -16.3% | $122 / Sq Ft |
| 05/22/2014 05/22/14 | Pending | -- | -- | -- |
| 12/07/2013 12/07/13 | For Sale | $109,900 | +125.4% | $146 / Sq Ft |
| 08/19/2013 08/19/13 | Sold | $48,752 | -11.2% | $65 / Sq Ft |
| 07/31/2013 07/31/13 | Pending | -- | -- | -- |
| 06/17/2013 06/17/13 | For Sale | $54,900 | -- | $73 / Sq Ft |
Tax History Compared to Growth
Tax History
| Year | Tax Paid | Tax Assessment Tax Assessment Total Assessment is a certain percentage of the fair market value that is determined by local assessors to be the total taxable value of land and additions on the property. | Land | Improvement |
|---|---|---|---|---|
| 2024 | $3,971 | $55,300 | $10,325 | $44,975 |
| 2023 | $4,500 | $50,900 | $8,020 | $42,880 |
| 2022 | $4,474 | $50,890 | $8,015 | $42,875 |
| 2021 | $4,438 | $50,890 | $8,020 | $42,880 |
| 2020 | $3,186 | $32,310 | $6,580 | $25,730 |
| 2019 | $2,872 | $92,300 | $18,800 | $73,500 |
| 2018 | $3,089 | $32,310 | $6,580 | $25,730 |
| 2017 | $2,983 | $31,050 | $6,410 | $24,640 |
| 2016 | $2,960 | $31,050 | $6,410 | $24,640 |
| 2015 | $3,072 | $31,050 | $6,410 | $24,640 |
| 2014 | $3,072 | $31,680 | $6,550 | $25,130 |
Agents Affiliated with this Home
-
Monica Arredondo-Graham

Seller's Agent in 2020
Monica Arredondo-Graham
Berkshire Hathaway HomeServices Professional Realty
(216) 695-8695
5 in this area
132 Total Sales
-
Katie McNeill

Buyer's Agent in 2020
Katie McNeill
Platinum Real Estate
(440) 796-5506
5 in this area
865 Total Sales
-
Bob Chessman

Buyer Co-Listing Agent in 2020
Bob Chessman
McDowell Homes Real Estate Services
(440) 665-5887
2 in this area
97 Total Sales
-
Sam Zakharia
S
Seller's Agent in 2014
Sam Zakharia
Walnut Creek Realty, LLC.
(216) 401-2889
-
K
Buyer's Agent in 2014
Keith Kiefer
Deleted Agent
-
Gary Lustic
G
Seller's Agent in 2013
Gary Lustic
Russell Real Estate Services
(440) 835-8300
6 Total Sales
Map
Source: MLS Now
MLS Number: 4210128
APN: 713-13-060
- 5275 Haverford Dr
- 5222 Dogwood Trail
- 5188 Mayview Rd
- 5384 Huron Rd
- 1387 Richmond Rd
- 5158 Meadow Wood Blvd
- 1368 Irene Rd
- 1403 Churchill Rd
- 5431 Summit Rd
- 1568 Sunview Rd
- 1375 Gordon Rd
- 250 Eagle Point Dr
- 5200 Spencer Rd
- 450 Acacia Cir
- 5291 Spencer Rd
- 1922 Winchester Rd
- 4980 Edsal Dr
- 5507 Meadow Wood Blvd
- 5108 Edenhurst Rd
- 5100 Edenhurst Rd






