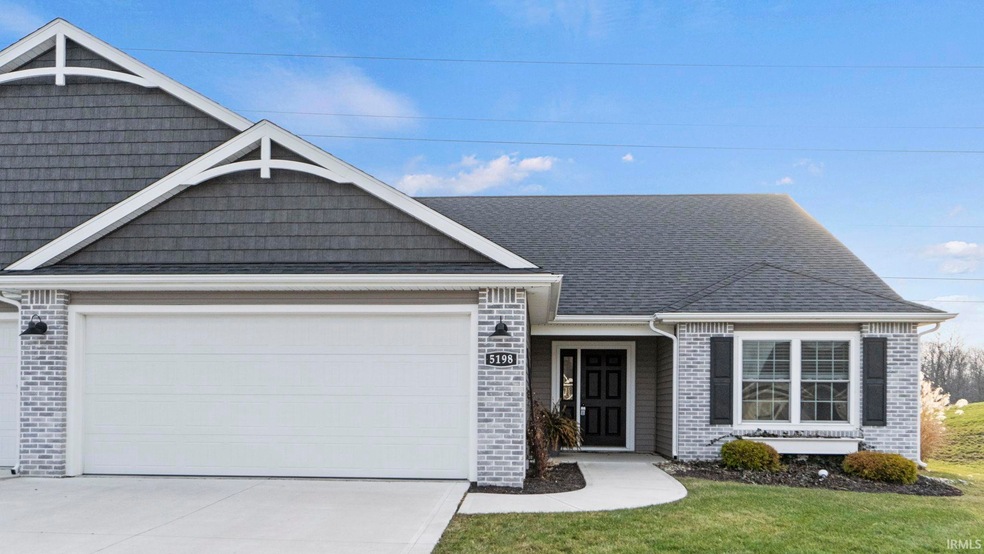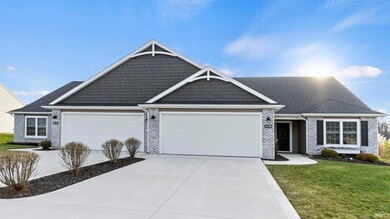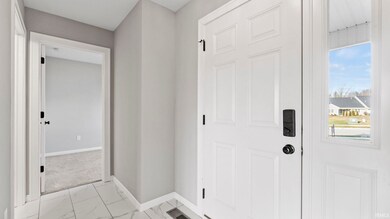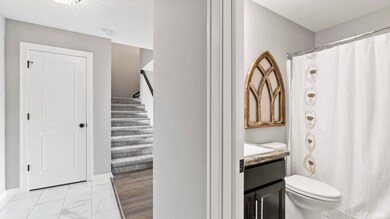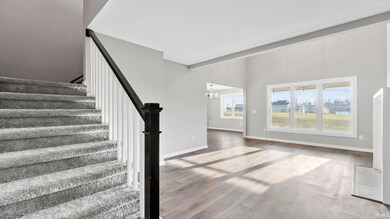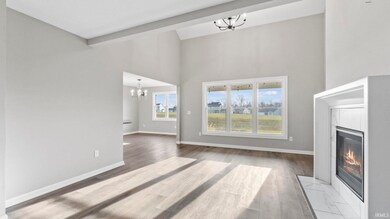
5198 Pigeon Creek Ct Fort Wayne, IN 46825
Northeast Fort Wayne NeighborhoodEstimated Value: $287,000 - $330,000
Highlights
- Primary Bedroom Suite
- 1.5-Story Property
- Cathedral Ceiling
- Open Floorplan
- Backs to Open Ground
- Covered patio or porch
About This Home
As of March 2024Stunning ranch-style home with loft that bathes in an abundance warm ambiance from the moment you step inside. The open floor plan seamlessly connects the various living spaces, making it perfect for gatherings and everyday living. The great room is adorned with oversized windows that offer lots of natural light, a gas fireplace and a view of the loft area that overlooks the main living space. The kitchen is a true entertainer's dream, featuring high-end appliances and including a gas range. The spacious main level boasts generously sized bedrooms. The oversized primary bedroom features a walk-in closet and bath that has a luxurious freestanding tub, double vanity, and a sleek glass shower door. This remarkable home offers two bedrooms on the main level, ensuring convenience and accessibility, while an additional bedroom and loft on the upper level provide extra space and versatility. Step outside and revel in the backyard oasis, featuring a covered patio and an extended stone patio, perfect for outdoor entertaining. The attention to detail extends to the flooring, which includes premier LVP and ceramic tile, adding a touch of sophistication to every corner of the home. The home has been thoughtfully upgraded with a high-efficiency furnace, complete with a humidifier, to enhance comfort throughout the seasons in addition there is even a walk-in attic, offering ample storage space. This exceptional property truly has it all, from its exquisite design and upgrades to its fantastic outdoor amenities.
Home Details
Home Type
- Single Family
Est. Annual Taxes
- $1,517
Year Built
- Built in 2019
Lot Details
- 6,098 Sq Ft Lot
- Lot Dimensions are 55x115
- Backs to Open Ground
- Level Lot
HOA Fees
- $50 Monthly HOA Fees
Parking
- 2 Car Attached Garage
- Garage Door Opener
- Driveway
Home Design
- 1.5-Story Property
- Brick Exterior Construction
- Slab Foundation
- Shingle Roof
- Vinyl Construction Material
Interior Spaces
- 1,881 Sq Ft Home
- Open Floorplan
- Cathedral Ceiling
- Entrance Foyer
- Living Room with Fireplace
- Fire and Smoke Detector
- Laundry on main level
Kitchen
- Eat-In Kitchen
- Gas Oven or Range
- Laminate Countertops
- Disposal
Flooring
- Carpet
- Laminate
Bedrooms and Bathrooms
- 3 Bedrooms
- Primary Bedroom Suite
- 2 Full Bathrooms
- Garden Bath
- Separate Shower
Schools
- Holland Elementary School
- Jefferson Middle School
- Northrop High School
Additional Features
- Covered patio or porch
- Suburban Location
- Forced Air Heating and Cooling System
Community Details
- Wood Creek Reserve Subdivision
Listing and Financial Details
- Assessor Parcel Number 02-08-04-157-029.000-063
Ownership History
Purchase Details
Home Financials for this Owner
Home Financials are based on the most recent Mortgage that was taken out on this home.Purchase Details
Home Financials for this Owner
Home Financials are based on the most recent Mortgage that was taken out on this home.Purchase Details
Similar Homes in Fort Wayne, IN
Home Values in the Area
Average Home Value in this Area
Purchase History
| Date | Buyer | Sale Price | Title Company |
|---|---|---|---|
| Barron Daine Leo | $279,900 | None Listed On Document | |
| Graber Kelley J | -- | North Amercian Title Company | |
| Km Builders Inc | $37,500 | North American Title Company L |
Mortgage History
| Date | Status | Borrower | Loan Amount |
|---|---|---|---|
| Open | Barron Daine Leo | $237,915 | |
| Previous Owner | Graber Kelley J | $50,000 | |
| Previous Owner | Graber Kelley J | $110,215 |
Property History
| Date | Event | Price | Change | Sq Ft Price |
|---|---|---|---|---|
| 03/21/2024 03/21/24 | Sold | $275,000 | -1.8% | $146 / Sq Ft |
| 02/10/2024 02/10/24 | Pending | -- | -- | -- |
| 01/17/2024 01/17/24 | Price Changed | $279,900 | +1.8% | $149 / Sq Ft |
| 01/17/2024 01/17/24 | For Sale | $274,900 | +44.5% | $146 / Sq Ft |
| 09/24/2019 09/24/19 | Sold | $190,245 | 0.0% | $101 / Sq Ft |
| 09/24/2019 09/24/19 | Pending | -- | -- | -- |
| 09/23/2019 09/23/19 | For Sale | $190,245 | -- | $101 / Sq Ft |
Tax History Compared to Growth
Tax History
| Year | Tax Paid | Tax Assessment Tax Assessment Total Assessment is a certain percentage of the fair market value that is determined by local assessors to be the total taxable value of land and additions on the property. | Land | Improvement |
|---|---|---|---|---|
| 2024 | $1,718 | $261,400 | $37,900 | $223,500 |
| 2022 | $1,517 | $216,100 | $37,900 | $178,200 |
| 2021 | $1,551 | $209,600 | $37,900 | $171,700 |
| 2020 | $1,515 | $197,300 | $37,900 | $159,400 |
| 2019 | $0 | $900 | $900 | $0 |
Agents Affiliated with this Home
-
Jennifer Thomas
J
Seller's Agent in 2024
Jennifer Thomas
Mike Thomas Assoc., Inc
(260) 341-5370
2 in this area
31 Total Sales
-
Charlotte Suntken

Buyer's Agent in 2024
Charlotte Suntken
Mike Thomas Associates, Inc.
(260) 927-3699
4 in this area
116 Total Sales
-
Dale Koler
D
Seller's Agent in 2019
Dale Koler
Fall Creek Homes & Development
3 in this area
21 Total Sales
Map
Source: Indiana Regional MLS
MLS Number: 202401706
APN: 02-08-04-157-029.000-063
- 8549 Artemis Ln
- 9837 La Mesa Dr
- 5800-5900 Palo Verde Ct
- 10323 Tumbleweed Blvd
- 4926 Oak Knob Run
- 4907 Oak Knob Run
- 10734 Dupont Oaks Blvd
- 6114 Picacho Dr
- 13022 Tonkel Rd
- 4816 Honey Oak Run
- 8468 Mayhew Rd
- 8711 Artemis Ln
- 4278 Osiris Ln
- 4319 Veritas Blvd
- 4307 Veritas Blvd Unit E15
- 8603 Artemis Ln
- 6323 Headwaters Trail
- 4317 Veritas Blvd
- 4302 Osiris Ln
- 8689 Artemis Ln
- 5198 Pigeon Creek Ct
- 5218 Pigeon Creek Ct
- 5230 Pigeon Creek Ct
- 5171 Pigeon Creek Ct
- 5205 Pigeon Creek Ct
- 5227 Pigeon Creek Ct
- 5240 Pigeon Creek Ct
- 5191 Pigeon Creek Ct
- 5111 Pigeon Creek Ct
- 5149 Pigeon Creek Ct
- 5270 Pigeon Creek Ct
- 5259 Pigeon Creek Ct
- 5166 Tupelo Ct
- 5142 Tupelo Ct
- 5216 Tupelo Ct
- 9765 Bluffs Corner
- 5287 Pigeon Creek Ct
- 5292 Pigeon Creek Ct
- 5256 Tupelo Ct
- 5190 Tupelo Ct
