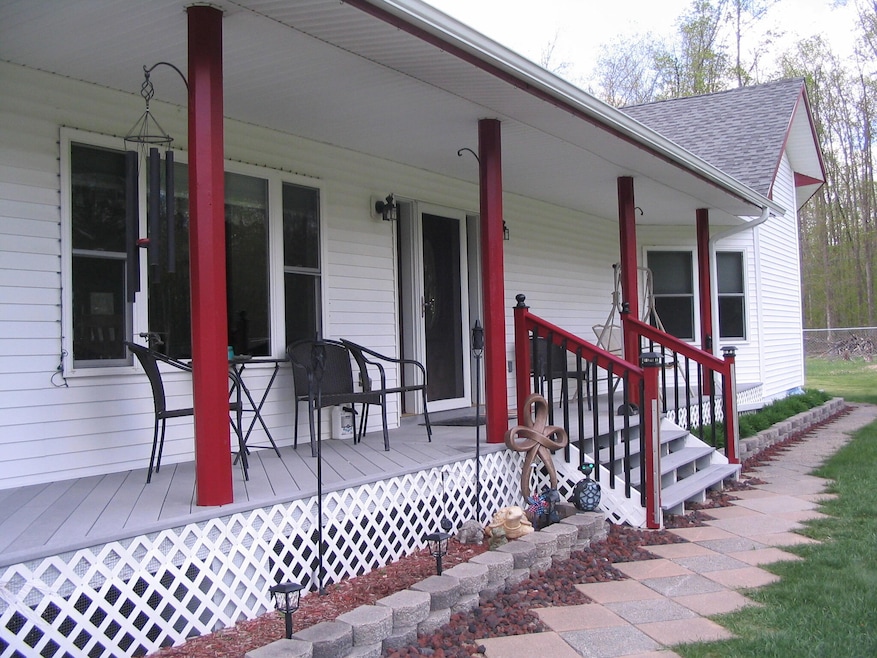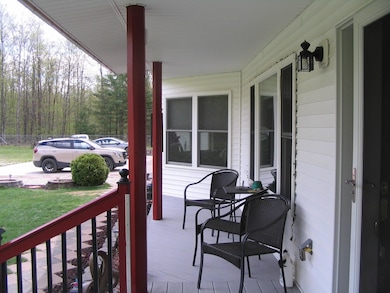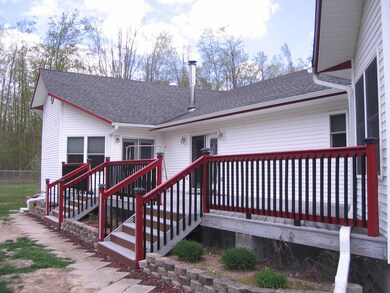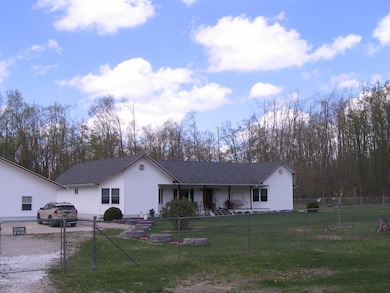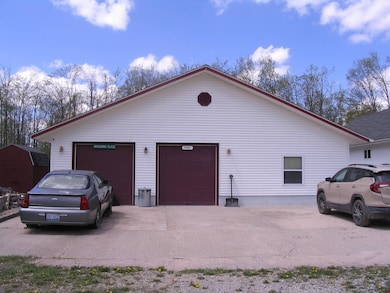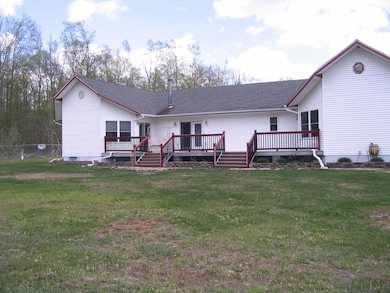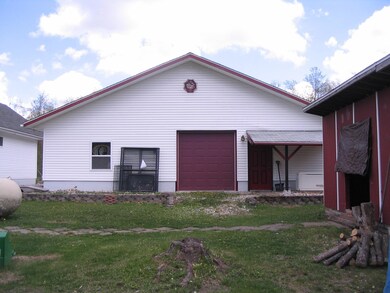5198 Troopers Trail Frederic, MI 49733
Estimated payment $2,394/month
Highlights
- Deck
- No HOA
- Walk-In Pantry
- Wood Burning Stove
- First Floor Utility Room
- Separate Outdoor Workshop
About This Lot
Got a big family or lots of guests? This large, modern home can accommodate with it's huge living-gathering area and four giant bedrooms, each with a large WI closet and full bath. Hickory cabinets with granite counters, and a large walk-in pantry. Solid Oak interior doors (even the closet doors!). Several Oak built-ins, laminate floors, updated furnace and a nice wood stove in the living area. 2x6 exterior walls, 1000 s/f basement with egress window if you want to add living space there. Then there's the 1600 s/f ''finished'' garage which includes two finished hobby/workrooms. Three garage doors offer drive thru access and plenty of shop area. Composite decks, masonry walkways, three outbuildings and a 10 x 40 dog kennel. The yard is completely fenced and surrounded by towering hardwood
Listing Agent
Century 21 Realty North Grayling Brokerage Phone: (989) 348-5474 License #6501340092 Listed on: 05/16/2025

Property Details
Property Type
- Land
Year Built
- Built in 2008
Lot Details
- 4.41 Acre Lot
- Lot Dimensions are 330x573x331x590
- Fenced
- Landscaped
- Garden
Home Design
- Frame Construction
- Vinyl Construction Material
Interior Spaces
- 4,164 Sq Ft Home
- 1-Story Property
- Wood Burning Stove
- Living Room
- Dining Room
- First Floor Utility Room
- Laundry on main level
- Laminate Flooring
Kitchen
- Walk-In Pantry
- Oven or Range
Bedrooms and Bathrooms
- 4 Bedrooms
- Walk-In Closet
Basement
- Crawl Space
- Basement Window Egress
Parking
- 3 Car Detached Garage
- Heated Garage
Utilities
- Forced Air Heating System
- Heating System Uses Wood
- Power Generator
- Well
Listing and Financial Details
- Assessor Parcel Number 020-018-001-040-11
- Tax Block 18
Community Details
Overview
- No Home Owners Association
- T28n R3w Subdivision
Recreation
- Deck
- Separate Outdoor Workshop
- Shed
Map
Tax History
| Year | Tax Paid | Tax Assessment Tax Assessment Total Assessment is a certain percentage of the fair market value that is determined by local assessors to be the total taxable value of land and additions on the property. | Land | Improvement |
|---|---|---|---|---|
| 2025 | $2,078 | $221,500 | $221,500 | $0 |
| 2024 | $2,031 | $223,300 | $223,300 | $0 |
| 2023 | $1,942 | $200,200 | $200,200 | $0 |
| 2022 | $1,849 | $153,900 | $153,900 | $0 |
| 2021 | $3,005 | $162,800 | $162,800 | $0 |
| 2020 | $2,841 | $150,700 | $150,700 | $0 |
| 2019 | $2,823 | $143,300 | $143,300 | $0 |
| 2018 | $2,765 | $121,700 | $121,700 | $0 |
| 2017 | $1,863 | $118,600 | $118,600 | $0 |
| 2016 | $1,847 | $112,800 | $112,800 | $0 |
| 2015 | -- | $112,800 | $0 | $0 |
| 2014 | -- | $111,300 | $0 | $0 |
| 2013 | -- | $102,700 | $0 | $0 |
Property History
| Date | Event | Price | List to Sale | Price per Sq Ft |
|---|---|---|---|---|
| 09/24/2025 09/24/25 | Price Changed | $429,000 | -5.1% | $103 / Sq Ft |
| 08/28/2025 08/28/25 | Price Changed | $452,000 | -9.1% | $109 / Sq Ft |
| 07/01/2025 07/01/25 | Price Changed | $497,000 | -3.5% | $119 / Sq Ft |
| 05/16/2025 05/16/25 | For Sale | $515,000 | -- | $124 / Sq Ft |
Purchase History
| Date | Type | Sale Price | Title Company |
|---|---|---|---|
| Warranty Deed | $27,000 | -- |
Source: Water Wonderland Board of REALTORS®
MLS Number: 201834602
APN: 020-018-001-040-11
- L17, 35-38 Dr
- Lot 387 Greenway Dr
- 9933 N Roberts Rd
- 11457 N Roberts Rd
- 4916 Villas Ave
- 11515 Cresent Ln
- 00 W Mount Frederic Rd
- 3431 Angies Way
- 0 44 852916 -84 742739 Unit 20251037114
- 11809 Bear Track Trail
- 8451 N Sherman Rd
- 7534 Old 27 N
- 100 Mt Frederick Rd
- 6640 Manistee St
- 6112 Old 27 N
- 2200 Daffodil Trail
- V/L 1 AC Passenheim Rd
- 5524 Chickasaw Trail
- 2999 Tag Alder Trail
- 11800 Goodfellow Dr
- 1232 S I 75 Business Loop
- 306 Knight St
- 204 Aspen Commons Dr
- 1316 Park Meadow Dr
- 45 Fraser Blvd
- 133 W Main St
- 133 W Main St
- 614 W Mitchell St Unit A
- 302 N Center Ave Unit 2
- 900 Northmeadow Dr
- 10811 E North Down River Rd
- 420 Hannah St
- 1525 S Springbrook Rd
- 407 Mill St Unit 407 Mill street
- 114 Mill St
- 500 Erie St
- 502 Erie St
- 710 Water St Unit 4
