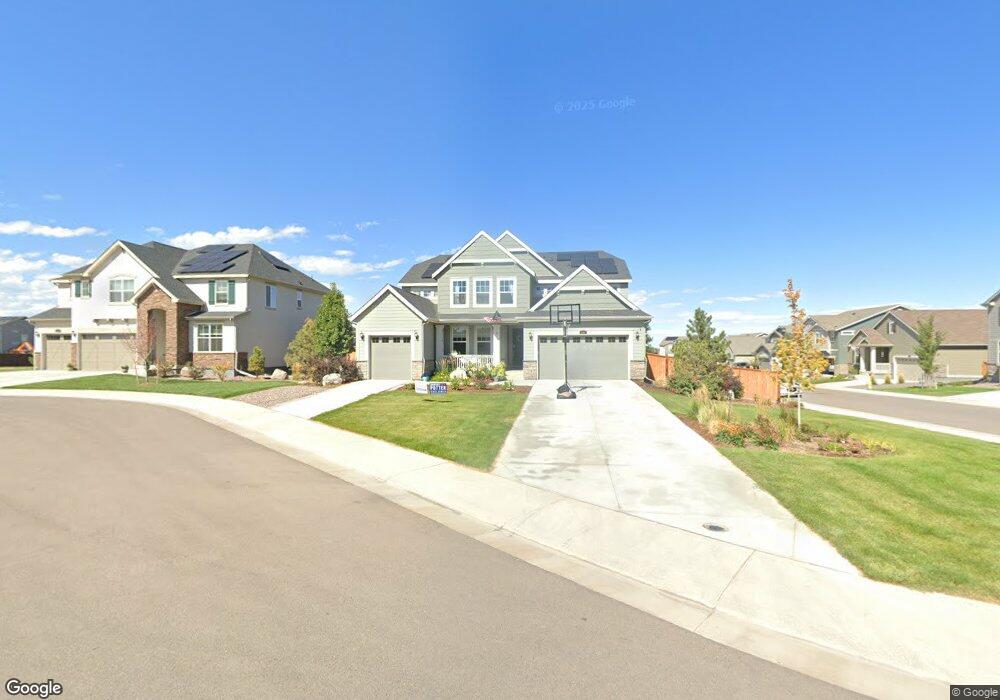5199 E 144th Place Thornton, CO 80602
Willow Bend NeighborhoodEstimated Value: $940,403 - $1,069,000
6
Beds
5
Baths
5,621
Sq Ft
$175/Sq Ft
Est. Value
About This Home
This home is located at 5199 E 144th Place, Thornton, CO 80602 and is currently estimated at $982,601, approximately $174 per square foot. 5199 E 144th Place is a home located in Adams County with nearby schools including West Ridge Elementary School, Shore Acres Elementary School, and Elderberry Elementary.
Ownership History
Date
Name
Owned For
Owner Type
Purchase Details
Closed on
Oct 29, 2021
Sold by
Lennar Colorado Llc
Bought by
Malwitz Julia and Shoaga Ali Olalekan
Current Estimated Value
Home Financials for this Owner
Home Financials are based on the most recent Mortgage that was taken out on this home.
Original Mortgage
$579,600
Outstanding Balance
$529,687
Interest Rate
2.8%
Mortgage Type
New Conventional
Estimated Equity
$452,914
Create a Home Valuation Report for This Property
The Home Valuation Report is an in-depth analysis detailing your home's value as well as a comparison with similar homes in the area
Home Values in the Area
Average Home Value in this Area
Purchase History
| Date | Buyer | Sale Price | Title Company |
|---|---|---|---|
| Malwitz Julia | $959,600 | Land Title Guarantee |
Source: Public Records
Mortgage History
| Date | Status | Borrower | Loan Amount |
|---|---|---|---|
| Open | Malwitz Julia | $579,600 |
Source: Public Records
Tax History Compared to Growth
Tax History
| Year | Tax Paid | Tax Assessment Tax Assessment Total Assessment is a certain percentage of the fair market value that is determined by local assessors to be the total taxable value of land and additions on the property. | Land | Improvement |
|---|---|---|---|---|
| 2024 | $10,286 | $56,750 | $8,940 | $47,810 |
| 2023 | $10,221 | $65,350 | $7,780 | $57,570 |
| 2022 | $6,841 | $43,610 | $6,950 | $36,660 |
| 2021 | $6,841 | $43,610 | $6,950 | $36,660 |
| 2020 | $7,153 | $47,310 | $7,150 | $40,160 |
| 2019 | $4,077 | $26,950 | $7,150 | $19,800 |
| 2018 | $633 | $4,060 | $4,060 | $0 |
| 2017 | $3 | $20 | $20 | $0 |
Source: Public Records
Map
Nearby Homes
- 5261 E 143rd Dr
- 14246 Glencoe St
- 14533 Hudson Way
- 14593 Hudson Way
- 14741 Hudson Way
- 14513 Hudson Way
- 14523 Hudson Way
- 14701 Hudson St
- SuperHome Plan at Willow Bend - The Grand Collection
- Stonehaven Plan at Willow Bend - The Monarch Collection
- Prescott Plan at Willow Bend - The Grand Collection
- 5472 E 148th Ave
- SuperHome SL Plan at Willow Bend - The Grand Collection
- 14581 Hudson St
- Aspen Plan at Willow Bend - The Grand Collection
- Peak Plan at Willow Bend - The Monarch Collection
- Chelton Plan at Willow Bend - The Monarch Collection
- Ashbrook Plan at Willow Bend - The Monarch Collection
- 14571 Hudson St
- 14553 Hudson Way
- 5169 E 144th Place
- 14410 Forest St
- 14420 Forest St
- 14441 Forest St
- 14430 Forest St
- 5198 E 144th Place
- 5218 E 144th Place
- 14440 Forest St
- 5238 E 144th Place
- 14451 Forest St
- 14419 Glencoe St
- 14429 Glencoe St
- 14439 Glencoe St
- 14449 Glencoe St
- 14414 Elm St
- 14461 Forest St
- 14424 Elm St
- 14434 Elm St
- 14460 Forest St
- 14459 Glencoe St
