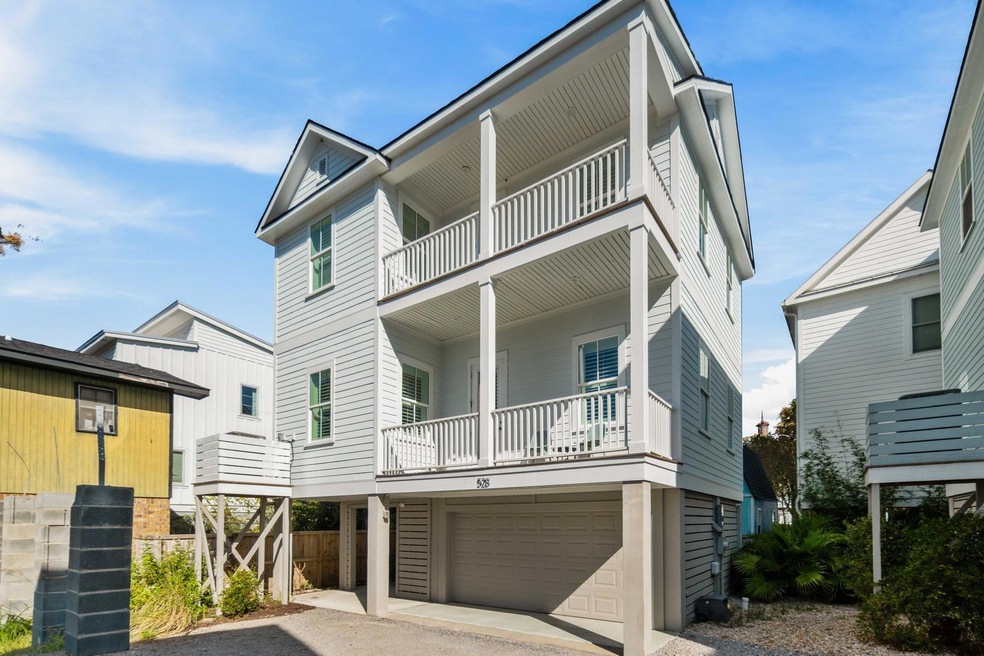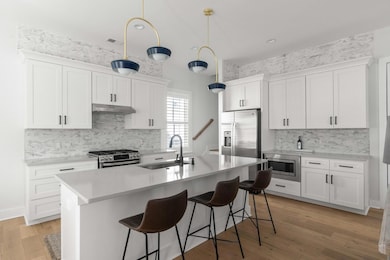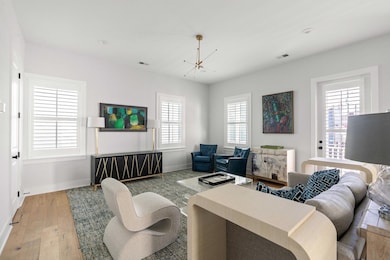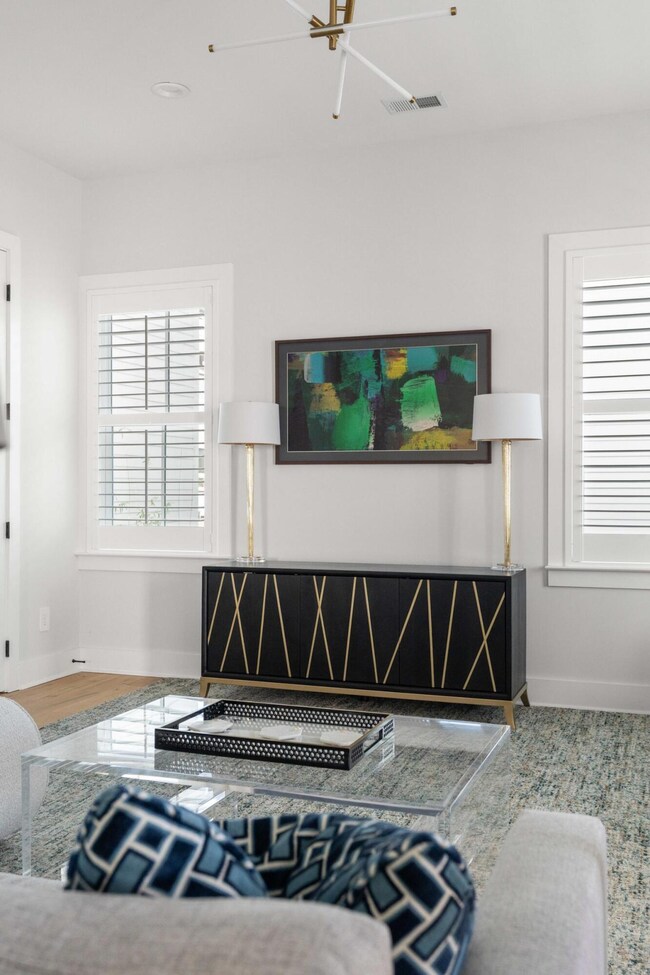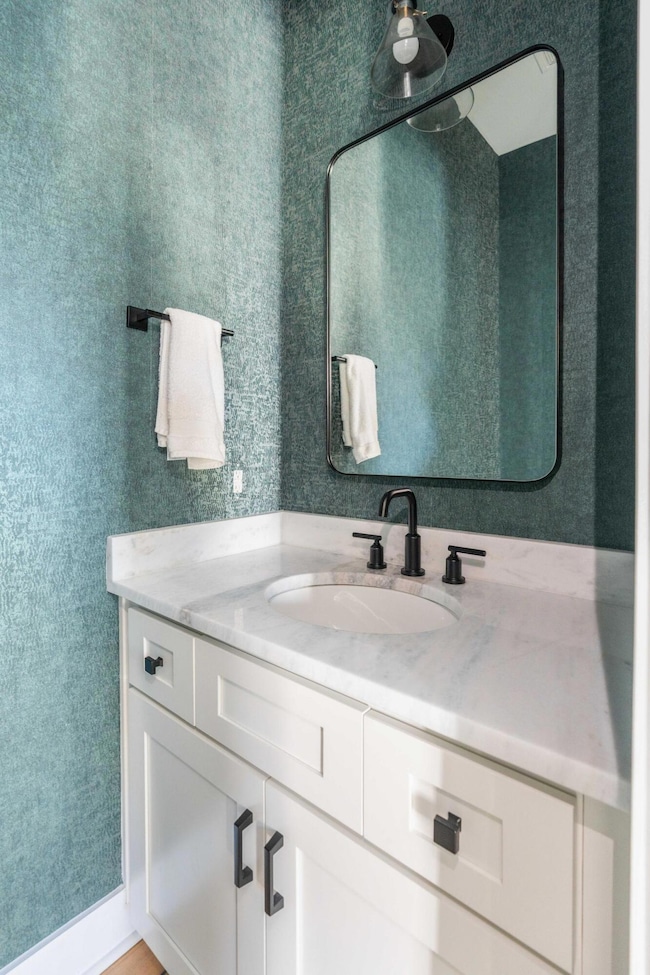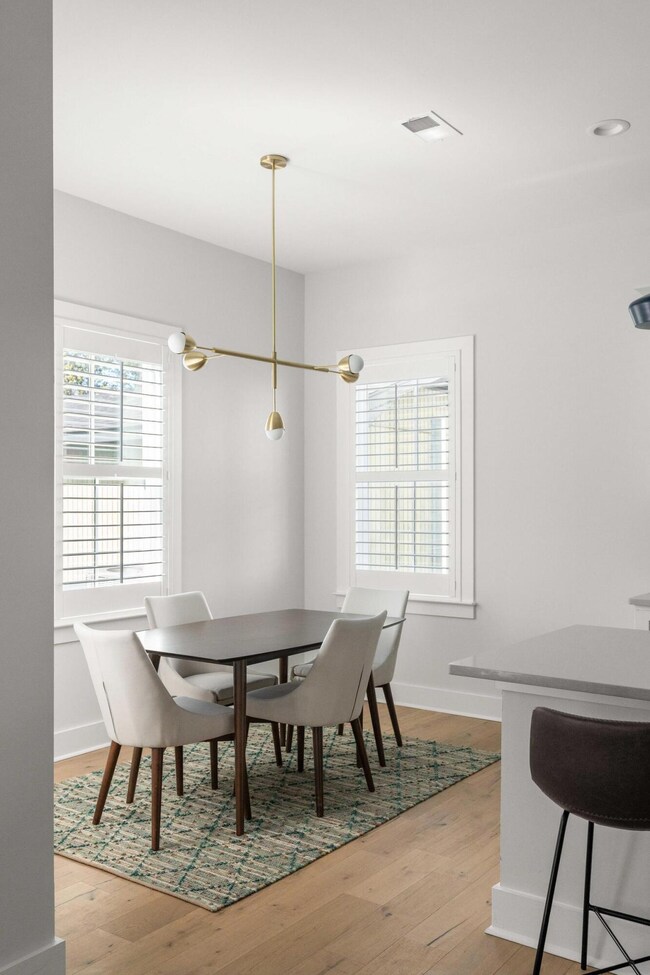52 Aiken St Unit B Charleston, SC 29403
East Side NeighborhoodEstimated payment $6,070/month
Highlights
- Contemporary Architecture
- Balcony
- Front Porch
- High Ceiling
- Plantation Shutters
- 3-minute walk to Martin Park Playground
About This Home
Discover the best of downtown Charleston living at 52B Aiken Street, a custom 2023 build tucked in the heart of the rapidly revitalizing Eastside--just a short stroll to King Street's dining, shopping, and nightlife. Every detail of this 3-bed, 2.5-bath home was curated for style, convenience, and low-maintenance living.A rare find downtown, the home offers nearly 500 sq ft of covered garage space, plus dual porches, hurricane-impact windows, engineered hardwoods, and durable cement-plank siding.The garage has been fully upgraded with epoxy flooring and a dehumidifier system, making it functional, clean, and versatile.
Inside, natural light fills an open living space that flows effortlessly into a designer kitchen featuring quartz countertops, an extended island, GE stainless appliances, full-height custom backsplash, and upgraded lighting throughout. The chic powder room with designer wallpaper and the nearby laundry closet add smart functionality to the main level. Upstairs, the private primary suite showcases a custom California Closets buildout and a spa-inspired bath with dual vanities and a glass-enclosed tiled shower. Two additional bedroomseach with custom closets and plantation shuttersshare a sleek full bath. The upper porch offers a quiet spot to unwind. Added enhancements include a full camera/security system, custom window treatments, upgraded fixtures, and more. With an option to purchase fully furnished, this home delivers a turnkey opportunity in one of Charleston's most exciting, fast-growing neighborhoodsperfect for end-users or investors looking for a polished, move-in-ready property.
Home Details
Home Type
- Single Family
Est. Annual Taxes
- $12,640
Year Built
- Built in 2023
Lot Details
- 1,742 Sq Ft Lot
Parking
- 2 Car Garage
Home Design
- Contemporary Architecture
- Charleston Architecture
- Raised Foundation
- Architectural Shingle Roof
- Cement Siding
Interior Spaces
- 1,564 Sq Ft Home
- 2-Story Property
- Smooth Ceilings
- High Ceiling
- Plantation Shutters
- Combination Dining and Living Room
- Storm Windows
Kitchen
- Gas Range
- Microwave
- Dishwasher
- Kitchen Island
Bedrooms and Bathrooms
- 3 Bedrooms
Laundry
- Dryer
- Washer
Outdoor Features
- Balcony
- Front Porch
Schools
- Sanders Clyde Elementary School
- Simmons Pinckney Middle School
- Burke High School
Utilities
- Central Air
- No Heating
- Tankless Water Heater
Map
Home Values in the Area
Average Home Value in this Area
Tax History
| Year | Tax Paid | Tax Assessment Tax Assessment Total Assessment is a certain percentage of the fair market value that is determined by local assessors to be the total taxable value of land and additions on the property. | Land | Improvement |
|---|---|---|---|---|
| 2024 | $12,640 | $45,900 | $0 | $0 |
| 2023 | $13,167 | $3,990 | $0 | $0 |
| 2022 | $1,092 | $3,990 | $0 | $0 |
Property History
| Date | Event | Price | List to Sale | Price per Sq Ft | Prior Sale |
|---|---|---|---|---|---|
| 11/20/2025 11/20/25 | For Sale | $950,000 | +24.2% | $607 / Sq Ft | |
| 03/20/2023 03/20/23 | Sold | $765,000 | 0.0% | $514 / Sq Ft | View Prior Sale |
| 02/14/2023 02/14/23 | For Sale | $765,000 | -- | $514 / Sq Ft |
Source: CHS Regional MLS
MLS Number: 25030924
APN: 459-05-04-230
- 66 Cooper St
- 75 Aiken St Unit 200
- 52 Cooper St
- 113 America St Unit A, B, C, D
- 66 1/2 Lee St
- 68 Lee St Unit A&B
- 24 Line St
- 93 Nassau St
- 1 Ducs Ct
- 9 Iron Forge Alley
- 29 Hanover St
- 15 Hampden Ct
- 24 Hanover St
- 34 Amherst St
- 34 Amherst St Unit A And B
- 58 America St
- 645 E Bay St
- 6 F St
- 8 Amherst St
- 14 F St Unit B
- 61 Cooper St Unit A
- 75-100 Aiken St
- 75 Aiken St
- 90 Hanover St Unit B
- 8 Line St Unit E
- 26 Blake St Unit B
- 19 Line St
- 105 Cooper St
- 68 Lee St Unit A
- 107 Hanover St Unit A
- 109 Hanover St Unit A
- 196 Nassau St
- 198 Nassau St
- 530 Meeting St
- 226 Nassau St
- 40 Line St
- 511 Meeting St
- 66 America St Unit B
- 66 America St Unit A
- 655 E Bay St
