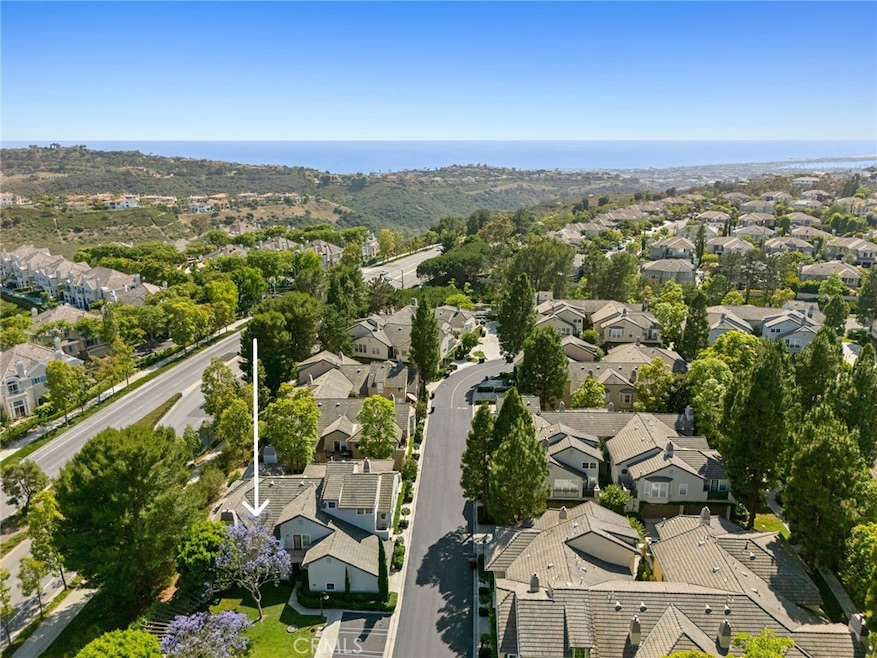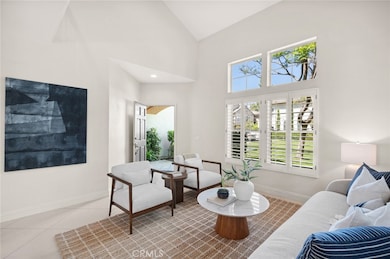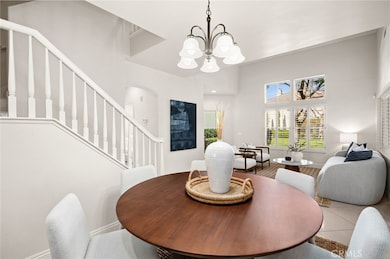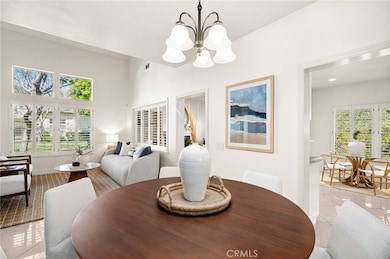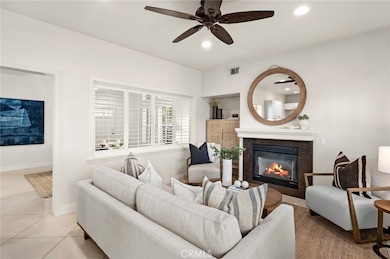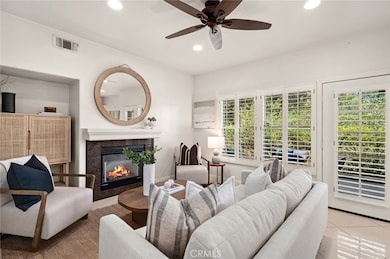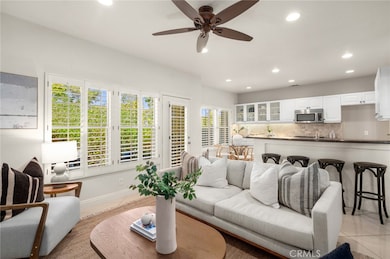
Estimated payment $12,209/month
Highlights
- Spa
- Primary Bedroom Suite
- Property is near a park
- Newport Coast Elementary School Rated A
- Gated Community
- Main Floor Bedroom
About This Home
Nestled within the prestigious gated community of The Summit, this beautifully maintained home offers the largest floor plan in the neighborhood with 3 bedrooms, 3 bathrooms, and 1,720 square feet of thoughtfully designed living space. A rare main-level bedroom and full bath add flexibility and convenience, while the bright, open-concept kitchen features white cabinetry, granite countertops, stainless steel appliances, and seamlessly flows into the spacious living and dining areas. Upstairs, both bedrooms include en-suite bathrooms, walk-in closets, and private balconies—creating personal retreats filled with natural light. The private patio is perfect for outdoor dining and entertaining, surrounded by lush landscaping. Additional highlights include central air conditioning, plantation shutters, and a direct-access two-car garage with ample built-in storage and a 240V outlet for EV charging. Residents of The Summit enjoy access to resort-style amenities including a pool and spa and a nearby park with a playground and tennis courts. Ideally located close to upscale shopping, fine dining, scenic hiking trails, and world-class beaches, this home captures the best of coastal living.
Listing Agent
Pacific Sotheby's Int'l Realty Brokerage Phone: 949-631-9999 License #01017277 Listed on: 07/09/2025
Property Details
Home Type
- Condominium
Est. Annual Taxes
- $11,267
Year Built
- Built in 1995
HOA Fees
Parking
- 2 Car Attached Garage
- Parking Available
Interior Spaces
- 1,720 Sq Ft Home
- 2-Story Property
- High Ceiling
- Ceiling Fan
- Recessed Lighting
- Plantation Shutters
- Entryway
- Family Room with Fireplace
- Family Room Off Kitchen
- Living Room
- Tile Flooring
- Laundry Room
Kitchen
- Open to Family Room
- Eat-In Kitchen
- Breakfast Bar
- Gas Cooktop
- <<microwave>>
- Dishwasher
- Granite Countertops
Bedrooms and Bathrooms
- 3 Bedrooms | 1 Main Level Bedroom
- Primary Bedroom Suite
- Walk-In Closet
- 3 Full Bathrooms
- Dual Sinks
- <<tubWithShowerToken>>
- Separate Shower
- Exhaust Fan In Bathroom
Home Security
Outdoor Features
- Spa
- Patio
- Exterior Lighting
- Rain Gutters
Utilities
- Central Heating and Cooling System
- 220 Volts in Garage
Additional Features
- 1 Common Wall
- Property is near a park
Listing and Financial Details
- Tax Lot 7
- Tax Tract Number 14588
- Assessor Parcel Number 93646166
- $611 per year additional tax assessments
Community Details
Overview
- 150 Units
- Summit Association, Phone Number (949) 363-1963
- Bhe HOA
- Summit Subdivision
- Greenbelt
Recreation
- Community Pool
- Community Spa
Security
- Gated Community
- Carbon Monoxide Detectors
- Fire and Smoke Detector
Map
Home Values in the Area
Average Home Value in this Area
Tax History
| Year | Tax Paid | Tax Assessment Tax Assessment Total Assessment is a certain percentage of the fair market value that is determined by local assessors to be the total taxable value of land and additions on the property. | Land | Improvement |
|---|---|---|---|---|
| 2024 | $11,267 | $1,012,666 | $800,347 | $212,319 |
| 2023 | $11,080 | $992,810 | $784,654 | $208,156 |
| 2022 | $10,891 | $973,344 | $769,269 | $204,075 |
| 2021 | $9,869 | $954,259 | $754,185 | $200,074 |
| 2020 | $10,568 | $944,475 | $746,452 | $198,023 |
| 2019 | $10,417 | $925,956 | $731,815 | $194,141 |
| 2018 | $10,214 | $907,800 | $717,465 | $190,335 |
| 2017 | $10,037 | $890,000 | $703,397 | $186,603 |
| 2016 | $9,545 | $860,643 | $661,991 | $198,652 |
| 2015 | $9,454 | $847,716 | $652,047 | $195,669 |
| 2014 | $9,542 | $831,111 | $639,274 | $191,837 |
Property History
| Date | Event | Price | Change | Sq Ft Price |
|---|---|---|---|---|
| 07/09/2025 07/09/25 | For Sale | $1,949,000 | +119.0% | $1,133 / Sq Ft |
| 11/17/2016 11/17/16 | Sold | $890,000 | -5.2% | $492 / Sq Ft |
| 10/27/2016 10/27/16 | Pending | -- | -- | -- |
| 08/02/2016 08/02/16 | Price Changed | $939,000 | -5.1% | $519 / Sq Ft |
| 07/13/2016 07/13/16 | For Sale | $989,000 | -- | $546 / Sq Ft |
Purchase History
| Date | Type | Sale Price | Title Company |
|---|---|---|---|
| Grant Deed | $890,000 | Ticor Title Company | |
| Interfamily Deed Transfer | -- | First American Title Company | |
| Interfamily Deed Transfer | -- | First American Title Company | |
| Interfamily Deed Transfer | -- | First American Title Company | |
| Grant Deed | $650,000 | None Available | |
| Interfamily Deed Transfer | -- | -- | |
| Grant Deed | $600,000 | Fidelity National Title | |
| Interfamily Deed Transfer | -- | Lawyers Title Company | |
| Grant Deed | $400,000 | Orange Coast Title | |
| Grant Deed | $304,500 | Orange Coast Title |
Mortgage History
| Date | Status | Loan Amount | Loan Type |
|---|---|---|---|
| Previous Owner | $614,000 | Adjustable Rate Mortgage/ARM | |
| Previous Owner | $620,600 | New Conventional | |
| Previous Owner | $625,000 | New Conventional | |
| Previous Owner | $625,500 | New Conventional | |
| Previous Owner | $334,000 | No Value Available | |
| Previous Owner | $42,240 | Credit Line Revolving | |
| Previous Owner | $359,600 | No Value Available | |
| Previous Owner | $260,000 | Unknown | |
| Previous Owner | $273,800 | No Value Available |
Similar Homes in the area
Source: California Regional Multiple Listing Service (CRMLS)
MLS Number: NP25145935
APN: 936-461-66
