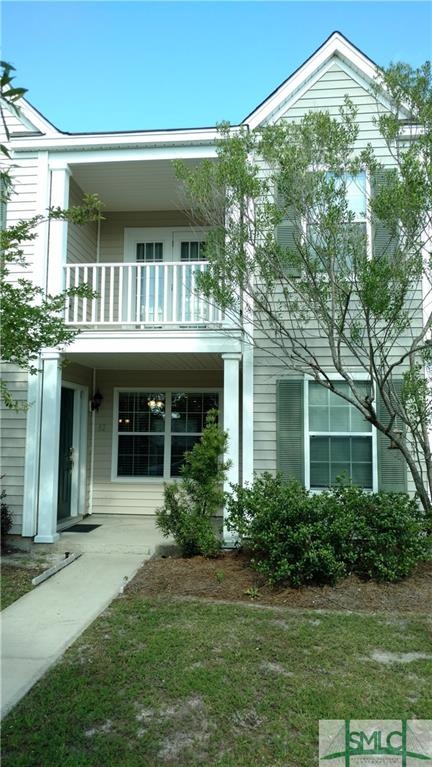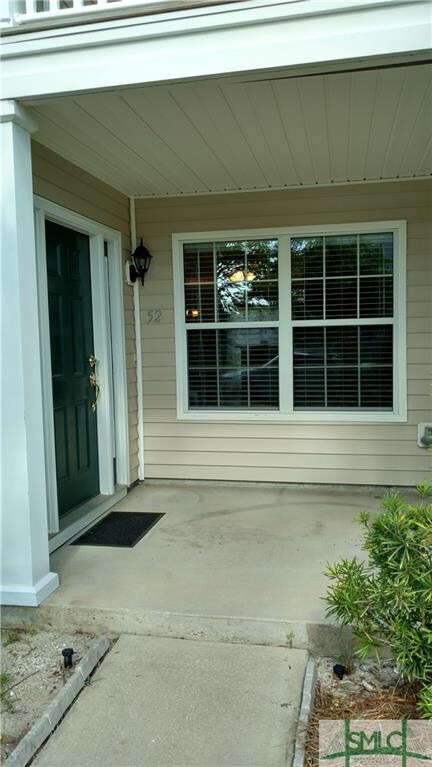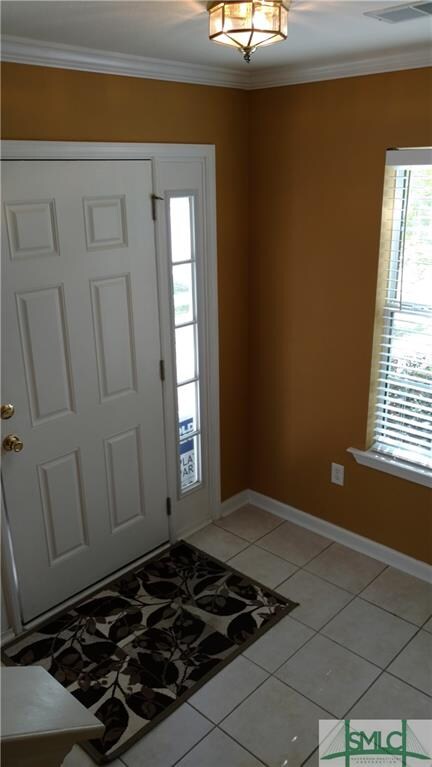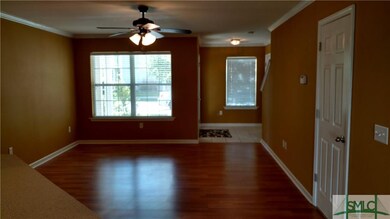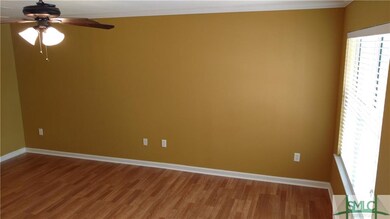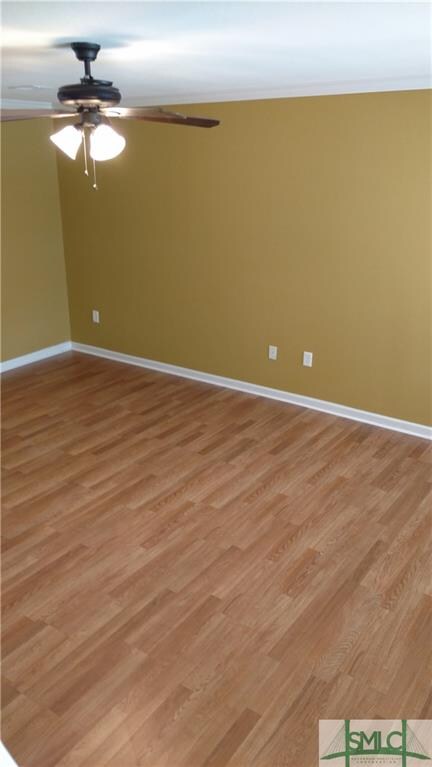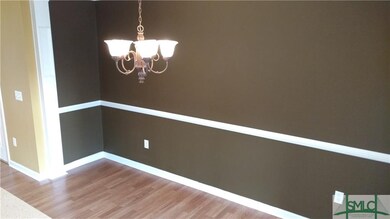52 Ashleigh Ln Savannah, GA 31407
Godley Station NeighborhoodHighlights
- Fitness Center
- Community Lake
- Traditional Architecture
- Gated Community
- Clubhouse
- 2-minute walk to Oglethorpe Park
About This Home
As of April 2018Energy efficient townhome with 2 Master Bedrooms, each with their own full bath. Open floor plan downstairs with kitchen, breakfast bar, dining area, and living room. Laminate wood flooring in LR/DR. Tiled kitchen, foyer and baths. Carpet in bedrooms. Dual control A/C zones, so you can have one temperature upstairs and another down. Off street 2 car parking pad behind the home. Nice sized yard! HOA covers front yard maintenance. Gated community with separate amenities (from the rest of The Highlands) within walking distance from home. Community swimming pool, doggie park, beach volleyball, fitness, parks, lakes, and clubhouse. VERY convenient to all the new Pooler shops and restaurants without the traffic hassle!
Townhouse Details
Home Type
- Townhome
Est. Annual Taxes
- $2,409
Year Built
- Built in 2006
Lot Details
- 2,178 Sq Ft Lot
- Two or More Common Walls
HOA Fees
- $88 Monthly HOA Fees
Parking
- Off-Street Parking
Home Design
- Traditional Architecture
- Slab Foundation
- Composition Roof
- Vinyl Construction Material
Interior Spaces
- 1,260 Sq Ft Home
- 2-Story Property
- Double Pane Windows
- Pull Down Stairs to Attic
- Laundry on upper level
Kitchen
- Breakfast Bar
- Self-Cleaning Oven
- Microwave
- Dishwasher
- Disposal
Bedrooms and Bathrooms
- 2 Bedrooms
- Primary Bedroom Upstairs
- Garden Bath
Outdoor Features
- Balcony
- Open Patio
- Front Porch
Utilities
- Central Heating and Cooling System
- Heat Pump System
- Electric Water Heater
- Cable TV Available
Listing and Financial Details
- Assessor Parcel Number 2-1016A-01-150
Community Details
Overview
- Community Lake
Recreation
- Volleyball Courts
- Community Playground
- Fitness Center
- Community Pool
Additional Features
- Clubhouse
- Gated Community
Ownership History
Purchase Details
Home Financials for this Owner
Home Financials are based on the most recent Mortgage that was taken out on this home.Purchase Details
Home Financials for this Owner
Home Financials are based on the most recent Mortgage that was taken out on this home.Purchase Details
Home Financials for this Owner
Home Financials are based on the most recent Mortgage that was taken out on this home.Purchase Details
Home Financials for this Owner
Home Financials are based on the most recent Mortgage that was taken out on this home.Purchase Details
Home Financials for this Owner
Home Financials are based on the most recent Mortgage that was taken out on this home.Map
Home Values in the Area
Average Home Value in this Area
Purchase History
| Date | Type | Sale Price | Title Company |
|---|---|---|---|
| Warranty Deed | $121,000 | -- | |
| Warranty Deed | $116,500 | -- | |
| Warranty Deed | $89,900 | -- | |
| Deed | $54,500 | -- | |
| Warranty Deed | $54,500 | -- | |
| Deed | -- | -- |
Mortgage History
| Date | Status | Loan Amount | Loan Type |
|---|---|---|---|
| Open | $117,370 | New Conventional | |
| Previous Owner | $113,905 | Stand Alone Refi Refinance Of Original Loan | |
| Previous Owner | $91,734 | Stand Alone Refi Refinance Of Original Loan | |
| Previous Owner | $54,500 | No Value Available | |
| Previous Owner | $130,400 | No Value Available | |
| Previous Owner | $94,650 | No Value Available | |
| Previous Owner | $26,000 | No Value Available |
Property History
| Date | Event | Price | Change | Sq Ft Price |
|---|---|---|---|---|
| 04/20/2018 04/20/18 | Sold | $121,000 | -0.8% | $96 / Sq Ft |
| 03/26/2018 03/26/18 | Pending | -- | -- | -- |
| 02/20/2018 02/20/18 | For Sale | $122,000 | +4.7% | $97 / Sq Ft |
| 07/26/2016 07/26/16 | Sold | $116,500 | 0.0% | $92 / Sq Ft |
| 06/26/2016 06/26/16 | Pending | -- | -- | -- |
| 05/27/2016 05/27/16 | For Sale | $116,500 | +29.6% | $92 / Sq Ft |
| 04/21/2012 04/21/12 | Sold | $89,900 | 0.0% | $71 / Sq Ft |
| 02/29/2012 02/29/12 | Pending | -- | -- | -- |
| 02/21/2012 02/21/12 | For Sale | $89,900 | -- | $71 / Sq Ft |
Tax History
| Year | Tax Paid | Tax Assessment Tax Assessment Total Assessment is a certain percentage of the fair market value that is determined by local assessors to be the total taxable value of land and additions on the property. | Land | Improvement |
|---|---|---|---|---|
| 2024 | $2,409 | $73,960 | $18,000 | $55,960 |
| 2023 | $789 | $64,680 | $10,000 | $54,680 |
| 2022 | $1,554 | $57,680 | $10,000 | $47,680 |
| 2021 | $2,268 | $50,400 | $10,000 | $40,400 |
| 2020 | $1,399 | $44,600 | $10,000 | $34,600 |
| 2019 | $1,969 | $44,320 | $10,000 | $34,320 |
| 2018 | $1,062 | $43,440 | $10,000 | $33,440 |
| 2017 | $962 | $43,680 | $10,000 | $33,680 |
| 2016 | -- | $38,680 | $6,000 | $32,680 |
| 2015 | -- | $39,400 | $6,000 | $33,400 |
| 2014 | -- | $35,760 | $0 | $0 |
Source: Savannah Multi-List Corporation
MLS Number: 157865
APN: 21016A01150
- 66 Ashleigh Ln
- 4 Fairgreen St
- 4 Ashleigh Ln
- 49 Timber Crest Ct
- 30 Fairgreen St
- 46 Central Park Way
- 54 Godley Park Way
- 43 Godley Park Way
- 79 Timber Crest Ct
- 36 Central Park Way
- 99 Westbourne Way
- 107 Wind Willow Dr
- 28 Twin Oaks Place
- 19 Salix Dr
- 102 Troupe Dr
- 98 Westbourne Way
- 117 Wind Willow Dr
- 111 Troupe Dr
- 107 Willow Point Cir
- 128 Wind Willow Dr
