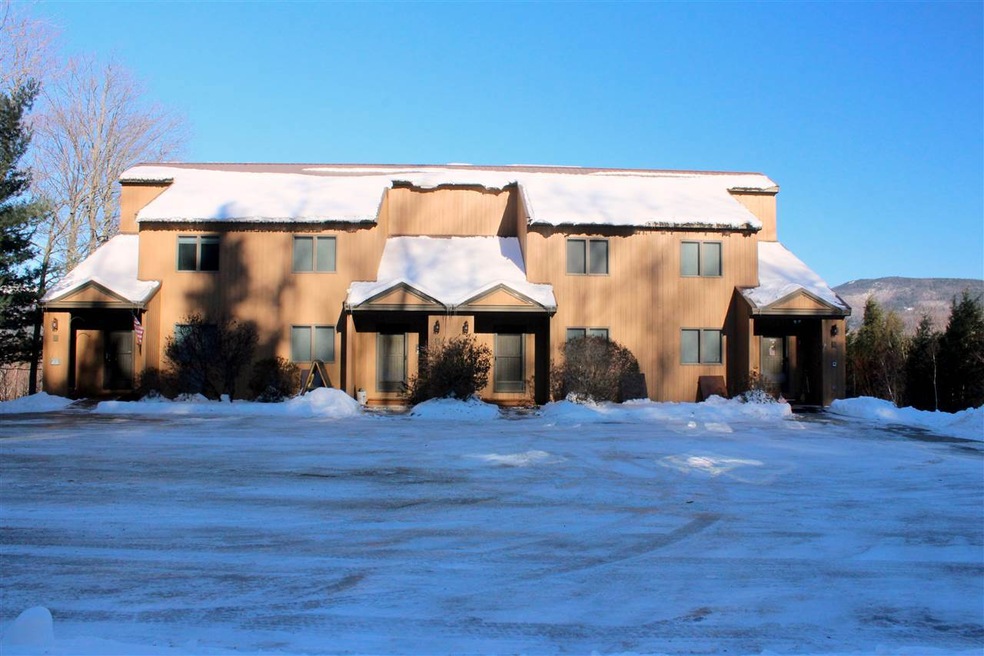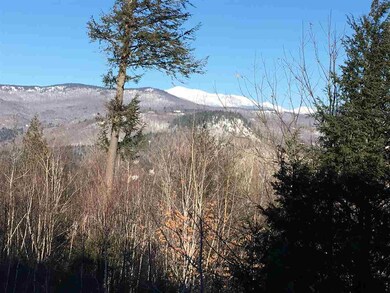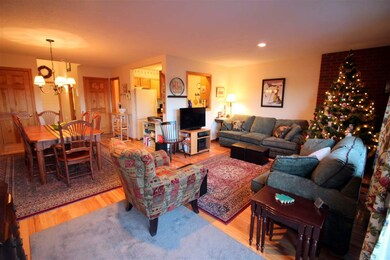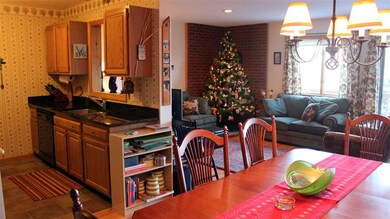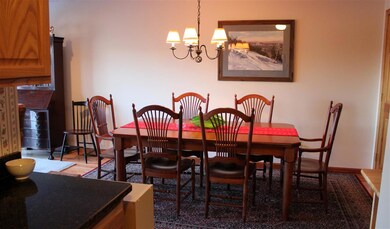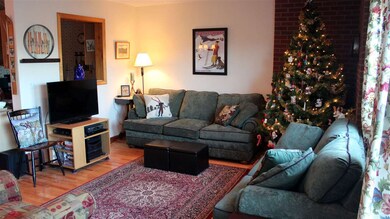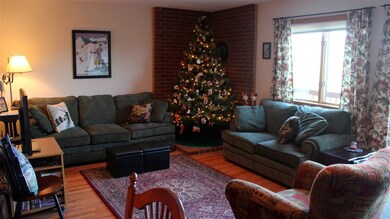
52 Attitash Woods Bartlett, NH 03812
Highlights
- Ski Accessible
- Mountain View
- Main Floor Bedroom
- 56.8 Acre Lot
- Wood Flooring
- Balcony
About This Home
As of March 2021Price just improved for gorgeous mountain views from this spacious 3 level townhouse. Open kitchen flows nicely into the dining/living room with sliders to the balcony and the incredible mountain views. Lots of sleeping space with a den currently used as a 1st floor bedroom and a second floor featuring a large guest room with bath and a generous master with a walk-in closet and en suite bath. The family game room on the lower level has sliders to the outdoors and would make a great bunk room with rough plumbing in for another full bath. This condo is sited at the top of the development for maximum privacy, views and overflow parking for guests. Hardwood and tile floors on the main level and in the baths, with granite counters, propane heat and central air. Lovingly maintained by one family since built. 2.5 miles to Attitash and 5 miles to the center of North Conway Village. The best location for recreation!
Last Agent to Sell the Property
KW Coastal and Lakes & Mountains Realty/N Conway License #070596 Listed on: 12/22/2017

Townhouse Details
Home Type
- Townhome
Est. Annual Taxes
- $2,033
Year Built
- Built in 1995
Lot Details
- Landscaped
- Lot Sloped Up
HOA Fees
Home Design
- Concrete Foundation
- Wood Frame Construction
- Metal Roof
- Wood Siding
Interior Spaces
- 3-Story Property
- Window Treatments
- Window Screens
- Combination Dining and Living Room
- Storage
- Mountain Views
Kitchen
- Electric Range
- <<microwave>>
- Dishwasher
- Disposal
Flooring
- Wood
- Carpet
- Tile
Bedrooms and Bathrooms
- 2 Bedrooms
- Main Floor Bedroom
- En-Suite Primary Bedroom
- Walk-In Closet
- Bathroom on Main Level
Laundry
- Dryer
- Washer
Partially Finished Basement
- Heated Basement
- Walk-Out Basement
- Interior Basement Entry
- Natural lighting in basement
Home Security
Parking
- Shared Driveway
- Paved Parking
Accessible Home Design
- Accessible Common Area
- Hard or Low Nap Flooring
- Accessible Parking
Outdoor Features
- Balcony
- Outdoor Storage
Utilities
- Forced Air Heating System
- Heating System Uses Gas
- Shared Water Source
- Electric Water Heater
- Shared Sewer
- Community Sewer or Septic
Listing and Financial Details
- Legal Lot and Block 000C52 / 000114
Community Details
Overview
- Association fees include condo fee, landscaping, plowing, sewer, trash, water
- Master Insurance
- Forest Glen Association, Phone Number (603) 383-8000
- Attitash Woods Condos
- Maintained Community
Recreation
- Ski Accessible
Security
- Fire and Smoke Detector
Ownership History
Purchase Details
Home Financials for this Owner
Home Financials are based on the most recent Mortgage that was taken out on this home.Purchase Details
Home Financials for this Owner
Home Financials are based on the most recent Mortgage that was taken out on this home.Purchase Details
Similar Homes in Bartlett, NH
Home Values in the Area
Average Home Value in this Area
Purchase History
| Date | Type | Sale Price | Title Company |
|---|---|---|---|
| Warranty Deed | $425,000 | None Available | |
| Warranty Deed | $282,533 | -- | |
| Deed | $79,900 | -- |
Mortgage History
| Date | Status | Loan Amount | Loan Type |
|---|---|---|---|
| Previous Owner | $211,875 | Adjustable Rate Mortgage/ARM | |
| Previous Owner | $98,000 | Unknown |
Property History
| Date | Event | Price | Change | Sq Ft Price |
|---|---|---|---|---|
| 03/17/2021 03/17/21 | Sold | $425,000 | -3.4% | $217 / Sq Ft |
| 02/07/2021 02/07/21 | Pending | -- | -- | -- |
| 01/29/2021 01/29/21 | For Sale | $439,900 | 0.0% | $224 / Sq Ft |
| 01/17/2021 01/17/21 | Pending | -- | -- | -- |
| 01/09/2021 01/09/21 | For Sale | $439,900 | +55.7% | $224 / Sq Ft |
| 05/14/2018 05/14/18 | Sold | $282,500 | -2.2% | $144 / Sq Ft |
| 03/27/2018 03/27/18 | Pending | -- | -- | -- |
| 03/21/2018 03/21/18 | Price Changed | $289,000 | -3.3% | $147 / Sq Ft |
| 02/21/2018 02/21/18 | Price Changed | $299,000 | -0.3% | $153 / Sq Ft |
| 12/22/2017 12/22/17 | For Sale | $300,000 | -- | $153 / Sq Ft |
Tax History Compared to Growth
Tax History
| Year | Tax Paid | Tax Assessment Tax Assessment Total Assessment is a certain percentage of the fair market value that is determined by local assessors to be the total taxable value of land and additions on the property. | Land | Improvement |
|---|---|---|---|---|
| 2024 | $2,703 | $484,400 | $18,000 | $466,400 |
| 2023 | $2,500 | $484,400 | $18,000 | $466,400 |
| 2022 | $2,407 | $484,400 | $18,000 | $466,400 |
| 2021 | $2,227 | $233,700 | $22,500 | $211,200 |
| 2020 | $2,258 | $233,700 | $22,500 | $211,200 |
| 2019 | $2,183 | $233,700 | $22,500 | $211,200 |
| 2018 | $2,134 | $233,700 | $22,500 | $211,200 |
| 2016 | $2,096 | $220,600 | $0 | $220,600 |
| 2015 | $2,105 | $220,600 | $0 | $220,600 |
| 2014 | $2,160 | $220,600 | $0 | $220,600 |
| 2010 | $1,747 | $190,900 | $0 | $190,900 |
Agents Affiliated with this Home
-
Kevin Killourie

Seller's Agent in 2021
Kevin Killourie
Badger Peabody & Smith Realty
(603) 986-5551
135 Total Sales
-
Catherine Steesy
C
Buyer's Agent in 2021
Catherine Steesy
Mountain Vista Realty
(603) 986-5040
22 Total Sales
-
Kimberly Clarke

Seller's Agent in 2018
Kimberly Clarke
KW Coastal and Lakes & Mountains Realty/N Conway
(603) 986-0840
134 Total Sales
Map
Source: PrimeMLS
MLS Number: 4671588
APN: BART-000006W-S000000T-S000114DC-000052
- TBD The Meadows Rd
- TBD The Meadows Rd
- 352 U S 302
- 166 U S 302
- 760 W Side Rd
- 00 Jericho Rd
- 7 Marsden Dr
- 4 Bartlett Place Rd
- 41 Allen Rd
- 11E - Seasons of Attitash Rd Unit E
- 4G Seasons at Attitash Rd Unit G
- 2 Seasons at Attitash Rd
- 14 Seasons at Attitash Rd Unit A
- 1 Seasons at Attitash Rd
- 39 Oak Ridge Rd
- 4 Seasons at Attitash Rd Unit D
- 123 Pear Mountain Rd
- N2 Sandtrap Loop Unit 2
- 78 Linderhof Golf Course Rd Unit H-11
- 26 Sartwell Ln
