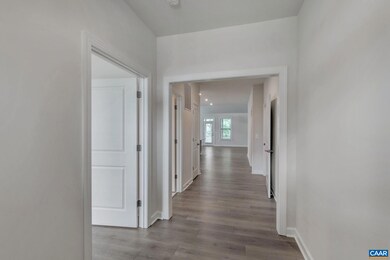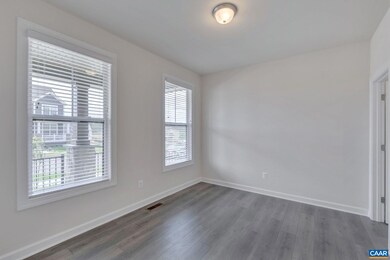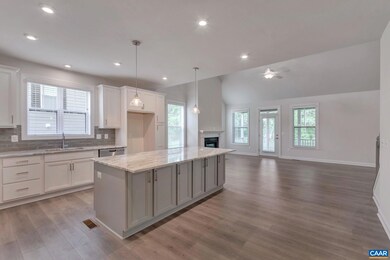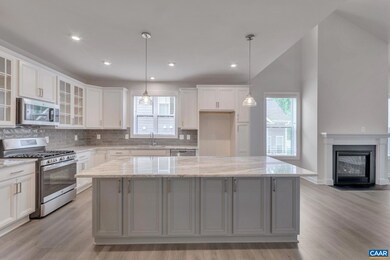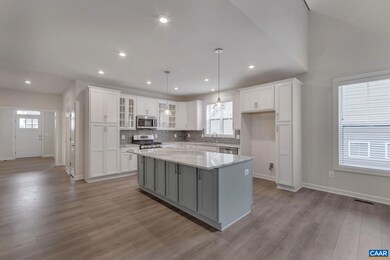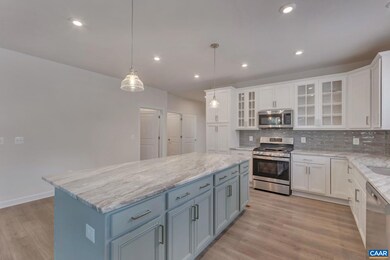52 Borthwick St Crozet, VA 22932
Estimated payment $5,709/month
Highlights
- Views of Trees
- Main Floor Primary Bedroom
- Mud Room
- Brownsville Elementary School Rated A-
- Loft
- Covered Patio or Porch
About This Home
PRESALE 2026 Delivery. The MULBERRY showcases an open concept design with three bedrooms each with a full bathroom on the main level. A stunning great room with vaulted ceiling and optional fireplace open to the expansive kitchen and dining room. Upstairs an additional bedroom, full bathroom and loft area with an option for 5th bedroom. *This home offers additional choices for a 5th bedroom, and basement with additional 6thbedroom, full bathroom, rec room, media room and plenty of storage. Lot premiums may apply. Personalize your home in our 3,000 sq ft professionally staffed Design Center. Pearl Certified. Similar photos.
Home Details
Home Type
- Single Family
Est. Annual Taxes
- $6,703
Year Built
- Built in 2026
Lot Details
- 6,534 Sq Ft Lot
- Zoning described as PUD Planned Unit Development
HOA Fees
- $185 per month
Parking
- 4 Car Garage
- Basement Garage
- Rear-Facing Garage
- Garage Door Opener
Home Design
- Poured Concrete
- Blown-In Insulation
- Cement Siding
- Stone Siding
- Low Volatile Organic Compounds (VOC) Products or Finishes
- Stick Built Home
Interior Spaces
- Recessed Lighting
- Low Emissivity Windows
- Vinyl Clad Windows
- Window Screens
- Mud Room
- Entrance Foyer
- Loft
- Views of Trees
- Washer and Dryer Hookup
Kitchen
- Breakfast Bar
- Electric Range
- Microwave
- Dishwasher
- Disposal
Bedrooms and Bathrooms
- 4 Bedrooms | 3 Main Level Bedrooms
- Primary Bedroom on Main
- Walk-In Closet
- 4 Full Bathrooms
- Double Vanity
Schools
- Brownsville Elementary School
- Henley Middle School
- Western Albemarle High School
Utilities
- Central Air
- Heat Pump System
- Underground Utilities
Additional Features
- Air Purifier
- Covered Patio or Porch
Community Details
- Built by SOUTHERN DEVELOPMENT HOMES
- Old Trail Subdivision
Listing and Financial Details
- Assessor Parcel Number 52
Map
Home Values in the Area
Average Home Value in this Area
Property History
| Date | Event | Price | List to Sale | Price per Sq Ft |
|---|---|---|---|---|
| 02/14/2026 02/14/26 | Price Changed | $966,736 | +2.5% | $365 / Sq Ft |
| 12/11/2025 12/11/25 | Price Changed | $943,085 | +0.8% | $356 / Sq Ft |
| 11/17/2025 11/17/25 | Pending | -- | -- | -- |
| 11/17/2025 11/17/25 | For Sale | $935,850 | -- | $353 / Sq Ft |
Source: Charlottesville area Association of Realtors®
MLS Number: 671201
- 2D Corsham St
- 30 Portelet Rd
- 20 Warwick Dr
- 2B Corsham St
- 29 Portelet Rd
- 2E Corsham St
- 36 Portelet Rd
- 2C Corsham St
- 18A Crewe St
- 2A Corsham St
- 47 Borthwick St
- 46 Borthwick St
- 46 Borthwick St Unit B
- 39 Borthwick St
- 44 Borthwick St
- 50 Borthwick St
- 51 Borthwick St
- 48 Borthwick St
- 4 Warwick Dr
- 40 Borthwick St
Ask me questions while you tour the home.

