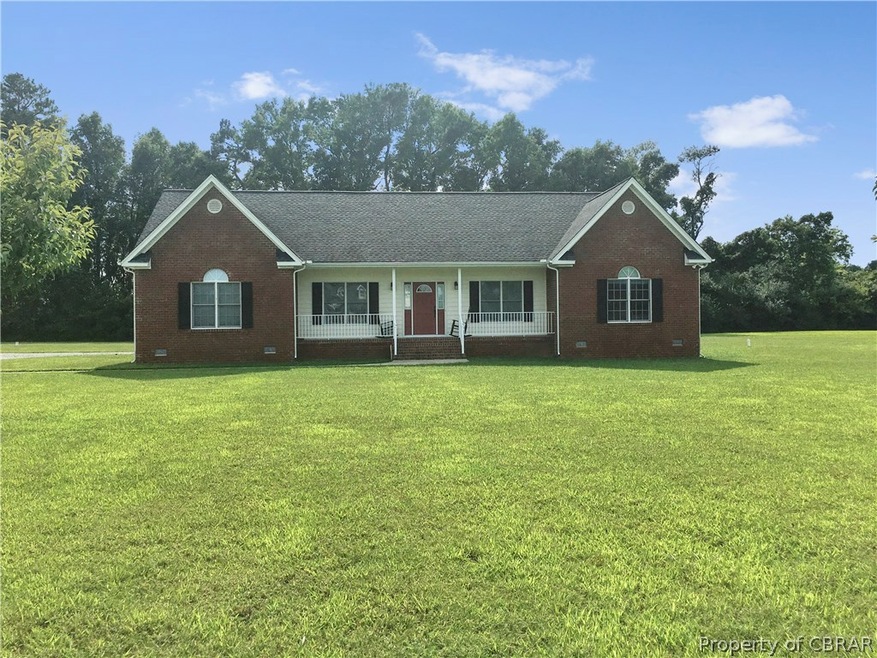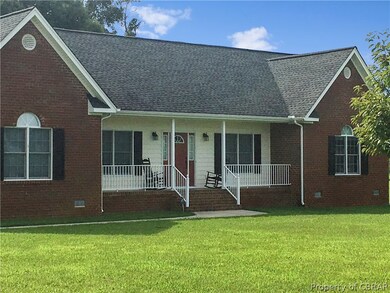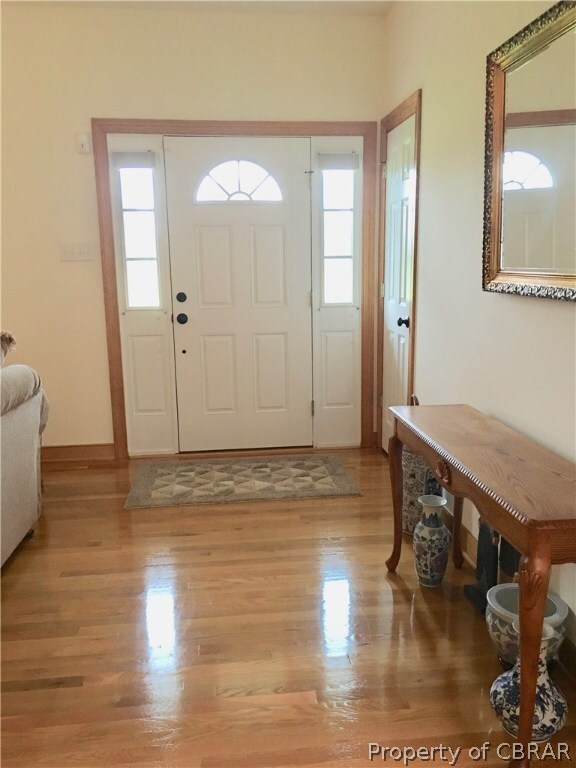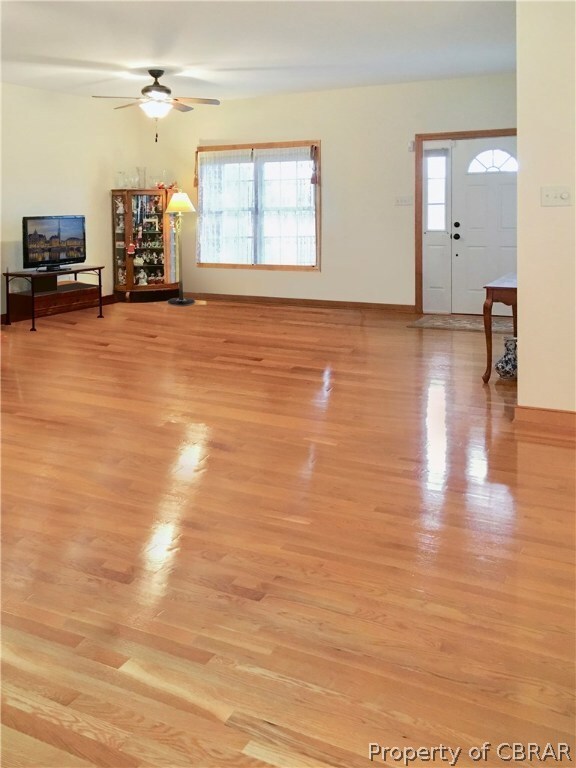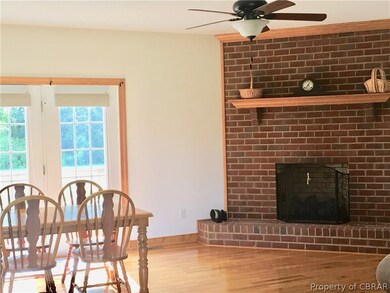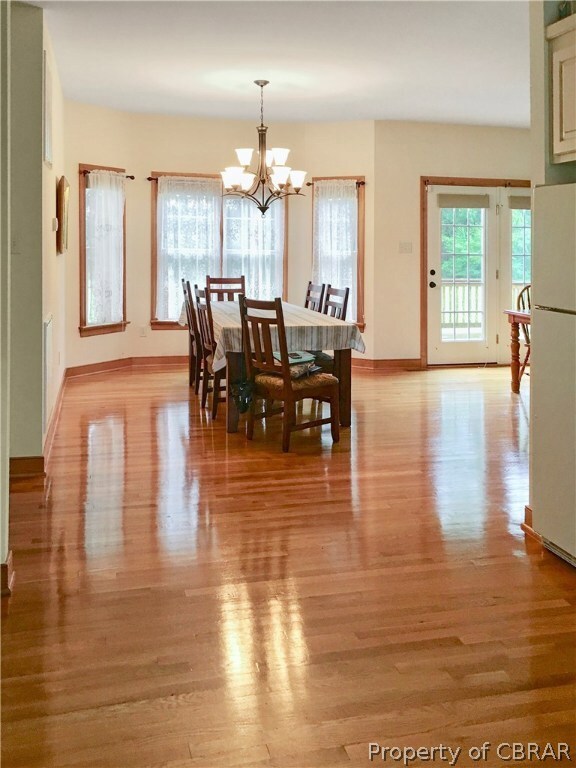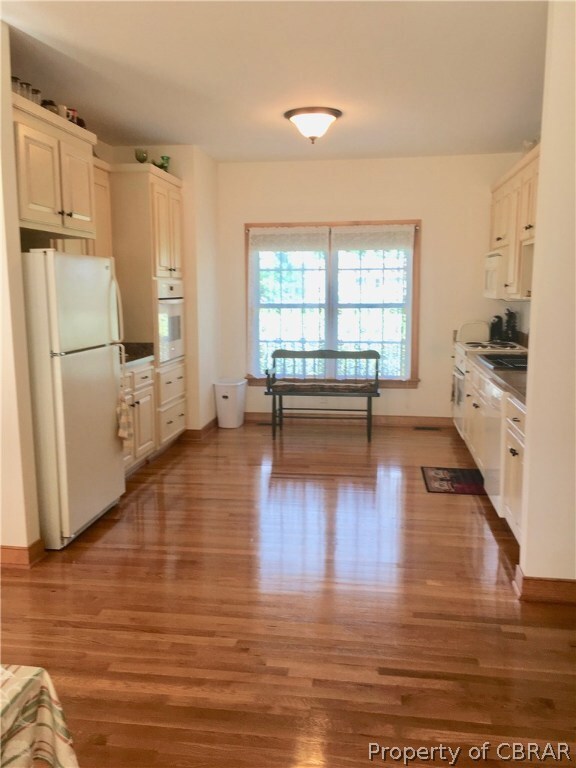
Highlights
- Cape Cod Architecture
- Wood Flooring
- Corner Lot
- Deck
- Hydromassage or Jetted Bathtub
- High Ceiling
About This Home
As of June 2023This immaculate home, with its open floor plan, flows beautifully from room to room. It sits in the middle of over 3.5 acres, giving you plenty of privacy with country views. It features 9 foot ceilings, hardwood floors and custom cabinets. A spa-like master bath with jetted tub, double sinks and walk-in shower. French doors open to a spacious back deck. Concrete patio from both the garage and back deck. Custom Bali honeycomb blinds, window sheers and ceiling fans in all bedrooms and living areas coney as well as all appliances. A gas brick fireplace is the centerpiece of this huge living area, ready to receive all your family and friends. A 2-car garage houses a water treatment/ softener system and the dual electric panels are wired for a whole house generator. ADT security system is already in place as well as widened doorways and comfort height facilities, making this home safe and comfortable as you grow older. A detached workshop with electricity tops off this home that has everything. The home is located in a water community with the beach and boat ramps only a short 2 miles away. You can also find shopping, golf and restaurants nearby.
Last Agent to Sell the Property
Abbitt Realty Company License #0225102799 Listed on: 08/29/2017

Home Details
Home Type
- Single Family
Est. Annual Taxes
- $1,461
Year Built
- Built in 2008
Lot Details
- 3.5 Acre Lot
- Corner Lot
- Level Lot
- Cleared Lot
- Zoning described as LDR
HOA Fees
- $8 Monthly HOA Fees
Parking
- 2 Car Attached Garage
Home Design
- Cape Cod Architecture
- Brick Exterior Construction
- Asphalt Roof
Interior Spaces
- 2,216 Sq Ft Home
- 1-Story Property
- High Ceiling
- Ceiling Fan
- Wood Burning Fireplace
- Self Contained Fireplace Unit Or Insert
- Fireplace Features Masonry
- Gas Fireplace
- Window Treatments
- Bay Window
- French Doors
- Dining Area
- Home Security System
Kitchen
- Oven
- Electric Cooktop
- Microwave
- Dishwasher
- Laminate Countertops
Flooring
- Wood
- Partially Carpeted
Bedrooms and Bathrooms
- 3 Bedrooms
- En-Suite Primary Bedroom
- Walk-In Closet
- 2 Full Bathrooms
- Double Vanity
- Hydromassage or Jetted Bathtub
- Garden Bath
Accessible Home Design
- Grab Bars
- Accessible Closets
- Accessibility Features
Outdoor Features
- Deck
- Exterior Lighting
- Front Porch
Schools
- Middlesex Elementary School
- Saint Clare Walker Middle School
- Middlesex High School
Utilities
- Cooling Available
- Heating System Uses Propane
- Heat Pump System
- Vented Exhaust Fan
- Well
- Septic Tank
- Satellite Dish
Listing and Financial Details
- Assessor Parcel Number D6-1770,16-620,D06-2573,07-1677
Ownership History
Purchase Details
Home Financials for this Owner
Home Financials are based on the most recent Mortgage that was taken out on this home.Purchase Details
Home Financials for this Owner
Home Financials are based on the most recent Mortgage that was taken out on this home.Purchase Details
Similar Home in the area
Home Values in the Area
Average Home Value in this Area
Purchase History
| Date | Type | Sale Price | Title Company |
|---|---|---|---|
| Warranty Deed | $378,000 | First American Title | |
| Warranty Deed | $275,000 | Hartford Title | |
| Warranty Deed | $65,000 | -- |
Mortgage History
| Date | Status | Loan Amount | Loan Type |
|---|---|---|---|
| Open | $31,000 | New Conventional | |
| Open | $371,153 | Construction | |
| Previous Owner | $220,000 | New Conventional |
Property History
| Date | Event | Price | Change | Sq Ft Price |
|---|---|---|---|---|
| 06/22/2023 06/22/23 | Sold | $378,000 | -5.5% | $171 / Sq Ft |
| 05/06/2023 05/06/23 | Pending | -- | -- | -- |
| 03/14/2023 03/14/23 | For Sale | $399,900 | +45.4% | $180 / Sq Ft |
| 04/04/2018 04/04/18 | Sold | $275,000 | -3.5% | $124 / Sq Ft |
| 03/05/2018 03/05/18 | Pending | -- | -- | -- |
| 08/31/2017 08/31/17 | For Sale | $285,000 | -- | $129 / Sq Ft |
Tax History Compared to Growth
Tax History
| Year | Tax Paid | Tax Assessment Tax Assessment Total Assessment is a certain percentage of the fair market value that is determined by local assessors to be the total taxable value of land and additions on the property. | Land | Improvement |
|---|---|---|---|---|
| 2024 | $2,034 | $333,500 | $70,300 | $263,200 |
| 2023 | $1,906 | $312,500 | $70,300 | $242,200 |
| 2022 | $1,906 | $312,500 | $70,300 | $242,200 |
| 2021 | $1,623 | $261,800 | $65,800 | $196,000 |
| 2020 | $1,623 | $261,800 | $65,800 | $196,000 |
| 2019 | $1,623 | $261,800 | $65,800 | $196,000 |
| 2018 | $522 | $261,800 | $65,800 | $196,000 |
| 2017 | $1,462 | $261,800 | $65,800 | $196,000 |
| 2016 | $1,434 | $270,500 | $68,500 | $202,000 |
| 2015 | -- | $0 | $0 | $0 |
| 2014 | -- | $0 | $0 | $0 |
| 2013 | -- | $0 | $0 | $0 |
Agents Affiliated with this Home
-
Hunter Law
H
Seller's Agent in 2023
Hunter Law
IsaBell K. Horsley Real Estate
137 Total Sales
-
Tracy Foster

Buyer's Agent in 2023
Tracy Foster
Abbitt Realty Company LLC
(804) 725-6603
412 Total Sales
-
Brenda Hogge

Seller's Agent in 2018
Brenda Hogge
Abbitt Realty Company
(757) 509-2132
48 Total Sales
Map
Source: Chesapeake Bay & Rivers Association of REALTORS®
MLS Number: 1731783
APN: 38-31-1
- 139 Captains Quarters Ln
- 244 Pine Ridge Rd
- 160 Carlton Rd
- 1310 Regent Rd
- 497 Mill Wharf Rd
- 10966 General Puller Hwy Unit Lot 3
- 153 Hillcrest
- 00 Mariners Woods Dr
- TBD Landing Way W
- Lot 21 Landing Way W
- Lot 20 Landing Way W
- 862 Twiggs Ferry Rd
- 159 Dirt Bridge Rd
- 170 Rappa Run Rd
- 12915 General Puller Hwy
- 2048 Twiggs Ferry Rd
- 25 Riverboat Ln E
- Lot 25 Riverboat Ln W
- 422 Syringa Rd
- 000 Scoggins Creek Trail
