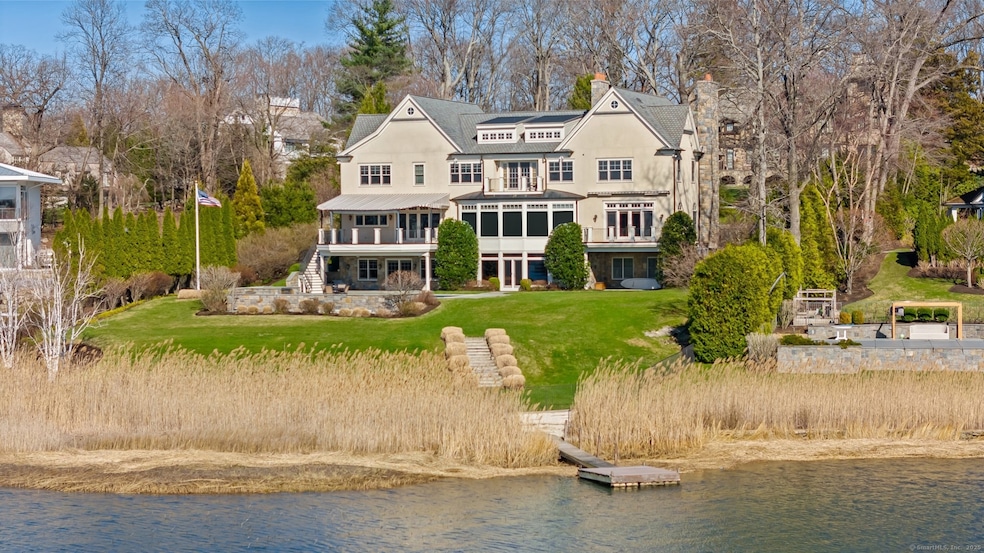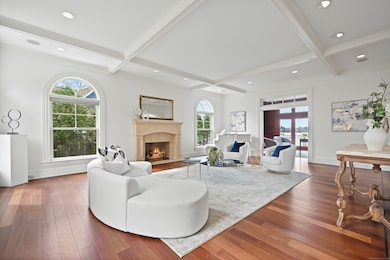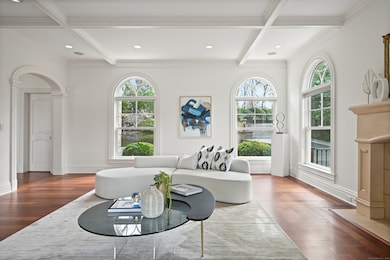52 Carriglea Dr Riverside, CT 06878
Estimated payment $86,077/month
Highlights
- In Ground Pool
- Waterfront
- Colonial Architecture
- Riverside School Rated A+
- 1.13 Acre Lot
- Attic
About This Home
Experience unparalleled luxury in this extraordinary custom-built Riverside waterfront residence. Nestled on 1.13 acres with 9,418 square feet of living space, this exceptional home, designed by acclaimed architect Cormac Byrne, boasts a seamless open-concept layout that promotes effortless flow throughout. Soaring ceilings and expansive windows flood the interiors with natural light, highlighting the breathtaking water views that can be enjoyed from nearly every room. Outside, indulge in the serene beauty of a sparkling pool and a private dock, perfect for those who love the water, while westward-facing vistas offer stunning sunsets. A walk-out lower level elevates the home's functionality, making it a rare fine in Riverside!
Listing Agent
Sotheby's International Realty License #RES.0018044 Listed on: 09/19/2025

Home Details
Home Type
- Single Family
Year Built
- Built in 2005
Lot Details
- 1.13 Acre Lot
- Waterfront
- Property is zoned RA-1
Parking
- 3 Car Garage
Home Design
- Colonial Architecture
- Block Foundation
- Asphalt Shingled Roof
- Stone Siding
- Stucco Exterior
Interior Spaces
- 9,418 Sq Ft Home
- 4 Fireplaces
- Water Views
- Walkup Attic
Kitchen
- Oven or Range
- Cooktop
- Microwave
- Dishwasher
Bedrooms and Bathrooms
- 6 Bedrooms
Laundry
- Dryer
- Washer
Finished Basement
- Walk-Out Basement
- Basement Fills Entire Space Under The House
Pool
- In Ground Pool
- Spa
Schools
- Riverside Elementary School
- Eastern Middle School
- Greenwich High School
Utilities
- Central Air
- Heating System Uses Natural Gas
- Hydro-Air Heating System
Listing and Financial Details
- Assessor Parcel Number 1851363
Map
Home Values in the Area
Average Home Value in this Area
Tax History
| Year | Tax Paid | Tax Assessment Tax Assessment Total Assessment is a certain percentage of the fair market value that is determined by local assessors to be the total taxable value of land and additions on the property. | Land | Improvement |
|---|---|---|---|---|
| 2021 | $72,745 | $6,583,710 | $3,646,160 | $2,937,550 |
Property History
| Date | Event | Price | List to Sale | Price per Sq Ft |
|---|---|---|---|---|
| 11/06/2025 11/06/25 | Pending | -- | -- | -- |
| 06/24/2025 06/24/25 | Price Changed | $13,750,000 | -3.5% | $1,460 / Sq Ft |
| 04/03/2025 04/03/25 | For Sale | $14,250,000 | -- | $1,513 / Sq Ft |
Source: SmartMLS
MLS Number: 24127692
APN: GREE M:05 B:2773
- 43 Jones Park Dr
- 177 Indian Head Rd
- 7 Jones Park Dr
- 6 Gilliam Ln
- 203 Riverside Ave
- 50 Hidden Brook Rd
- 60 Meadow Rd
- 37 Miltiades Ave
- 11 Field Rd
- 4 Sound Shore Dr Unit 24
- 9 River Rd Unit 411
- 15 River Rd Unit 210
- 7 River Rd Unit Boat Slip A-2
- 7 River Rd Unit Boat Slip D-14
- 119 Hendrie Ave
- 40 Bruce Park Dr
- 88 Indian Field Rd
- 579 Indian Field Rd
- 42 Mead Ave
- 25 West Way
- 177 Indian Head Rd
- 49 Grosset Rd
- 203 Riverside Ave
- 85 Strickland Rd Unit 2
- 90 Riverside Ave Unit 5
- 19 Bayside Terrace
- 15 River Rd Unit 220
- 63 Riverside Ave
- 40 Strickland Rd
- 25 Buxton Ln
- 420 Davis Ave
- 84 Indian Field Rd
- 17 Lockwood Dr
- 49 Circle Dr
- 53 Indian Field Rd
- 1 Cherry Ln
- 48 Meyer Place
- 10 Sunset Rd
- 348 Sound Beach Ave
- 100 E Putnam Ave Unit 206






