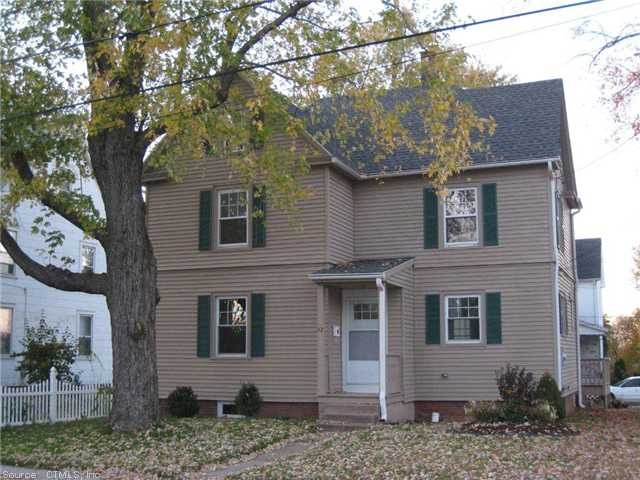
52 Catherine St Middletown, CT 06457
Estimated Value: $279,893 - $326,000
Highlights
- Colonial Architecture
- Attic
- Thermal Windows
About This Home
As of March 2013Mint newly renovated colonial with so much to offer! Kitchen with stainless steel appliances, hardwood floors, arcitectural details, 3 season porch, 3 bedrooms, large dining/living rm, walk-up expandable attic, new furnace, new electrical.
Last Agent to Sell the Property
Danae Stoane
Sterling REALTORS License #RES.0767289 Listed on: 10/20/2012
Home Details
Home Type
- Single Family
Est. Annual Taxes
- $3,294
Year Built
- Built in 1900
Lot Details
- 5,227 Sq Ft Lot
Parking
- Gravel Driveway
Home Design
- Colonial Architecture
- Vinyl Siding
Interior Spaces
- 1,487 Sq Ft Home
- Thermal Windows
- Unfinished Basement
- Basement Fills Entire Space Under The House
Bedrooms and Bathrooms
- 3 Bedrooms
Attic
- Storage In Attic
- Walkup Attic
Schools
- Per Boe Elementary School
- Middletown High School
Utilities
- Heating System Uses Natural Gas
- Cable TV Available
Ownership History
Purchase Details
Home Financials for this Owner
Home Financials are based on the most recent Mortgage that was taken out on this home.Purchase Details
Home Financials for this Owner
Home Financials are based on the most recent Mortgage that was taken out on this home.Purchase Details
Home Financials for this Owner
Home Financials are based on the most recent Mortgage that was taken out on this home.Purchase Details
Home Financials for this Owner
Home Financials are based on the most recent Mortgage that was taken out on this home.Similar Homes in Middletown, CT
Home Values in the Area
Average Home Value in this Area
Purchase History
| Date | Buyer | Sale Price | Title Company |
|---|---|---|---|
| Christiansen Joshua D | $188,000 | -- | |
| 52 Catherine Street Ll | -- | -- | |
| Mckeller Cheryl A | $130,000 | -- | |
| Campeau Karen J | $119,900 | -- |
Mortgage History
| Date | Status | Borrower | Loan Amount |
|---|---|---|---|
| Open | Christiansen Joshua D | $188,000 | |
| Previous Owner | Campeau Karen J | $123,500 | |
| Previous Owner | Campeau Karen J | $118,900 |
Property History
| Date | Event | Price | Change | Sq Ft Price |
|---|---|---|---|---|
| 03/15/2013 03/15/13 | Sold | $188,000 | -5.5% | $126 / Sq Ft |
| 01/12/2013 01/12/13 | Pending | -- | -- | -- |
| 10/20/2012 10/20/12 | For Sale | $199,000 | +103.1% | $134 / Sq Ft |
| 06/22/2012 06/22/12 | Sold | $98,000 | -14.7% | $66 / Sq Ft |
| 05/25/2012 05/25/12 | Pending | -- | -- | -- |
| 04/29/2012 04/29/12 | For Sale | $114,900 | -- | $77 / Sq Ft |
Tax History Compared to Growth
Tax History
| Year | Tax Paid | Tax Assessment Tax Assessment Total Assessment is a certain percentage of the fair market value that is determined by local assessors to be the total taxable value of land and additions on the property. | Land | Improvement |
|---|---|---|---|---|
| 2024 | $4,854 | $131,890 | $45,640 | $86,250 |
| 2023 | $4,629 | $131,890 | $45,640 | $86,250 |
| 2022 | $3,599 | $81,790 | $16,690 | $65,100 |
| 2021 | $3,599 | $81,790 | $16,690 | $65,100 |
| 2020 | $3,615 | $81,790 | $16,690 | $65,100 |
| 2019 | $3,631 | $81,790 | $16,690 | $65,100 |
| 2018 | $3,574 | $81,790 | $16,690 | $65,100 |
| 2017 | $4,375 | $103,180 | $36,830 | $66,350 |
| 2016 | $4,251 | $103,180 | $36,830 | $66,350 |
| 2015 | $4,086 | $103,180 | $36,830 | $66,350 |
| 2014 | $4,127 | $103,180 | $36,830 | $66,350 |
Agents Affiliated with this Home
-

Seller's Agent in 2013
Danae Stoane
Sterling REALTORS
-
David Gallitto

Buyer's Agent in 2013
David Gallitto
Huntsman,Meade & Partners Comp
(860) 539-4688
66 Total Sales
-
Laura Bitondo

Seller's Agent in 2012
Laura Bitondo
Berkshire Hathaway Home Services
(860) 573-5475
94 Total Sales
-
Carl Chisem Jr.

Buyer's Agent in 2012
Carl Chisem Jr.
William Raveis Real Estate
(860) 575-4739
86 Total Sales
Map
Source: SmartMLS
MLS Number: G635616
APN: MTWN-000019-000000-000069
- 233 Pearl St
- 35 Clinton Ave
- 310 Newfield St
- 23 Portland St
- 21 Portland St
- 80 Prospect St
- 50 Liberty St
- 129 Newfield St
- 175 Lincoln St
- 565 Newfield St Unit 30
- 131 Spring Brook Dr
- 675 Newfield St Unit 2
- 161 Cynthia Ln Unit E8
- 226 Old Mill Rd
- 191 Congdon St E
- 5 Westmont Dr
- 201 College St Unit 1
- 201 College St Unit 3
- 201 College St Unit 11
- 233 Barbara Rd
- 52 Catherine St
- 56 Catherine St
- 5 Ranger Ave
- 5 Ranger Ave Unit upper
- 42 Catherine St
- 4 Casper Ave
- 40 Catherine St
- 40 Catherine St Unit 1
- 47 Catherine St
- 51 Catherine St
- 14 Casper Ave
- 43 Catherine St
- 6 Ranger Ave
- 41 Catherine St
- 19 Ranger Ave
- 36 Catherine St
- 59 Catherine St
- 35 Catherine St
- 109 Johnson St
- 70 Catherine St
