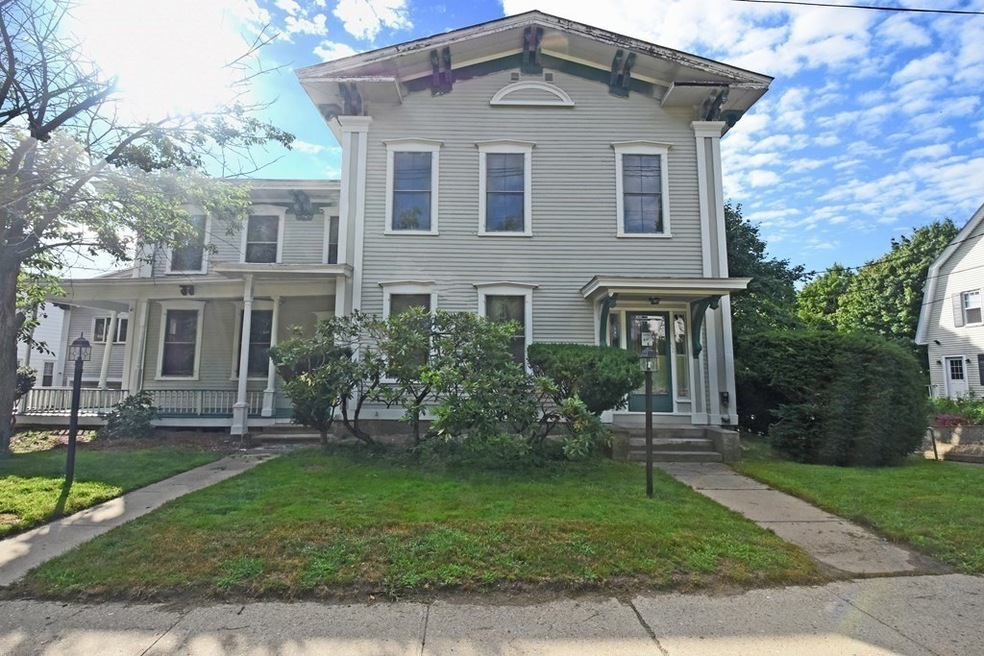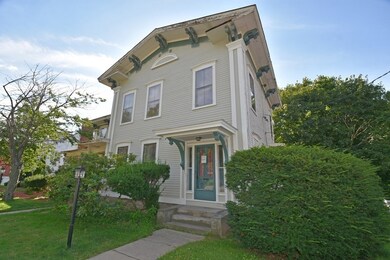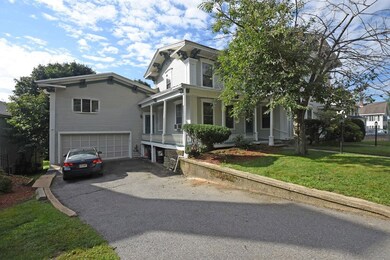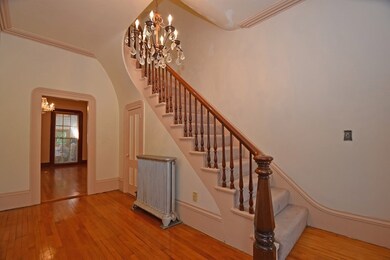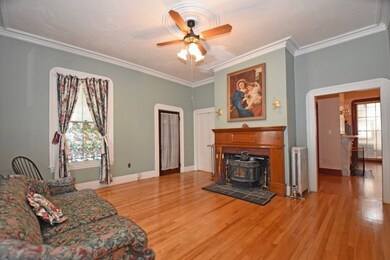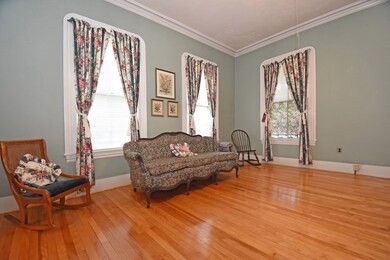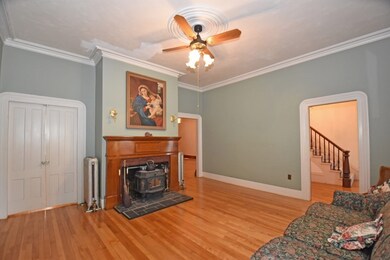
52 Central St Gardner, MA 01440
Highlights
- Granite Flooring
- Deck
- Wooded Lot
- Colonial Architecture
- Family Room with Fireplace
- 4-minute walk to Jackson Playground and Skate Park
About This Home
As of April 2021Rare and one of a kind find! This antique colonial offers a 4 bed, 3 bath home with an in-law apartment AND a professional office below (previously a Doctor's office). In-Law apartment provides an eat in kitchen, full bath and a bedroom. The previous medical office has 2 waiting rooms, 2 restrooms, exam rooms, reception area and 2 offices. Step inside to the main home and into the foyer with gleaming HW floors and a chandelier. Bright and sunny living room with HW, crown molding and a fireplace with wood stove insert. Family room with HW, soapstone fireplace and large floor to ceiling windows. Formal dining room offers wide pine floors, chair rail and crown molding. Kitchen features wide pines, s/s appliances, granite countertops and a butler’s pantry! Your master suite is upstairs and includes hw, a dressing room and a full bath w/ jacuzzi tub & stand up shower. 2 add'l bedrooms and another full bath. Oversized 2 car garage. House wired for generator. Pre-approved Buyers Only.
Last Agent to Sell the Property
Coldwell Banker Realty - Leominster Listed on: 01/29/2021

Home Details
Home Type
- Single Family
Est. Annual Taxes
- $5,182
Year Built
- Built in 1820
Lot Details
- 0.33 Acre Lot
- Fenced Yard
- Stone Wall
- Level Lot
- Wooded Lot
- Property is zoned R3
Parking
- 2 Car Attached Garage
- Tuck Under Parking
- Garage Door Opener
- Off-Street Parking
Home Design
- Colonial Architecture
- Brick Foundation
- Frame Construction
- Shingle Roof
- Rubber Roof
Interior Spaces
- 3,832 Sq Ft Home
- Central Vacuum
- Chair Railings
- Crown Molding
- Wainscoting
- Ceiling Fan
- Entrance Foyer
- Family Room with Fireplace
- 2 Fireplaces
- Living Room with Fireplace
- Combination Dining and Living Room
- Home Office
- Home Security System
Kitchen
- Oven
- Range
- Dishwasher
- Stainless Steel Appliances
- Solid Surface Countertops
- Disposal
Flooring
- Wood
- Wall to Wall Carpet
- Granite
- Ceramic Tile
- Vinyl
Bedrooms and Bathrooms
- 4 Bedrooms
- Primary bedroom located on second floor
- Dressing Area
- In-Law or Guest Suite
- 3 Full Bathrooms
- Soaking Tub
- Separate Shower
Outdoor Features
- Deck
- Rain Gutters
- Porch
Utilities
- Forced Air Heating and Cooling System
- 3 Heating Zones
- Heating System Uses Oil
- Baseboard Heating
- Hot Water Heating System
- Heating System Uses Steam
- 200+ Amp Service
- Electric Water Heater
- Cable TV Available
Community Details
- No Home Owners Association
Listing and Financial Details
- Assessor Parcel Number M:R27 B:17 L:19,3537210
Ownership History
Purchase Details
Home Financials for this Owner
Home Financials are based on the most recent Mortgage that was taken out on this home.Similar Homes in Gardner, MA
Home Values in the Area
Average Home Value in this Area
Purchase History
| Date | Type | Sale Price | Title Company |
|---|---|---|---|
| Not Resolvable | $330,000 | None Available |
Mortgage History
| Date | Status | Loan Amount | Loan Type |
|---|---|---|---|
| Open | $53,000 | Credit Line Revolving | |
| Open | $297,000 | Purchase Money Mortgage | |
| Previous Owner | $240,000 | Commercial | |
| Previous Owner | $117,000 | Commercial | |
| Previous Owner | $45,000 | Commercial | |
| Previous Owner | $110,000 | Commercial |
Property History
| Date | Event | Price | Change | Sq Ft Price |
|---|---|---|---|---|
| 06/23/2025 06/23/25 | Pending | -- | -- | -- |
| 06/05/2025 06/05/25 | For Sale | $489,000 | +48.2% | $128 / Sq Ft |
| 04/09/2021 04/09/21 | Sold | $330,000 | -5.7% | $86 / Sq Ft |
| 02/17/2021 02/17/21 | Pending | -- | -- | -- |
| 01/27/2021 01/27/21 | For Sale | $349,900 | -- | $91 / Sq Ft |
Tax History Compared to Growth
Tax History
| Year | Tax Paid | Tax Assessment Tax Assessment Total Assessment is a certain percentage of the fair market value that is determined by local assessors to be the total taxable value of land and additions on the property. | Land | Improvement |
|---|---|---|---|---|
| 2025 | $69 | $478,500 | $78,200 | $400,300 |
| 2024 | $6,531 | $435,700 | $71,100 | $364,600 |
| 2023 | $5,410 | $335,400 | $70,100 | $265,300 |
| 2022 | $6,109 | $328,600 | $44,800 | $283,800 |
| 2021 | $5,267 | $262,800 | $44,800 | $218,000 |
| 2020 | $5,182 | $262,500 | $44,800 | $217,700 |
| 2019 | $5,287 | $262,500 | $44,800 | $217,700 |
| 2018 | $5,321 | $262,500 | $44,800 | $217,700 |
| 2017 | $5,014 | $244,800 | $42,700 | $202,100 |
| 2016 | $5,011 | $244,800 | $42,700 | $202,100 |
| 2015 | $4,891 | $244,800 | $42,700 | $202,100 |
| 2014 | $4,919 | $260,700 | $46,600 | $214,100 |
Agents Affiliated with this Home
-
Kristen Endyke

Seller's Agent in 2025
Kristen Endyke
Realty One Group Next Level
(603) 479-6436
1 in this area
49 Total Sales
-
Laurie Howe Bourgeois

Seller's Agent in 2021
Laurie Howe Bourgeois
Coldwell Banker Realty - Leominster
(978) 549-4440
12 in this area
273 Total Sales
Map
Source: MLS Property Information Network (MLS PIN)
MLS Number: 72780179
APN: GARD-000027R-000017-000019
