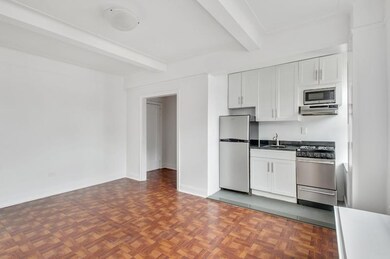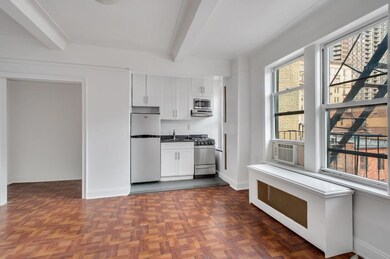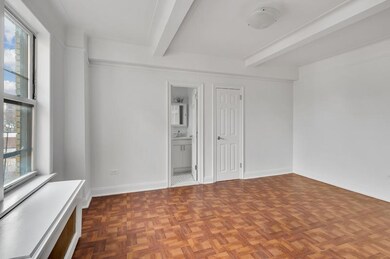52 Clark St Unit 7F Brooklyn, NY 11201
Brooklyn Heights NeighborhoodHighlights
- Pre War Building
- 1-minute walk to Clark Street
- Laundry Facilities
- P.S. 8 Robert Fulton Rated A
- Entrance Foyer
- 2-minute walk to Fort Stirling Park
About This Home
UST LISTED! INTRODUCING 52 CLARK STREET!
Live In The Heart Of Brooklyn Heights!
52 Clark Street, Apt. 7F
ABOUT THE APARTMENT: Amazing Wall of Windows – Incredible Natural Light, High Beamed Ceilings; Baseboard Moldings; Windowed Bathroom; the Kitchen is Newly Renovated Featuring Stainless Steel Appliances, Black Granite Countertops, White Cabinetry; Entry Foyer
ABOUT THE BUILDING: Part-time Doorman/Concierge, Grand Double-Height Lobby, Elegant Pre-War Details, Renovated Hallways, Elevators, Laundry Room, Live-In Super, Steps to the 2/3 at Clark Street, A/C to High Street, N/R to Court Street and 4/5 to Borough Hall,
This serene Brooklyn Heights neighborhood overlooking the stunning lower Manhattan skyline waits for you to call it home!
Open House Schedule
-
Thursday, May 01, 20254:00 to 6:00 pm5/1/2025 4:00:00 PM +00:005/1/2025 6:00:00 PM +00:00Add to Calendar
-
Saturday, May 03, 202511:00 am to 1:00 pm5/3/2025 11:00:00 AM +00:005/3/2025 1:00:00 PM +00:00Add to Calendar
Property Details
Home Type
- Apartment
Year Built
- Built in 1928
Home Design
- Pre War Building
Interior Spaces
- 1 Full Bathroom
- 425 Sq Ft Home
- Entrance Foyer
Listing and Financial Details
- Property Available on 4/30/25
- Legal Lot and Block 103 / 236
Community Details
Overview
- Brooklyn Heights Subdivision
- 9-Story Property
Amenities
- Laundry Facilities
Map
Source: Real Estate Board of New York (REBNY)
MLS Number: RLS20020315
APN: 00236-0103
- 127 Hicks St
- 145 Hicks St Unit B60
- 145 Hicks St Unit B35
- 145 Hicks St Unit B51
- 130 Hicks St Unit 3C
- 111 Hicks St Unit 4A
- 111 Hicks St Unit 27B
- 111 Hicks St Unit 16LM
- 111 Hicks St Unit 22-G
- 111 Hicks St Unit 6E
- 111 Hicks St Unit 11D
- 111 Hicks St Unit 16N
- 111 Hicks St Unit 18-M
- 111 Hicks St Unit 6-K
- 60 Pineapple St Unit 7E
- 60 Pineapple St Unit 7I
- 154 Hicks St
- 119 Henry St Unit 3
- 115 Willow St Unit 2D
- 55 Pineapple St Unit 4G







