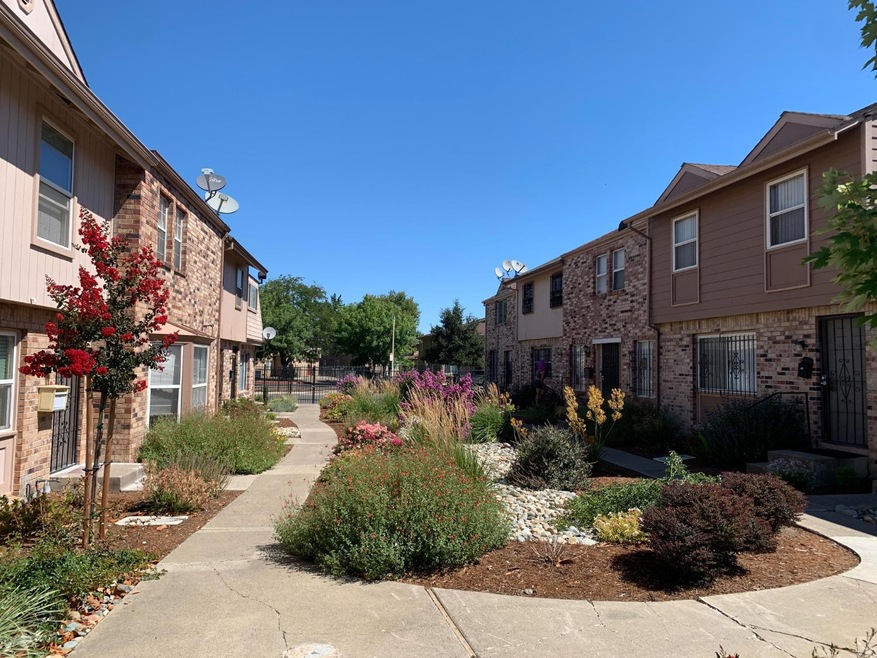
$315,000
- 3 Beds
- 1.5 Baths
- 1,309 Sq Ft
- 5937 Mack Rd
- Sacramento, CA
Amazing 3 bed 1 and half bath Townhome that is move in ready and conveniently situated by shopping and transportation. Newly updated and ready for a new owner this Townhome has a very nice patio and also a 2 car garage. The complex is current getting new siding and paint. There is a very large grass area out front with plenty of space. With over 1300sq ft there is plenty of room for
Ryan Huson eXp Realty of California Inc.
