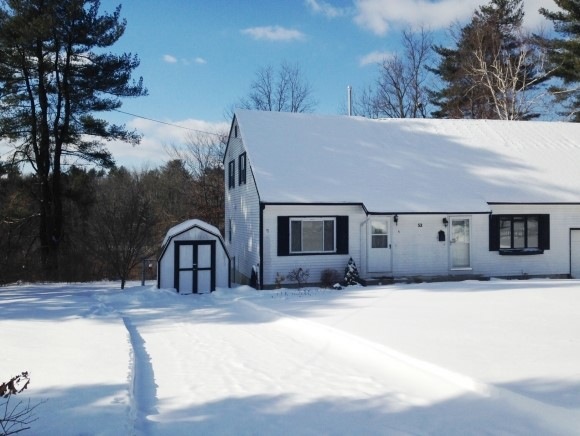52 Dale Rd Unit A Hooksett, NH 03106
Highlights
- 1.68 Acre Lot
- Cape Cod Architecture
- Cathedral Ceiling
- Hooksett Memorial School Rated A-
- Deck
- Cul-De-Sac
About This Home
As of March 2016A perfect start, low taxes, and no condo fee. An outstanding opportunity to own a 2 bedroom, 1.5 bathroom, open concept with a walk-out lower level (possible 3rd bedroom). New tiled kitchen, carpet in basement, recessed lighting, new slider to fenced in back yard off patio. Great established Neighborhood with cul-de-sac. Center of convenience to Route 3, Bow 89, Manchester 93. Build a garage? At this price it is a great buy. Easy to rent/ SNHU in minutes. Near Granite Hills.
Last Agent to Sell the Property
Keller Williams Realty Metropolitan-Upper Valley License #058923

Home Details
Home Type
- Single Family
Est. Annual Taxes
- $3,621
Year Built
- Built in 1987
Lot Details
- 1.68 Acre Lot
- Cul-De-Sac
- Property has an invisible fence for dogs
- Property is Fully Fenced
- Lot Sloped Up
- Property is zoned MDR
Home Design
- Cape Cod Architecture
- Concrete Foundation
- Wood Frame Construction
- Shingle Roof
- Composite Building Materials
- Clapboard
Interior Spaces
- 1-Story Property
- Woodwork
- Cathedral Ceiling
- Ceiling Fan
- Window Treatments
- Combination Dining and Living Room
- Laundry on main level
Kitchen
- Electric Cooktop
- Dishwasher
Flooring
- Carpet
- Laminate
- Tile
- Vinyl
Bedrooms and Bathrooms
- 2 Bedrooms
Finished Basement
- Walk-Out Basement
- Connecting Stairway
- Natural lighting in basement
Parking
- 4 Car Parking Spaces
- Paved Parking
Outdoor Features
- Deck
- Patio
- Shed
Schools
- Fred C. Underhill Elementary School
- David R. Cawley Middle Sch
Utilities
- Baseboard Heating
- Hot Water Heating System
- Heating System Uses Natural Gas
- 100 Amp Service
Listing and Financial Details
- Exclusions: Deck furniture
Ownership History
Purchase Details
Home Financials for this Owner
Home Financials are based on the most recent Mortgage that was taken out on this home.Purchase Details
Home Financials for this Owner
Home Financials are based on the most recent Mortgage that was taken out on this home.Purchase Details
Home Financials for this Owner
Home Financials are based on the most recent Mortgage that was taken out on this home.Map
Home Values in the Area
Average Home Value in this Area
Purchase History
| Date | Type | Sale Price | Title Company |
|---|---|---|---|
| Warranty Deed | $163,000 | -- | |
| Warranty Deed | $163,000 | -- | |
| Warranty Deed | $132,500 | -- | |
| Warranty Deed | $132,500 | -- | |
| Warranty Deed | $179,000 | -- | |
| Warranty Deed | $179,000 | -- |
Mortgage History
| Date | Status | Loan Amount | Loan Type |
|---|---|---|---|
| Open | $206,000 | Stand Alone Refi Refinance Of Original Loan | |
| Closed | $151,040 | VA | |
| Closed | $160,047 | FHA | |
| Previous Owner | $173,630 | No Value Available | |
| Previous Owner | $52,325 | Unknown | |
| Closed | $0 | No Value Available |
Property History
| Date | Event | Price | Change | Sq Ft Price |
|---|---|---|---|---|
| 03/08/2016 03/08/16 | Sold | $163,000 | -6.9% | $125 / Sq Ft |
| 12/09/2015 12/09/15 | Pending | -- | -- | -- |
| 09/16/2015 09/16/15 | For Sale | $175,000 | +32.1% | $135 / Sq Ft |
| 05/15/2014 05/15/14 | Sold | $132,500 | +6.0% | $83 / Sq Ft |
| 02/28/2014 02/28/14 | Pending | -- | -- | -- |
| 02/10/2014 02/10/14 | For Sale | $124,999 | -- | $78 / Sq Ft |
Tax History
| Year | Tax Paid | Tax Assessment Tax Assessment Total Assessment is a certain percentage of the fair market value that is determined by local assessors to be the total taxable value of land and additions on the property. | Land | Improvement |
|---|---|---|---|---|
| 2024 | $5,214 | $307,400 | $65,900 | $241,500 |
| 2023 | $4,912 | $307,400 | $65,900 | $241,500 |
| 2022 | $4,637 | $192,800 | $64,600 | $128,200 |
| 2021 | $4,284 | $192,800 | $64,600 | $128,200 |
| 2020 | $4,340 | $192,800 | $64,600 | $128,200 |
| 2019 | $4,155 | $192,800 | $64,600 | $128,200 |
| 2018 | $4,265 | $192,800 | $64,600 | $128,200 |
| 2017 | $4,134 | $154,600 | $64,600 | $90,000 |
| 2016 | $4,080 | $154,600 | $64,600 | $90,000 |
| 2015 | $2,349 | $154,200 | $64,600 | $89,600 |
| 2014 | $2,389 | $154,200 | $64,600 | $89,600 |
| 2013 | -- | $154,200 | $64,600 | $89,600 |
Source: PrimeMLS
MLS Number: 4336464
APN: HOOK-000013-000042-000013
- 6 Summit Dr
- 449 W River Rd
- 1465 Hooksett Rd Unit 58 Harrow
- 1465 Hooksett Rd Unit 398
- 1465 Hooksett Rd Unit 349
- 1465 Hooksett Rd Unit 196 Buckingham
- 1465 Hooksett Rd Unit 272
- 5 Saw Hill Rd
- 7 Meadowcrest Rd
- 254 W River Rd
- 7 Pine St
- 15 Mount St Mary's Way Unit 406
- 1821 Hooksett Rd
- 000 Merrimack St
- Map 16 Lot 81 Morningside Dr
- 3 Hidden Ranch Dr
- 6 Hidden Ranch Dr
- 25 Merrill Crossing
- 1862 Hooksett Rd
- 10 Burbank Way
