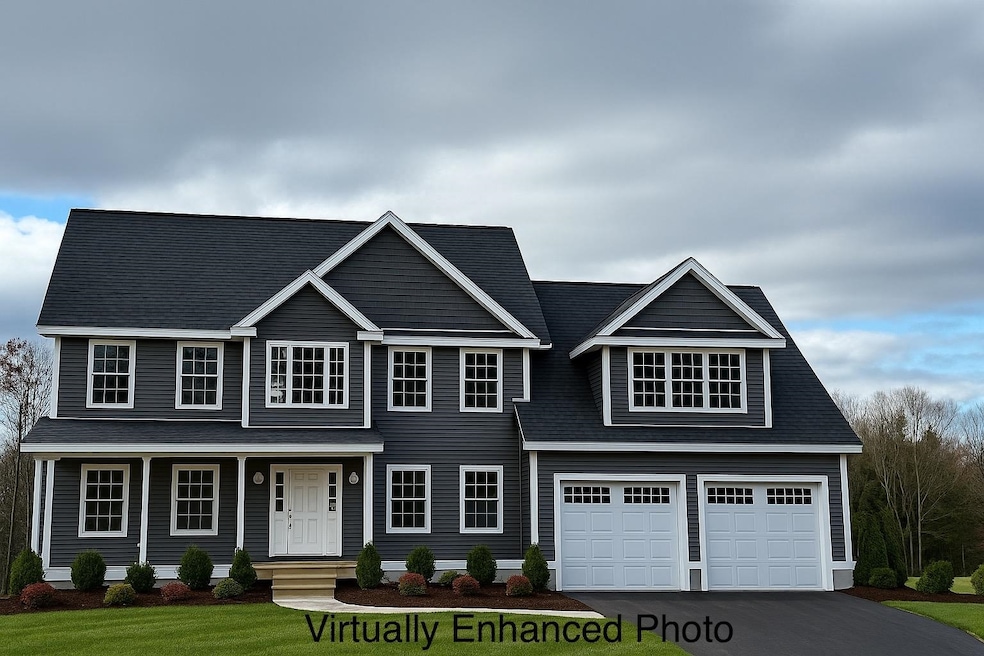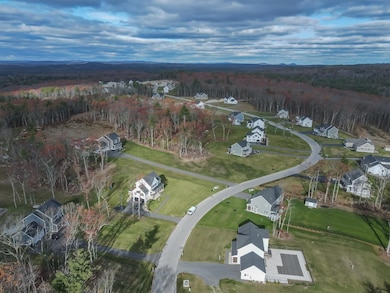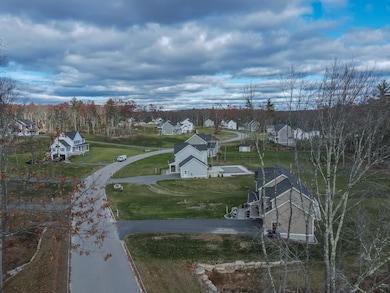Estimated payment $7,023/month
Highlights
- New Construction
- Deck
- Wood Flooring
- Colonial Architecture
- Wooded Lot
- Den
About This Home
Welcome to Denali Estates, Derry’s most Desirable New Luxury Neighborhood tucked away in a Beautiful Rural Setting with Views yet close to all area amenities! This Stunning 4 BR Hess Colonial offers the perfect blend of comfort, style, and functionality on a spacious 1+ Acre Lot. Step inside to find a thoughtfully designed floor plan with 9’ Ceilings and Abundant Natural Light throughout. The 1st floor features a Private Office, Dining Room, Living Room and a Spacious Family Room with a cozy Gas Fireplace. The Large Chef’s Kitchen will impress with a Walk-In Pantry, Island and a Slider leading to the rear deck, perfect for entertaining or relaxing. Upstairs, retreat to the Luxurious Primary Suite complete with a Walk-In Closet and Spa-Like Bath featuring a Tiled Shower, Soaking Tub, and Double Vanity. 3 additional Bedrooms, a Full Bath, and Second-Floor Laundry complete this ideal layout. Future expansion is possible in the Walkout Basement with High Ceilings, Windows and another Slider. All set on a Prime Lot just minutes from I-93, shopping, dining, the Derry Rail Trail, and several Local Lakes. Still time to select your Cabinets and Flooring. Customize your finishing touches and experience the Craftsmanship and Lifestyle Denali Estates is known for plus the Sought After Derry/Pinkerton Schools!
Listing Agent
RE/MAX Innovative Properties Brokerage Email: premierhometeamne@gmail.com License #063622 Listed on: 11/14/2025

Co-Listing Agent
RE/MAX Innovative Properties Brokerage Email: premierhometeamne@gmail.com License #072482
Home Details
Home Type
- Single Family
Year Built
- Built in 2025 | New Construction
Lot Details
- 1.5 Acre Lot
- Irrigation Equipment
- Wooded Lot
Parking
- 2 Car Direct Access Garage
- Automatic Garage Door Opener
- Driveway
Home Design
- Colonial Architecture
- Wood Frame Construction
- Vinyl Siding
Interior Spaces
- Property has 2 Levels
- Fireplace
- Natural Light
- Family Room
- Living Room
- Den
- Walk-Out Basement
- Fire and Smoke Detector
- Walk-In Pantry
- Laundry Room
Flooring
- Wood
- Carpet
- Tile
Bedrooms and Bathrooms
- 4 Bedrooms
- En-Suite Primary Bedroom
- En-Suite Bathroom
- Walk-In Closet
- Soaking Tub
Outdoor Features
- Deck
Schools
- Ernest P. Barka Elementary School
- Gilbert H. Hood Middle School
- Pinkerton Academy High School
Utilities
- Forced Air Heating and Cooling System
- Underground Utilities
- Leach Field
Community Details
- Denali Estates Subdivision
Listing and Financial Details
- Legal Lot and Block 1-1 / 13
- Assessor Parcel Number 14
Map
Home Values in the Area
Average Home Value in this Area
Property History
| Date | Event | Price | List to Sale | Price per Sq Ft |
|---|---|---|---|---|
| 11/14/2025 11/14/25 | For Sale | $1,120,000 | -- | $370 / Sq Ft |
Source: PrimeMLS
MLS Number: 5069699
- 50 Daniel Rd
- 54 Daniel Rd
- 48 Daniel Rd
- 9 Dattillo Rd
- 6 Hilda Ave
- 4 Viza Ave
- 20 Paul Ave
- 29 Wayne Dr
- 8 Ledgewood Dr
- 17 Pingree Hill Rd Unit R
- 4 Ledgewood Dr
- 5 Dolores Ave
- 80.5 English Range Rd
- 34 Conifer Place
- 32 Calla Rd
- 40 Pinyon Place
- 80 Bypass 28
- 67 Pinyon Place
- 10 Hummingbird Ln Unit 84003
- 2 Driftwood Rd
- 18 Linlew Dr
- 2 Pembroke Dr Unit 21
- 3 Pembroke Dr Unit 5
- 1 Silvestri Cir Unit 24
- 88 Franklin St Unit 4
- 4 Ferland Dr
- 2 Crestview Cir Unit 96
- 87 N High St Unit B
- 4 Crestview Cir Unit 101
- 14 Crystal Ave
- 73 E Broadway Unit K
- 73 E Broadway Unit O
- 16 Manning St Unit 206
- 29 High St Unit B
- 30 Stonehenge Rd
- 40 W Broadway Unit 8-RR431
- 40 W Broadway Unit 8
- 1 Forest Ridge Rd
- 12 Central St Unit Bottom Floor
- 12 Central St Unit bottom fl


