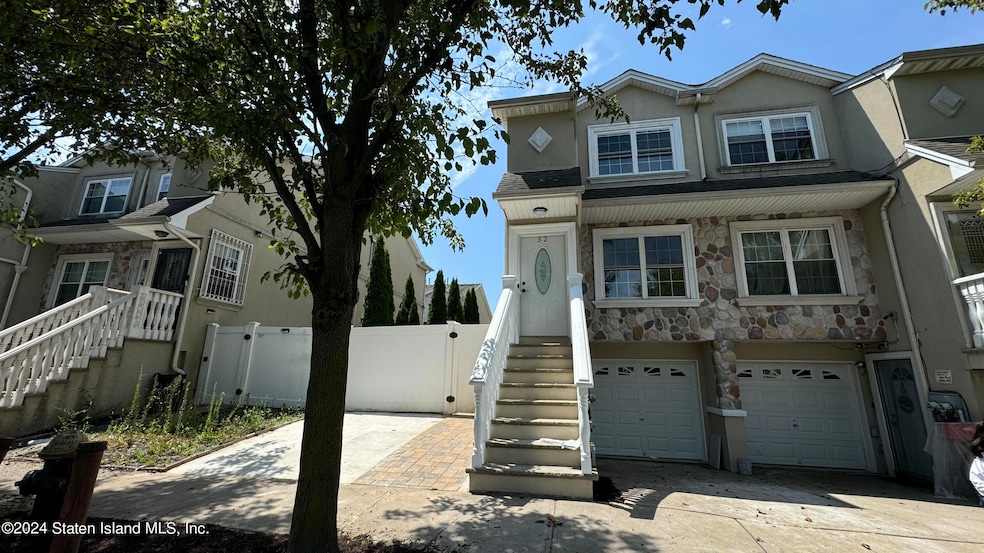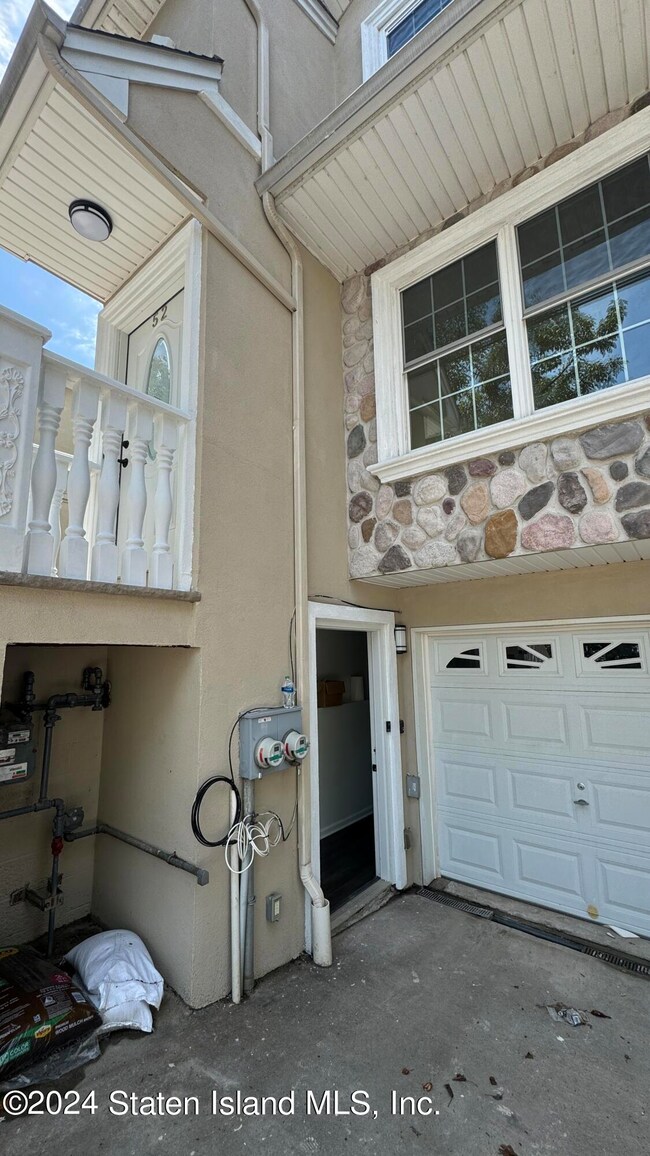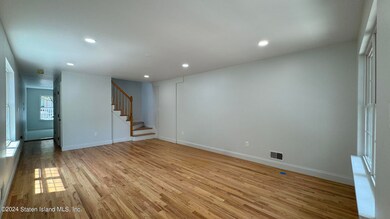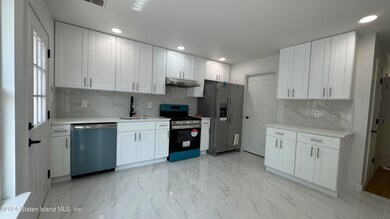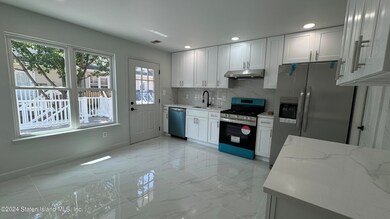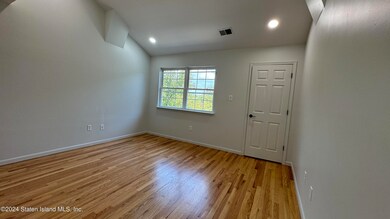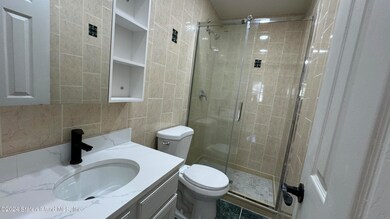
52 Dartmouth Loop Staten Island, NY 10306
New Dorp Beach NeighborhoodHighlights
- 0.11 Acre Lot
- Colonial Architecture
- Separate Formal Living Room
- New Dorp High School Rated A-
- Deck
- Formal Dining Room
About This Home
As of December 2024This semi-detached two-dwelling home is a gem fully renovated from top to bottom. Offering spacious living areas, each unit boasts well-maintained interiors with modern finishes. The main unit features a bright and airy open concept living room, dining area, and a fully-equipped kitchen with stainless steel appliances and ample cabinet space. The bedrooms are generously sized, master bedroom with master bath and Big closets providing comfort and tranquility. The second unit is perfect for extended dwelling, complete with its own private entrance, cozy living space, and functional kitchen. Main units enjoy access to the backyard from both side entrance and deck, ideal for outdoor entertaining or relaxing in a serene setting. Additional features include a private driveway, providing convenient off-street parking, and a lot storages. Located in the heart of New Dorp, this home is close to schools, shopping centers, parks, and public transportation.
Last Agent to Sell the Property
Winzone Realty Inc License #10401305999 Listed on: 08/06/2024

Property Details
Home Type
- Multi-Family
Est. Annual Taxes
- $6,217
Year Built
- Built in 2005
Lot Details
- 4,680 Sq Ft Lot
- Lot Dimensions are 36x130
- Back and Side Yard
HOA Fees
- $100 Monthly HOA Fees
Parking
- 1 Car Attached Garage
- Off-Street Parking
Home Design
- Duplex
- Colonial Architecture
- Stone Siding
- Stucco
Interior Spaces
- 1,300 Sq Ft Home
- 3-Story Property
- Separate Formal Living Room
- Formal Dining Room
Kitchen
- Eat-In Kitchen
- Dishwasher
Bedrooms and Bathrooms
- 3 Bedrooms
- Walk-In Closet
- Primary Bathroom is a Full Bathroom
Outdoor Features
- Deck
Utilities
- Forced Air Heating System
- Heating System Uses Natural Gas
- 110 Volts
Listing and Financial Details
- Legal Lot and Block 0156 / 03960
- Assessor Parcel Number 03960-0156
Community Details
Overview
- Association fees include snow removal, outside maintenance
- Dartmouth Estates Llc Association
Pet Policy
- Pets Allowed
Ownership History
Purchase Details
Home Financials for this Owner
Home Financials are based on the most recent Mortgage that was taken out on this home.Purchase Details
Home Financials for this Owner
Home Financials are based on the most recent Mortgage that was taken out on this home.Purchase Details
Purchase Details
Purchase Details
Home Financials for this Owner
Home Financials are based on the most recent Mortgage that was taken out on this home.Similar Homes in the area
Home Values in the Area
Average Home Value in this Area
Purchase History
| Date | Type | Sale Price | Title Company |
|---|---|---|---|
| Bargain Sale Deed | $825,000 | Big Apple Title | |
| Bargain Sale Deed | $684,264 | Nationwide Title Clearing | |
| Foreclosure Deed | -- | -- | |
| Referees Deed | $552,500 | Allodial Abstract | |
| Bargain Sale Deed | $494,428 | Prestige Title Agency Inc |
Mortgage History
| Date | Status | Loan Amount | Loan Type |
|---|---|---|---|
| Open | $499,999 | New Conventional | |
| Previous Owner | $390,000 | Purchase Money Mortgage | |
| Previous Owner | $97,520 | Credit Line Revolving |
Property History
| Date | Event | Price | Change | Sq Ft Price |
|---|---|---|---|---|
| 12/30/2024 12/30/24 | Sold | $825,000 | 0.0% | $635 / Sq Ft |
| 10/25/2024 10/25/24 | Pending | -- | -- | -- |
| 09/11/2024 09/11/24 | Price Changed | $825,000 | -2.8% | $635 / Sq Ft |
| 08/06/2024 08/06/24 | For Sale | $849,000 | +26.3% | $653 / Sq Ft |
| 04/15/2024 04/15/24 | Sold | $672,000 | +2.5% | $517 / Sq Ft |
| 03/28/2024 03/28/24 | Pending | -- | -- | -- |
| 02/29/2024 02/29/24 | For Sale | $655,500 | -- | $504 / Sq Ft |
Tax History Compared to Growth
Tax History
| Year | Tax Paid | Tax Assessment Tax Assessment Total Assessment is a certain percentage of the fair market value that is determined by local assessors to be the total taxable value of land and additions on the property. | Land | Improvement |
|---|---|---|---|---|
| 2025 | $6,195 | $46,080 | $5,382 | $40,698 |
| 2024 | $6,195 | $42,660 | $5,813 | $36,847 |
| 2023 | $6,217 | $30,613 | $5,273 | $25,340 |
| 2022 | $5,765 | $41,340 | $8,040 | $33,300 |
| 2021 | $5,734 | $41,040 | $8,040 | $33,000 |
| 2020 | $5,441 | $42,360 | $8,040 | $34,320 |
| 2019 | $5,377 | $37,440 | $8,040 | $29,400 |
| 2018 | $5,200 | $25,511 | $6,159 | $19,352 |
| 2017 | $4,906 | $24,067 | $7,588 | $16,479 |
| 2016 | $4,539 | $22,705 | $6,312 | $16,393 |
| 2015 | $3,227 | $21,420 | $8,220 | $13,200 |
| 2014 | $3,227 | $21,420 | $8,220 | $13,200 |
Agents Affiliated with this Home
-
Yuhong Liu
Y
Seller's Agent in 2024
Yuhong Liu
Winzone Realty Inc
(718) 676-6611
5 in this area
28 Total Sales
-
Thomas Marcotrigiano
T
Seller's Agent in 2024
Thomas Marcotrigiano
Tom Marco Real Estate, Inc.
(718) 998-7100
6 in this area
234 Total Sales
-
Anna Moldavsky
A
Buyer's Agent in 2024
Anna Moldavsky
Homes R Us Realty of NY, Inc.
(917) 921-4677
2 in this area
7 Total Sales
Map
Source: Staten Island Multiple Listing Service
MLS Number: 2404506
APN: 03960-0156
